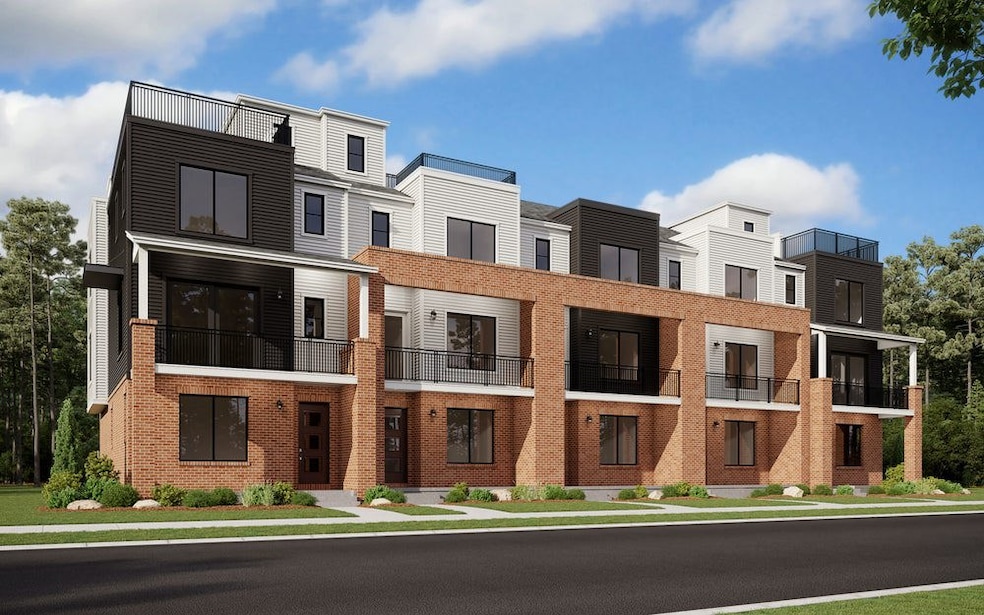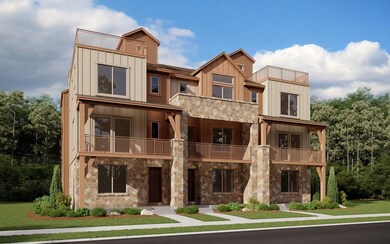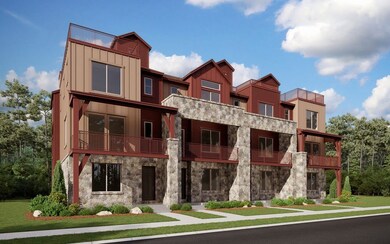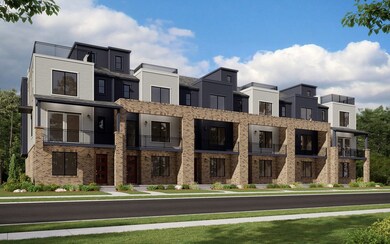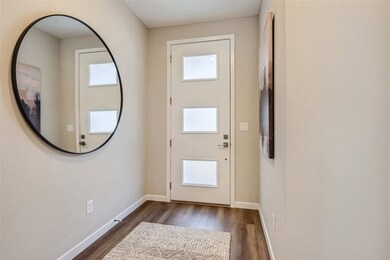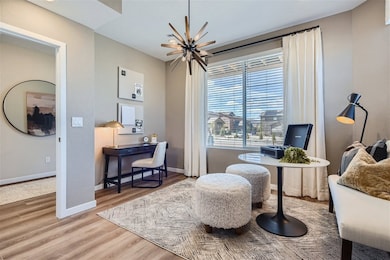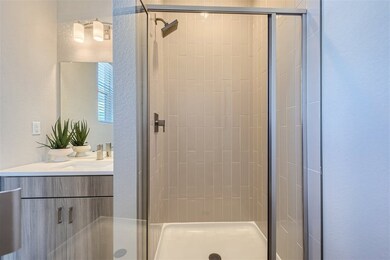
$725,000
- 3 Beds
- 3.5 Baths
- 2,812 Sq Ft
- 8888 S Dudley St
- Littleton, CO
MUST SEE… Immaculate, move-in-ready family home in Chatfield Bluffs! This well-kept Property boasts amenities & features galore! Step into the Living Rm… you’ll find airy, vaulted ceilings, pristine sculpted carpet, plantation shutters & gorgeous hdwd floors! The cozy Dining Rm also features newly refinished hdwd floors, a lovely chandelier & more plantation shutters! The eat-in Kitchen includes
Dwight Cabalka RE/MAX Professionals
