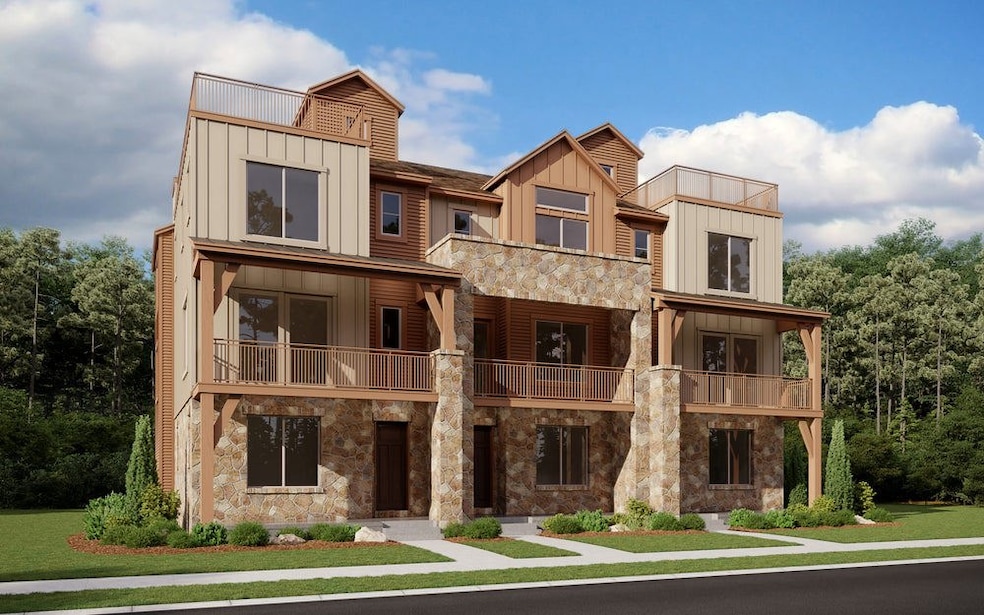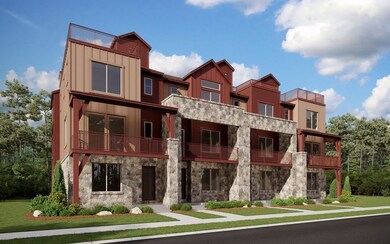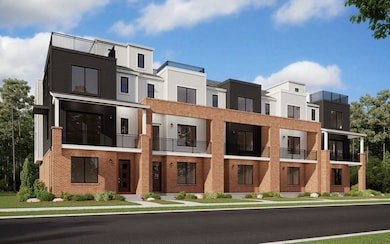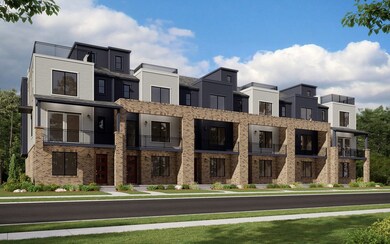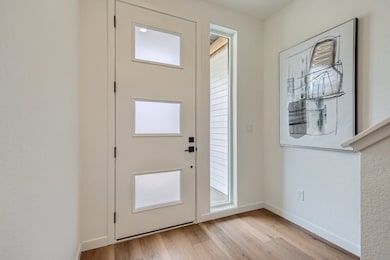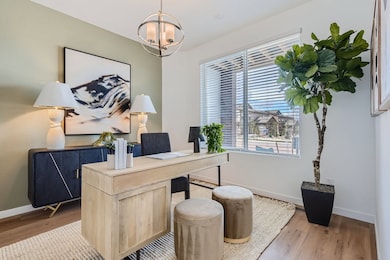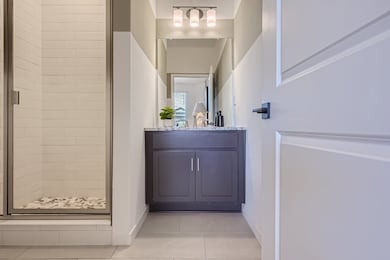
$649,990
- 4 Beds
- 3.5 Baths
- 2,291 Sq Ft
- 9658 Browns Peak Cir
- Littleton, CO
MOVE-IN READY 3-story townhome with rooftop deck and breathtaking mountain views in Prospect Village at Sterling Ranch! This immaculate 3-story END UNIT townhome features luxurious finishes and the ultimate in comfort and convenience. Nestled in the highly sought-after foothills location, this townhome offers the perfect blend of suburban tranquility and urban accessibility. Entertain in style
Batey McGraw DFH Colorado Realty LLC
