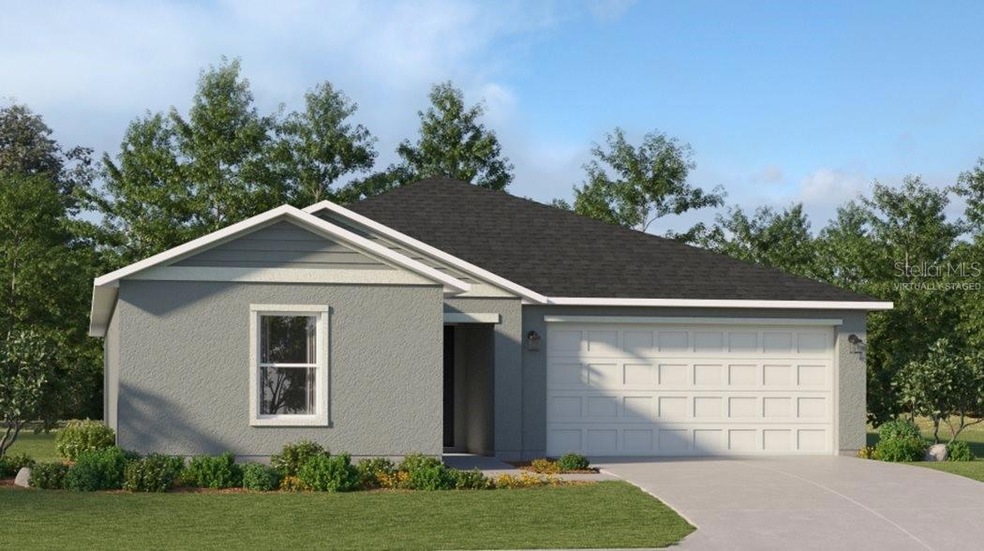
5291 Dagenham Dr Davenport, FL 33837
Highlights
- Golf Course Community
- Oak Trees
- Gated Community
- Fitness Center
- Under Construction
- Open Floorplan
About This Home
As of February 2025One or more photo(s) has been virtually staged. Under Construction. The new Celeste single-story home is a modern take on a classic design. Down the foyer is a spacious and open-plan family room which has direct access to the cozy dining room, well-equipped kitchen and attached patio, perfect for everyday living. In a private corner is the owner’s suite with a convenient adjoining bathroom, while on the opposite side of the home are three secondary bedrooms for restful retreats. With “Everything’s Included”, luxury and value go hand in hand. New highly energy efficient homes feature 42” cabinetry, quartz countertops in both kitchen and bathrooms, new appliances, state of the art security system, and expansive covered lanais to enjoy your gorgeous views and much more! This brand new home is in the beautiful 24hr manned gated golf club community of Providence provides their residents luxury resort-like amenities. Providence is the Hidden Jewel of Davenport with elegance at every turn. The community was designed with active families in mind. Amenities include a fully-equipped fitness center, tennis courts, a resort-style swimming pool, lap pool, walking trails, tot lot, dog park, restaurant, Pro Shop and much more! The Michael Dasher designed, 18-hole course covers 7,046 yards and features championship tees and immaculately maintained greens. Providence has been voted the #1 Grand Award Community of the Year.
Last Agent to Sell the Property
LENNAR REALTY Brokerage Phone: 800-229-0611 License #3191880
Home Details
Home Type
- Single Family
Est. Annual Taxes
- $797
Year Built
- Built in 2024 | Under Construction
Lot Details
- 6,098 Sq Ft Lot
- Southwest Facing Home
- Metered Sprinkler System
- Oak Trees
- Property is zoned P-D
HOA Fees
- $143 Monthly HOA Fees
Parking
- 2 Car Attached Garage
- Garage Door Opener
- Driveway
Home Design
- Home is estimated to be completed on 2/12/25
- Slab Foundation
- Shingle Roof
- Block Exterior
- Stucco
Interior Spaces
- 1,824 Sq Ft Home
- Open Floorplan
- Thermal Windows
- Blinds
- Sliding Doors
- Great Room
- Family Room Off Kitchen
- Dining Room
- Inside Utility
- Laundry in unit
Kitchen
- Eat-In Kitchen
- Range
- Microwave
- Dishwasher
- Solid Surface Countertops
- Solid Wood Cabinet
- Disposal
Flooring
- Carpet
- Ceramic Tile
Bedrooms and Bathrooms
- 4 Bedrooms
- Closet Cabinetry
- Walk-In Closet
- 2 Full Bathrooms
Home Security
- Security System Owned
- Fire and Smoke Detector
Outdoor Features
- Covered patio or porch
- Exterior Lighting
Schools
- Loughman Oaks Elementary School
- Boone Middle School
- Ridge Community Senior High School
Utilities
- Central Heating and Cooling System
- Thermostat
- Underground Utilities
- Fiber Optics Available
- Cable TV Available
Listing and Financial Details
- Visit Down Payment Resource Website
- Tax Lot 249
- Assessor Parcel Number 28-26-30-933002-002490
Community Details
Overview
- Artemis Lifetsyles / Stephen Lim Association, Phone Number (863) 420-9100
- Built by Lennar Homes
- Providence Garden Hills 50S Subdivision, Celeste Floorplan
Recreation
- Golf Course Community
- Recreation Facilities
- Community Playground
- Fitness Center
- Park
Security
- Gated Community
Map
Home Values in the Area
Average Home Value in this Area
Property History
| Date | Event | Price | Change | Sq Ft Price |
|---|---|---|---|---|
| 02/25/2025 02/25/25 | Sold | $359,990 | -4.0% | $197 / Sq Ft |
| 02/15/2025 02/15/25 | Pending | -- | -- | -- |
| 02/06/2025 02/06/25 | Price Changed | $374,990 | -2.2% | $206 / Sq Ft |
| 01/29/2025 01/29/25 | Price Changed | $383,528 | +0.7% | $210 / Sq Ft |
| 01/27/2025 01/27/25 | For Sale | $381,028 | -- | $209 / Sq Ft |
Similar Homes in Davenport, FL
Source: Stellar MLS
MLS Number: TB8343525
- 5027 Barnet Dr
- 5031 Barnet Dr
- 5107 Bridgehaven Rd
- 4779 Waltham Forest Dr
- 5039 Barnet Dr
- 5336 Dagenham Dr
- 5038 Barnet Dr
- 5345 Dagenham Dr
- 5103 Bridgehaven Rd
- 5287 Dagenham Dr
- 4791 Waltham Forest Dr
- 4827 Waltham Forest Dr
- 4807 Waltham Forest Dr
- 5331 Dagenham Dr
- 5019 Barnet Dr
- 5026 Barnet Dr
- 5023 Barnet Dr
- 5034 Barnet Dr
- 4804 Waltham Forest Dr
- 4764 Waltham Forest Dr
