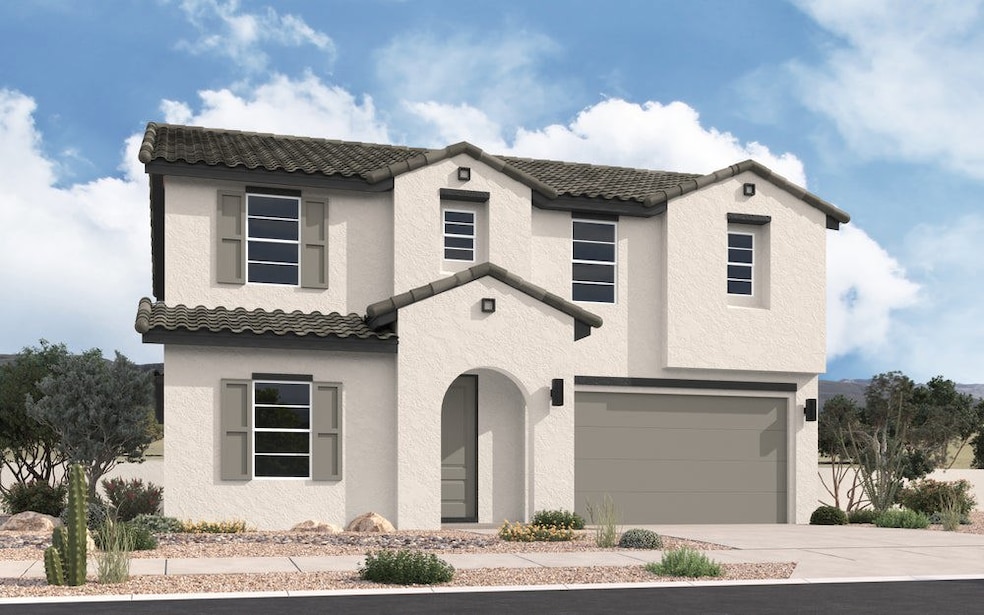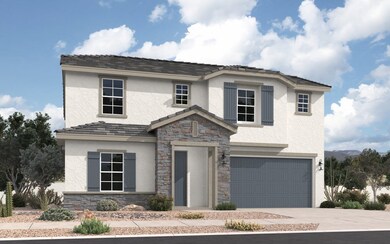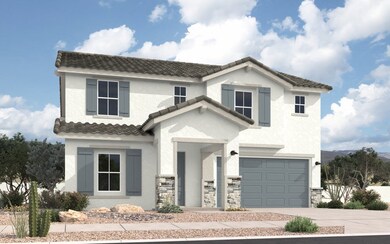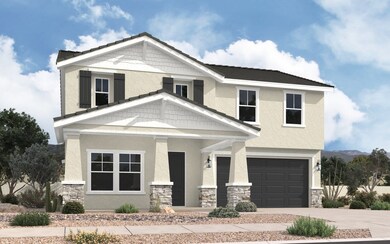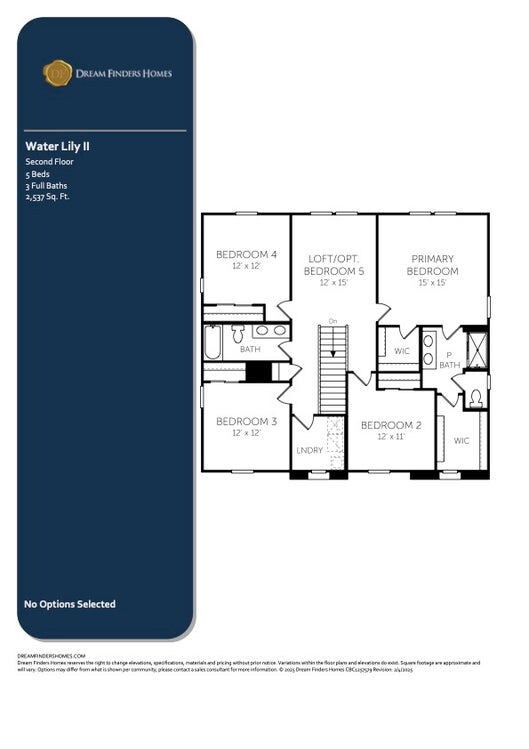
Water Lily II Maricopa, AZ 85138
Estimated payment $2,666/month
Total Views
2,582
5
Beds
3
Baths
2,537
Sq Ft
$160
Price per Sq Ft
Highlights
- New Construction
- Tennis Courts
- Trails
- Views Throughout Community
- Park
About This Home
The Water Lily II floor plan by Dream Finders Homes, offers a spacious five-bedroom, three-bathroom layout spanning 2,531 square feet, designed for modern living. Featuring an open-concept design, this home boasts a thoughtfully planned kitchen, generous living areas, and ample space for relaxation and entertainment. Situated in the desirable Rancho Mirage community, residents enjoy access to scenic walking trails, community parks, and recreational spaces, creating an ideal blend of comfort and convenience. Floor plan and representative image are preliminary and subject to change.
Home Details
Home Type
- Single Family
Parking
- 2 Car Garage
Home Design
- New Construction
- Ready To Build Floorplan
- Water Lily Ii Plan
Interior Spaces
- 2,537 Sq Ft Home
- 2-Story Property
Bedrooms and Bathrooms
- 5 Bedrooms
- 3 Full Bathrooms
Community Details
Overview
- Grand Opening
- Built by Dream Finders Homes
- Rancho Mirage Subdivision
- Views Throughout Community
- Pond in Community
Recreation
- Tennis Courts
- Community Basketball Court
- Park
- Trails
Sales Office
- 18848 N Barano Drive
- Maricopa, AZ 85138
- 408-712-0265
- Builder Spec Website
Office Hours
- Mon - Thurs, Sat: 10 AM - 6 PM Fri, Sun: 12 PM - 6 PM
Map
Create a Home Valuation Report for This Property
The Home Valuation Report is an in-depth analysis detailing your home's value as well as a comparison with similar homes in the area
Home Values in the Area
Average Home Value in this Area
Property History
| Date | Event | Price | Change | Sq Ft Price |
|---|---|---|---|---|
| 02/24/2025 02/24/25 | For Sale | $404,990 | -- | $160 / Sq Ft |
Similar Homes in Maricopa, AZ
Nearby Homes
- 18848 N Barano Dr
- 18848 N Barano Dr
- 18848 N Barano Dr
- 18848 N Barano Dr
- 18848 N Barano Dr
- 36908 W Santa Maria St
- 36907 W Santa Maria St
- 36956 W Santa Maria St
- 36955 W Santa Maria St
- 36940 W Santa Maria St
- 36939 W Santa Maria St
- 36923 W Santa Maria St
- 36860 W Santa Maria St
- 36972 W Santa Maria St
- 36892 W Santa Maria St
- 36891 W Santa Maria St
- 36875 W Santa Maria St
- 37215 W Patterson St
