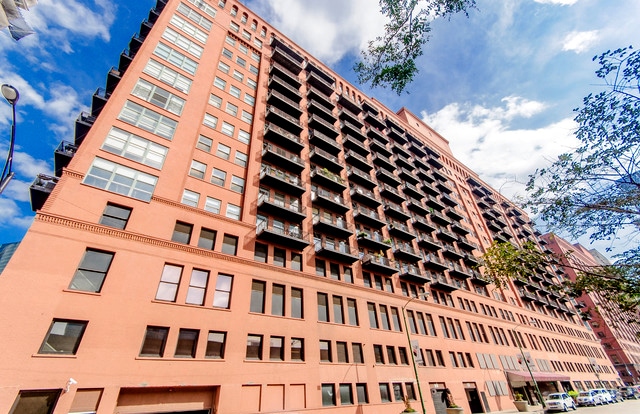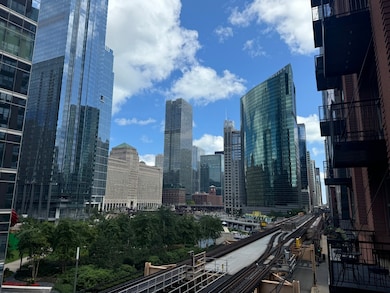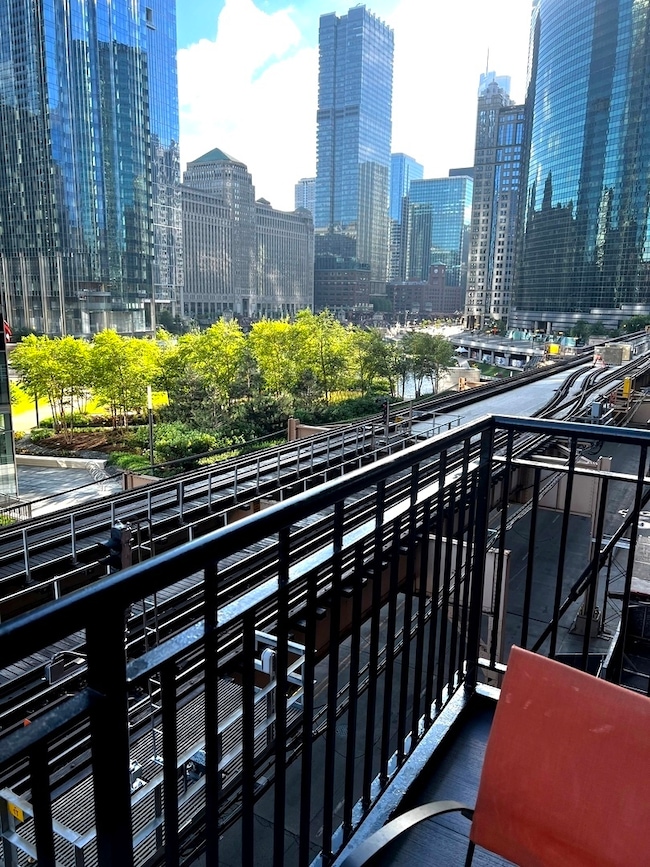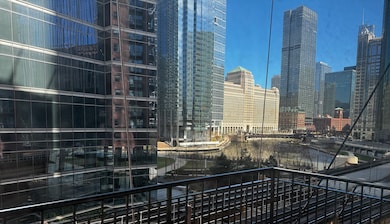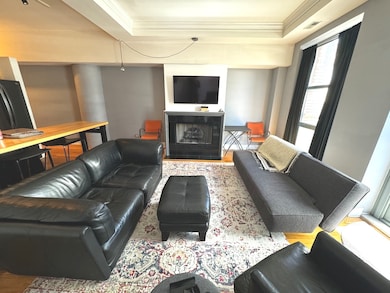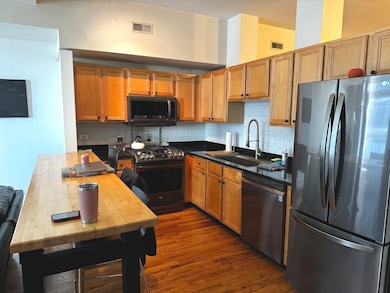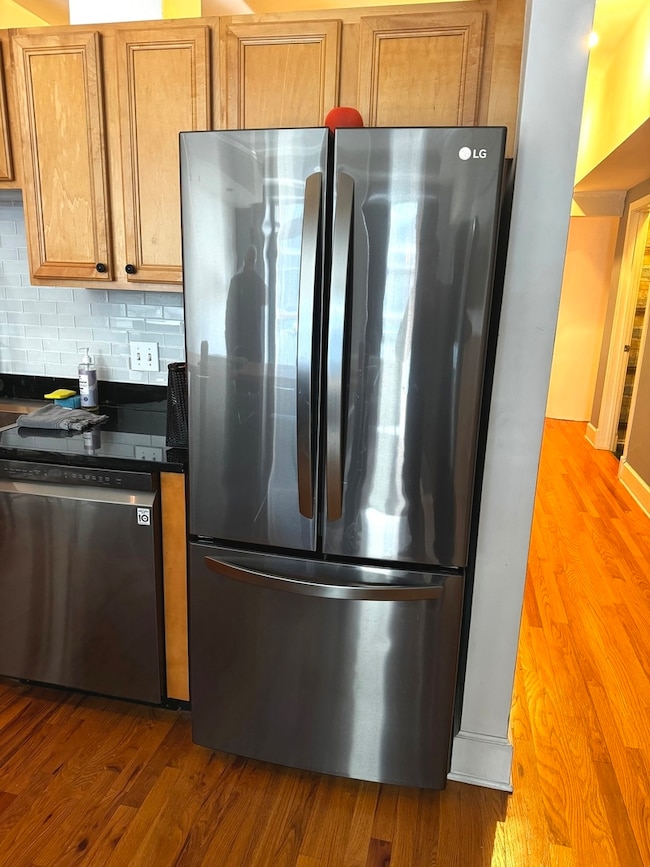
Randolph Place - Condominiums 165 N Canal St Unit 510 Chicago, IL 60606
West Loop NeighborhoodEstimated payment $2,865/month
Highlights
- Doorman
- 2-minute walk to Clinton Station (Green, Pink Lines)
- Lock-and-Leave Community
- Skinner Elementary School Rated A-
- Fitness Center
- Wood Flooring
About This Home
SUN-FILLED, ONE BEDROOM LOFT WITH 14-FOOT CEILINGS + HUGE ADDITIONAL ROOM AT RANDOLPH PLACE. We're the ONLY listing in the building that INCLUDES parking for 329,900. Brand new bathroom completed Sept 1st 2024. Located in the heart of the loop facing NE with River Views, Wolf Point, and Hardwood throughout! This move-in-ready unit features floor-to-ceiling windows, a Fitness Center, Generous Newly Rehabbed 15' x 5' Balcony, Gas Fireplace, Heated Private Garage, Bike Room, and 24-hour front desk security and amazon package return hub. The detached ADDITIONAL ROOM can easily be used as a recreation room, workout studio, home office; or simply more storage space is just 30 seconds down the hall. Back inside, there is tons of bedroom closet space and a walk-in hall closet. Additional hallway nook for a crib, more storage, or even a pet room! New Granite topped Kitchen with stainless steel LG appliances like Dishwasher, Fridge and Oven Range. New HVAC unit + LG Washer Dryer. Home furnishings are negotiable and the bed is new. Monthly assessment covers cable including HBO + Showtime. 1 deeded parking spot worth 40K included - Located 1 floor below. We're located very close to all the Fulton and West Loop restaurants / Metra / Amtrak / CTA trains & bus's and I-290/90/94. Outstanding walk score 98! Pets welcome! Brand new elevators - Priced to sell, come take a look! Rental cap has been met so future rentals will be waitlisted and taxes shown are overstated, without exemptions and will be lower once this becomes your primary home.
Property Details
Home Type
- Condominium
Est. Annual Taxes
- $5,865
Year Built | Renovated
- 1913 | 2019
HOA Fees
- $539 Monthly HOA Fees
Parking
- 1 Car Garage
- Driveway
- Parking Included in Price
Home Design
- Brick Exterior Construction
Interior Spaces
- 1,198 Sq Ft Home
- Built-In Features
- Gas Log Fireplace
- Entrance Foyer
- Family Room
- Living Room with Fireplace
- Dining Room
- Bonus Room
- Storage
- Wood Flooring
Kitchen
- Range
- Microwave
- Dishwasher
- Stainless Steel Appliances
- Disposal
Bedrooms and Bathrooms
- 1 Bedroom
- 1 Potential Bedroom
- Walk-In Closet
- 1 Full Bathroom
Laundry
- Laundry Room
- Dryer
- Washer
Accessible Home Design
- Wheelchair Access
- Accessibility Features
Utilities
- Forced Air Heating and Cooling System
- Heating System Uses Natural Gas
- Individual Controls for Heating
- Lake Michigan Water
Additional Features
- Additional Parcels
Community Details
Overview
- Association fees include heat, air conditioning, water, security, doorman, tv/cable, exercise facilities, exterior maintenance, scavenger, snow removal, internet
- 341 Units
- Anthony Davis Association, Phone Number (312) 627-1332
- Randolph Place Subdivision
- Property managed by First Service Residential
- Lock-and-Leave Community
- 16-Story Property
Amenities
- Doorman
- Valet Parking
- Party Room
- Elevator
- Service Elevator
- Package Room
- Community Storage Space
Recreation
- Bike Trail
Pet Policy
- Pets up to 75 lbs
- Dogs and Cats Allowed
Security
- Security Service
- Resident Manager or Management On Site
Map
About Randolph Place - Condominiums
Home Values in the Area
Average Home Value in this Area
Tax History
| Year | Tax Paid | Tax Assessment Tax Assessment Total Assessment is a certain percentage of the fair market value that is determined by local assessors to be the total taxable value of land and additions on the property. | Land | Improvement |
|---|---|---|---|---|
| 2020 | $4,694 | $21,000 | $159 | $20,841 |
| 2019 | $4,633 | $22,984 | $159 | $22,825 |
| 2018 | $4,555 | $22,984 | $159 | $22,825 |
| 2017 | $4,011 | $18,567 | $140 | $18,427 |
| 2016 | $3,719 | $18,567 | $140 | $18,427 |
| 2015 | $3,402 | $18,567 | $140 | $18,427 |
| 2014 | $3,372 | $18,175 | $119 | $18,056 |
| 2013 | $3,306 | $18,175 | $119 | $18,056 |
Property History
| Date | Event | Price | Change | Sq Ft Price |
|---|---|---|---|---|
| 03/30/2025 03/30/25 | Pending | -- | -- | -- |
| 03/18/2025 03/18/25 | Price Changed | $329,900 | -1.5% | $275 / Sq Ft |
| 01/01/2025 01/01/25 | Price Changed | $334,900 | -1.5% | $280 / Sq Ft |
| 10/23/2024 10/23/24 | Price Changed | $339,900 | -1.4% | $284 / Sq Ft |
| 09/01/2024 09/01/24 | For Sale | $344,900 | 0.0% | $288 / Sq Ft |
| 08/12/2024 08/12/24 | Off Market | $344,900 | -- | -- |
| 06/21/2024 06/21/24 | Price Changed | $344,900 | -1.5% | $288 / Sq Ft |
| 04/17/2024 04/17/24 | For Sale | $349,999 | -- | $292 / Sq Ft |
Deed History
| Date | Type | Sale Price | Title Company |
|---|---|---|---|
| Warranty Deed | $240,000 | Cti | |
| Interfamily Deed Transfer | -- | -- | |
| Warranty Deed | $210,000 | Chicago Title Insurance Co |
Mortgage History
| Date | Status | Loan Amount | Loan Type |
|---|---|---|---|
| Open | $192,000 | Unknown | |
| Previous Owner | $189,000 | Unknown | |
| Previous Owner | $188,000 | Unknown | |
| Previous Owner | $189,000 | Unknown |
Similar Homes in Chicago, IL
Source: Midwest Real Estate Data (MRED)
MLS Number: 12031791
APN: 17-09-325-009-1010
- 165 N Canal St Unit 1512
- 165 N Canal St Unit 1304
- 165 N Canal St Unit 1030
- 165 N Canal St Unit 1409
- 165 N Canal St Unit 903
- 165 N Canal St Unit 1525
- 165 N Canal St Unit 510
- 333 N Canal St Unit 1702
- 333 N Canal St Unit P88
- 333 N Canal St Unit 2203
- 333 N Canal St Unit 2804
- 333 N Canal St Unit 1306
- 226 N Clinton St Unit 204
- 226 N Clinton St Unit 216
- 226 N Clinton St Unit 117
- 345 N Canal St Unit 306
- 345 N Canal St Unit 502
- 315 N Jefferson St Unit 402
- 330 N Clinton St Unit 305
- 333 N Jefferson St Unit 304
