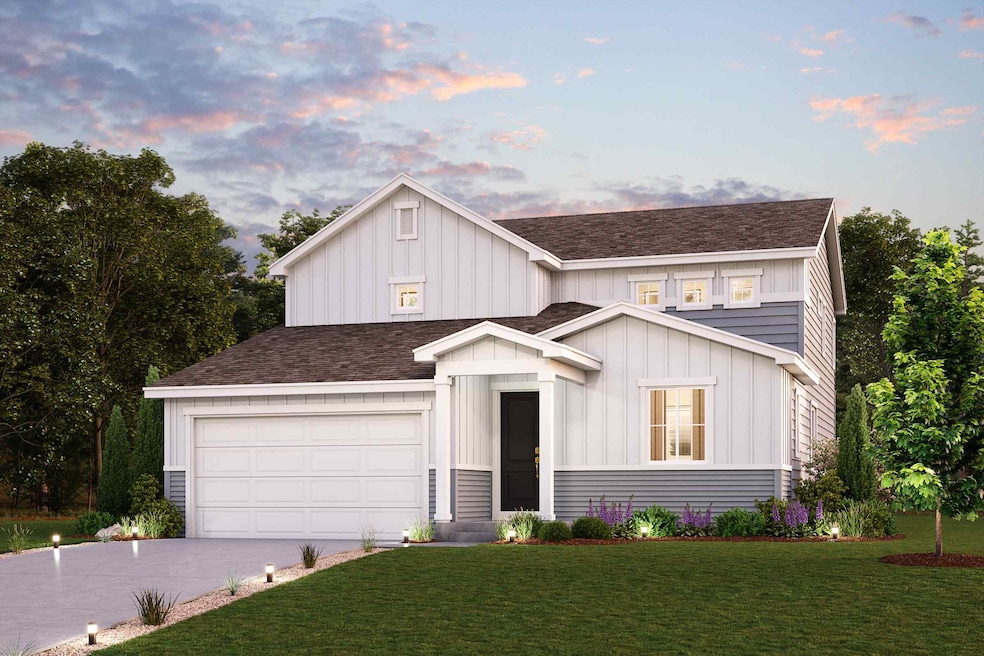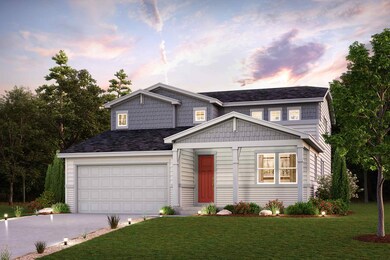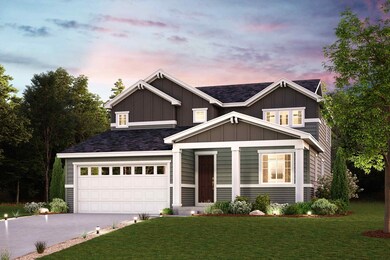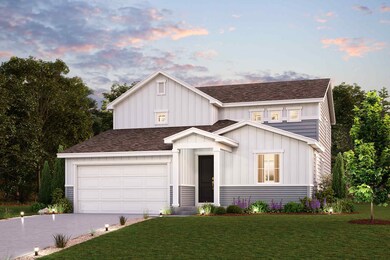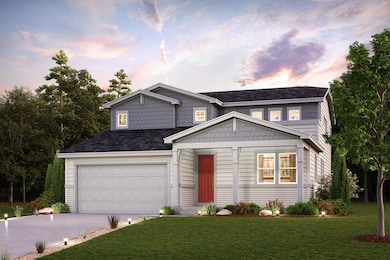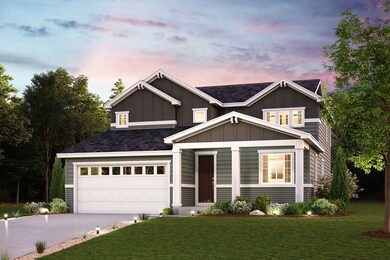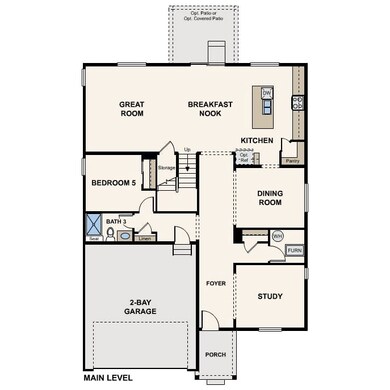
$582,950
- 4 Beds
- 2 Baths
- 1,767 Sq Ft
- 14758 Normande Dr
- Mead, CO
Rare ranch plan with 4 bedrooms on main floor, spotless condition and great location with a short walk to large park/playground. Upgraded staggered white kitchen cabinets providing a custom feel. Expansive center island with sink and pendant lighting. Kitchen is a chef's dream featuring gas range ,microwave, large corner walk-in pantry, custom tile backsplash and quartz countertops. Gas
Steve Wood Slifer Smith and Frampton Real Estate
