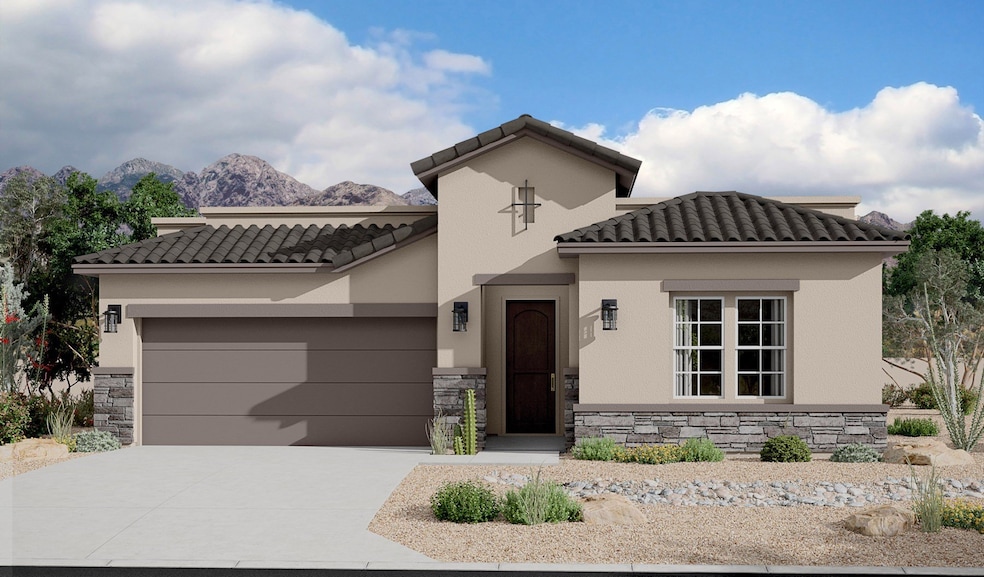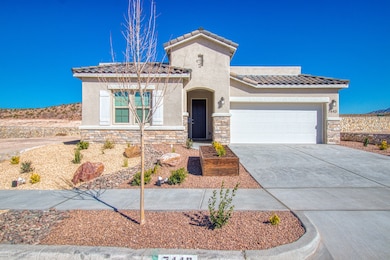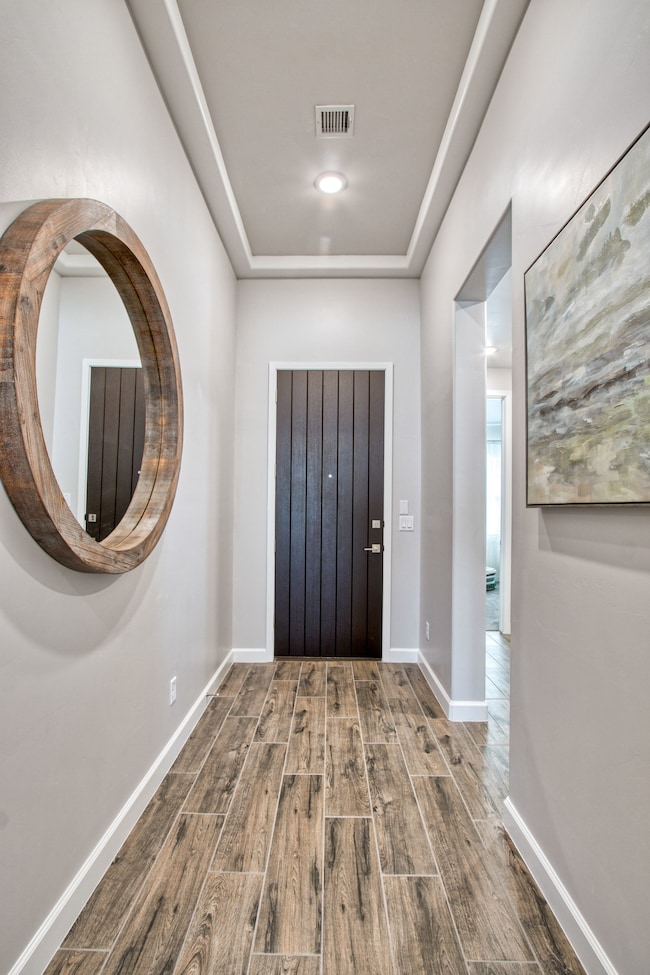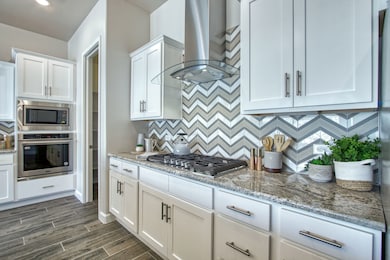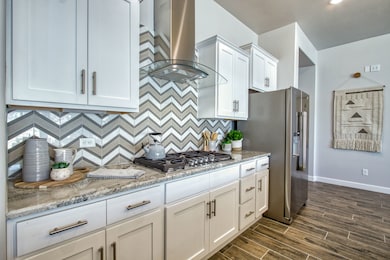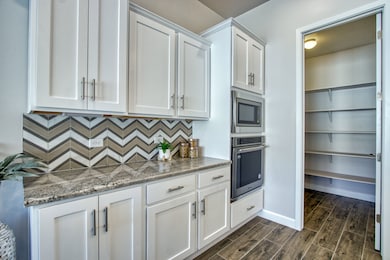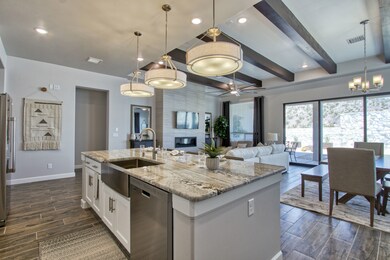
3865 Jericho St Las Cruces, NM 88012
Estimated payment $2,483/month
Highlights
- Very Popular Property
- New Construction
- 1-Story Property
About This Home
This innovative home balances the ambiance of bright, open spaces with the benefits of functional design. The spacious great room, kitchen, and dining area adjoins the grand patio, providing the ideal setting for casual gatherings or formal entertainment.Highlights of this home
Designer kitchen includes island breakfast bar and generous pantry
Versatile flex room accommodates changing family needs
Convenient laundry room and powder room are thoughtfully secluded from the main living area
Owner bedroom retreat features an elegant bath and a roomy walk-in closet
Personalize the home with optional gourmet kitchen, 4th bedroom, study, courtyard, great room upgrades such as classic ceiling beams, fireplace, expansive 3-panel stacking door, and more
Home Details
Home Type
- Single Family
Parking
- 2 Car Garage
Home Design
- New Construction
- Quick Move-In Home
- Mesilla Plan
Interior Spaces
- 2,124 Sq Ft Home
- 1-Story Property
Bedrooms and Bathrooms
- 3 Bedrooms
Listing and Financial Details
- Home Available for Move-In on 6/7/25
Community Details
Overview
- Nearing Closeout
- Built by Hakes Brothers
- Red Hawk Estates 2 Subdivision
Sales Office
- 3722 Santa Julia Rd
- Las Cruces, NM 88012
- 575-800-5000
- Builder Spec Website
Office Hours
- Mon-Sat 10am-6pm; Closed Sun
Map
Home Values in the Area
Average Home Value in this Area
Property History
| Date | Event | Price | Change | Sq Ft Price |
|---|---|---|---|---|
| 04/03/2025 04/03/25 | For Sale | $377,990 | -- | $178 / Sq Ft |
Similar Homes in Las Cruces, NM
- 3853 Jericho St
- 3852 Jericho St
- 3889 Jericho St
- 3865 Heartland Loop
- 7651 Blue Star Loop
- 3942 Heartland Loop
- 7704 Celestial St
- 3850 Royal View St
- 3926 Heartland Loop
- 3809 Royal View St
- 3031 San Jenaro Dr
- 3025 San Jenaro Dr
- 3043 San Jenaro Dr
- 3013 San Jenaro Dr
- 3775 Santa Julia Rd
- 3778 Santa Julia Rd
- 3762 Santa Julia Rd
- 3765 Talon Ave
- 2056 Meteor St
- 2050 Meteor St
