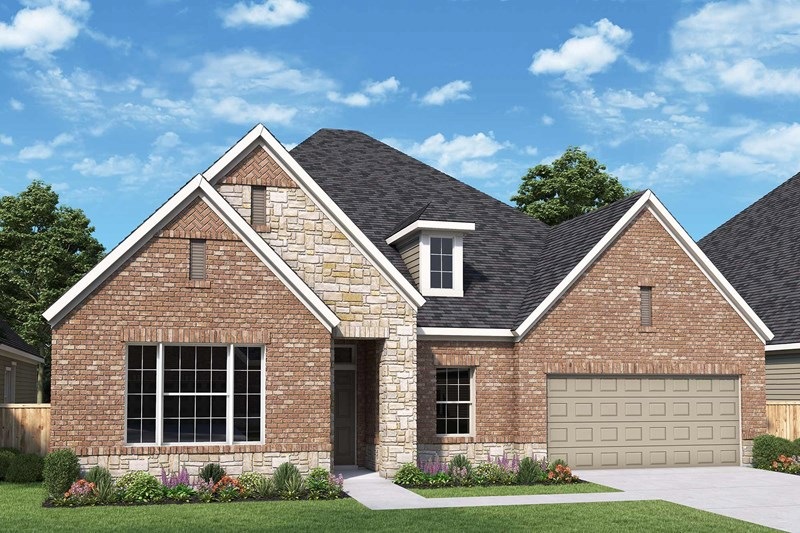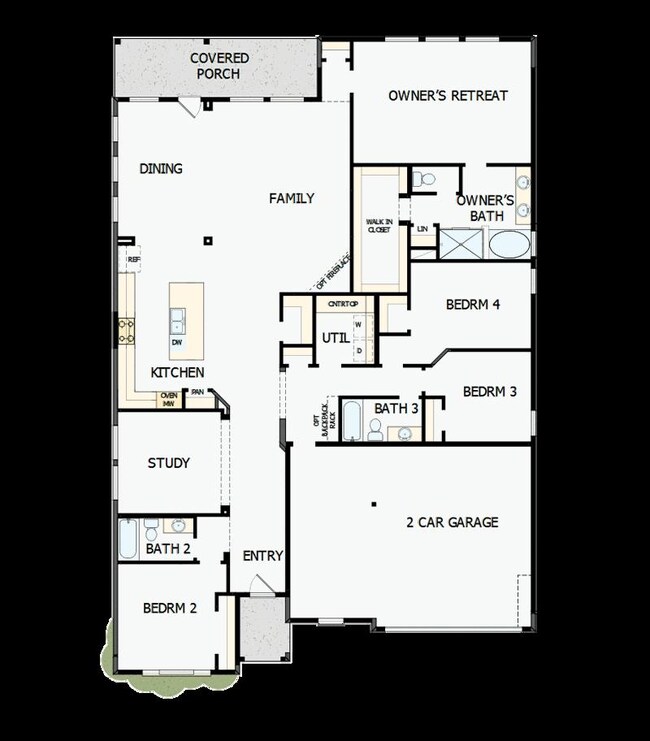
Avonlea Midlothian, TX 76065
Estimated payment $3,350/month
Highlights
- New Construction
- Community Pool
- Park
- Walnut Grove Middle School Rated A-
- Community Playground
- Greenbelt
About This Home
Coming home is the best part of every day in the beautiful and spacious Avonlea floor plan by David Weekley Homes. The entry opens onto an impressive view extending from the inviting study, through the open-concept living spaces and out onto the covered back porch beyond. A multi-function island anchors the gourmet kitchen, featuring open views of the sunny gathering spaces. Three junior bedrooms make it easy for everyone to explore their personal design style. Retire to the sanctuary of your expansive Owner’s Retreat, which includes a luxury bathroom and a deluxe walk-in closet. Experience the benefits of our Brand Promise in this new home in Redden Farms.
Home Details
Home Type
- Single Family
Parking
- 2 Car Garage
Home Design
- New Construction
- Ready To Build Floorplan
- Avonlea Plan
Interior Spaces
- 2,745 Sq Ft Home
- 1-Story Property
- Basement
Bedrooms and Bathrooms
- 4 Bedrooms
- 3 Full Bathrooms
Community Details
Overview
- Built by David Weekley Homes
- Redden Farms Executive Series Subdivision
- Greenbelt
Recreation
- Community Playground
- Community Pool
- Park
- Trails
Sales Office
- 3044 Farmhouse Drive
- Midlothian, TX 76065
- 214-628-4048
- Builder Spec Website
Map
Home Values in the Area
Average Home Value in this Area
Property History
| Date | Event | Price | Change | Sq Ft Price |
|---|---|---|---|---|
| 04/11/2025 04/11/25 | Price Changed | $508,990 | +2.0% | $185 / Sq Ft |
| 03/26/2025 03/26/25 | For Sale | $498,990 | -- | $182 / Sq Ft |
Similar Homes in Midlothian, TX
- 218 Vineyard Ln
- 3044 Farmhouse Dr
- 3044 Farmhouse Dr
- 3044 Farmhouse Dr
- 3044 Farmhouse Dr
- 3044 Farmhouse Dr
- 3044 Farmhouse Dr
- 3044 Farmhouse Dr
- 3044 Farmhouse Dr
- 3044 Farmhouse Dr
- 3044 Farmhouse Dr
- 3044 Farmhouse Dr
- 3044 Farmhouse Dr
- 3044 Farmhouse Dr
- 221 Vineyard Ln
- 233 Silo Dr
- 217 Vineyard Ln
- 213 Vineyard Ln
- 201 Summer Grove Dr
- 4014 Pecan Grove Dr

