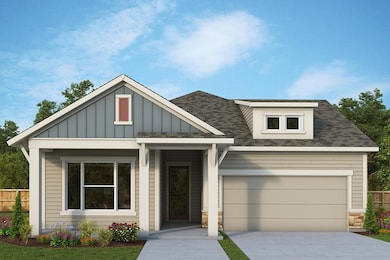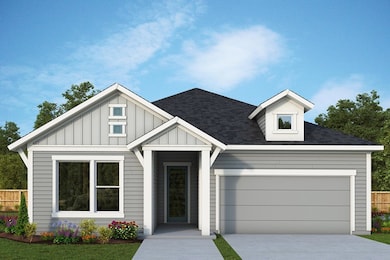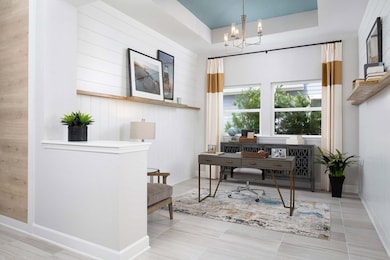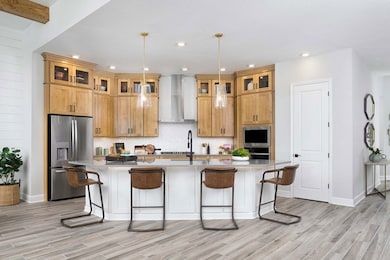
Brightman Ponte Vedra Beach, FL 32081
Estimated payment $4,257/month
Highlights
- New Construction
- Community Pool
- Park
- Allen D. Nease Senior High School Rated A
- Tennis Courts
- Greenbelt
About This Home
Exquisite refinements and innovative comforts combine to create The Brightman floor plan for Reflections. Escape to the everyday vacation of the Owner’s Retreat, which includes a modern en suite bathroom and a sprawling walk-in closet. Craft the home office, media lounge, or library of your dreams in the versatile study. Each spare bedroom provides a delightful place for your youngest residents to grow. The gourmet kitchen offers a presentation island and all the storage and prep space necessary to support culinary collaborations. Your sunlit open-concept floor plan is ideal for daily life and hosting unforgettable celebrations. Gather in the shade of your lanai for evening leisure and weekend fun. Explore the LifeDesign? advantages of this gorgeous new home by David Weekley Homes in Ponte Vedra, FL.
Home Details
Home Type
- Single Family
Parking
- 2 Car Garage
Home Design
- New Construction
- Ready To Build Floorplan
- Brightman Plan
Interior Spaces
- 2,308 Sq Ft Home
- 1-Story Property
Bedrooms and Bathrooms
- 3 Bedrooms
- 2 Full Bathrooms
Community Details
Overview
- Built by David Weekley Homes
- Reflections 50' Front Load Subdivision
- Greenbelt
Recreation
- Tennis Courts
- Soccer Field
- Community Basketball Court
- Community Playground
- Community Pool
- Park
- Trails
Sales Office
- 30 Recollection Drive
- Ponte Vedra, FL 32081
- 904-934-9588
- Builder Spec Website
Map
Home Values in the Area
Average Home Value in this Area
Property History
| Date | Event | Price | Change | Sq Ft Price |
|---|---|---|---|---|
| 03/26/2025 03/26/25 | For Sale | $646,900 | -- | $280 / Sq Ft |
Similar Homes in Ponte Vedra Beach, FL
- 20 Recollection Dr
- 20 Recollection Dr
- 20 Recollection Dr
- 20 Recollection Dr
- 20 Recollection Dr
- 30 Recollection Dr
- 30 Recollection Dr
- 20 Recollection Dr
- 20 Recollection Dr
- 30 Recollection Dr
- 30 Recollection Dr
- 20 Recollection Dr
- 20 Recollection Dr
- 20 Recollection Dr
- 20 Recollection Dr
- 20 Recollection Dr
- 136 Reflections Ave
- 145 Dawes Ave
- 385 Reflections Ave
- 109 Recollection Dr






