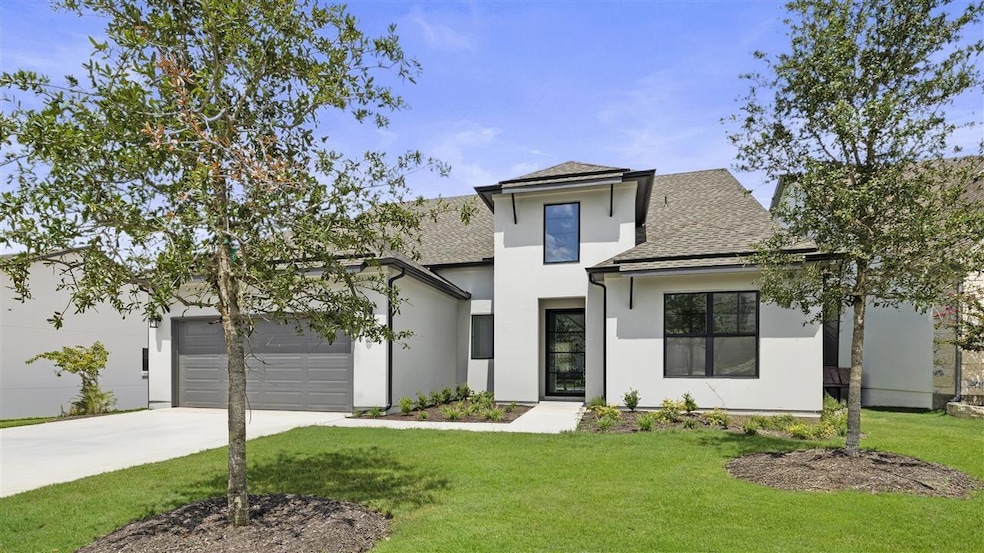
604 Hallwood Dr Liberty Hill, TX 78642
Santa Rita Ranch NeighborhoodHighlights
- Fitness Center
- New Construction
- Open Floorplan
- Douglas Benold Middle School Rated A-
- Gourmet Kitchen
- Clubhouse
About This Home
As of April 2025MLS# 3491299 - Built by Toll Brothers, Inc. - Ready Now! ~ The Bingham Transitional features a contemporary stucco exterior with a covered front porch entry. The elongated foyer is flanked by a short hall that leads to two bedrooms and shared hall bath. The open great room boasts a multi-slide door that opens to the covered patio to expand living space to the outdoors. The well-appointed kitchen with stainless steel appliances, center island, casual dining space and a large walk-in pantry will impress any chef. The versatile flex room provides added space to create the room you need to fit your lifestyle. Relax in the primary bedroom suite enhanced with a decorative tray ceiling and luxurious bath with a dual sink vanity, separate tub and shower, and sizable walk-in closet. Located in a 55 community with resort-style amenities, this is single-story living at it's finest.
Last Agent to Sell the Property
HomesUSA.com Brokerage Phone: (888) 872-6006 License #0096651
Last Buyer's Agent
Non Member
Non Member License #785011
Home Details
Home Type
- Single Family
Year Built
- Built in 2023 | New Construction
Lot Details
- 7,841 Sq Ft Lot
- West Facing Home
- Wrought Iron Fence
- Landscaped
- Interior Lot
- Sprinkler System
- Property is in average condition
HOA Fees
- $249 Monthly HOA Fees
Parking
- 2 Car Attached Garage
- Garage Door Opener
Home Design
- Slab Foundation
- Composition Roof
- Masonry Siding
- Radiant Barrier
- Stucco
Interior Spaces
- 2,293 Sq Ft Home
- 1-Story Property
- Open Floorplan
- Tray Ceiling
- High Ceiling
- Ceiling Fan
- Recessed Lighting
- Gas Log Fireplace
- Double Pane Windows
- ENERGY STAR Qualified Windows
- Entrance Foyer
- Family Room with Fireplace
- Storage
- Neighborhood Views
Kitchen
- Gourmet Kitchen
- Built-In Electric Oven
- Gas Cooktop
- Microwave
- ENERGY STAR Qualified Dishwasher
- Stainless Steel Appliances
- Kitchen Island
- Quartz Countertops
- Disposal
Flooring
- Wood
- Carpet
- Tile
Bedrooms and Bathrooms
- 3 Main Level Bedrooms
- Walk-In Closet
- Double Vanity
- Separate Shower
Laundry
- Laundry Room
- Washer and Electric Dryer Hookup
Home Security
- Home Security System
- Smart Thermostat
- Fire and Smoke Detector
Schools
- Louinenoble Elementary School
- Santa Rita Middle School
- Liberty Hill High School
Utilities
- Forced Air Zoned Heating and Cooling System
- Underground Utilities
- Municipal Utilities District Water
- Tankless Water Heater
- High Speed Internet
- Phone Available
- Cable TV Available
Additional Features
- No Interior Steps
- Covered patio or porch
Listing and Financial Details
- Assessor Parcel Number 1546332A3C0008
- Tax Block C
Community Details
Overview
- Association fees include common area maintenance
- Nmi Association
- Built by Toll Brothers, Inc.
- Regency At Santa Rita Ranch Meadow Collection Subdivision
Amenities
- Common Area
- Clubhouse
Recreation
- Sport Court
- Fitness Center
- Community Pool
- Trails
Map
Home Values in the Area
Average Home Value in this Area
Property History
| Date | Event | Price | Change | Sq Ft Price |
|---|---|---|---|---|
| 04/09/2025 04/09/25 | Sold | -- | -- | -- |
| 09/07/2024 09/07/24 | Price Changed | $574,000 | -4.2% | $250 / Sq Ft |
| 08/02/2024 08/02/24 | Price Changed | $599,000 | -6.3% | $261 / Sq Ft |
| 07/19/2024 07/19/24 | Price Changed | $639,000 | -5.2% | $279 / Sq Ft |
| 06/01/2024 06/01/24 | Price Changed | $674,000 | +2.2% | $294 / Sq Ft |
| 04/22/2024 04/22/24 | Price Changed | $659,252 | 0.0% | $288 / Sq Ft |
| 04/19/2024 04/19/24 | Price Changed | $659,000 | 0.0% | $287 / Sq Ft |
| 03/14/2024 03/14/24 | Price Changed | $659,252 | -0.9% | $288 / Sq Ft |
| 03/08/2024 03/08/24 | For Sale | $665,000 | -- | $290 / Sq Ft |
Similar Homes in the area
Source: Unlock MLS (Austin Board of REALTORS®)
MLS Number: 3491299
- 633 Hallwood Dr
- 301 Oakley Pass
- 305 Oakley Pass
- 617 Hallwood Dr
- 105 Alava Way
- 101 Alava Way
- 424 Brena Cove
- 628 Hallwood Dr
- 113 Arborosa Pass
- 300 Alava Way
- 120 La Ventana Dr
- 504 Alava Way
- 116 La Ventana Dr
- 793 Faith Dr
- 204 Roseleaf Ct
- 512 Cantor Cove
- 523 Hallwood Dr
- 705 Faith Dr
- 837 Faith Dr
- 213 Oakley Pass
