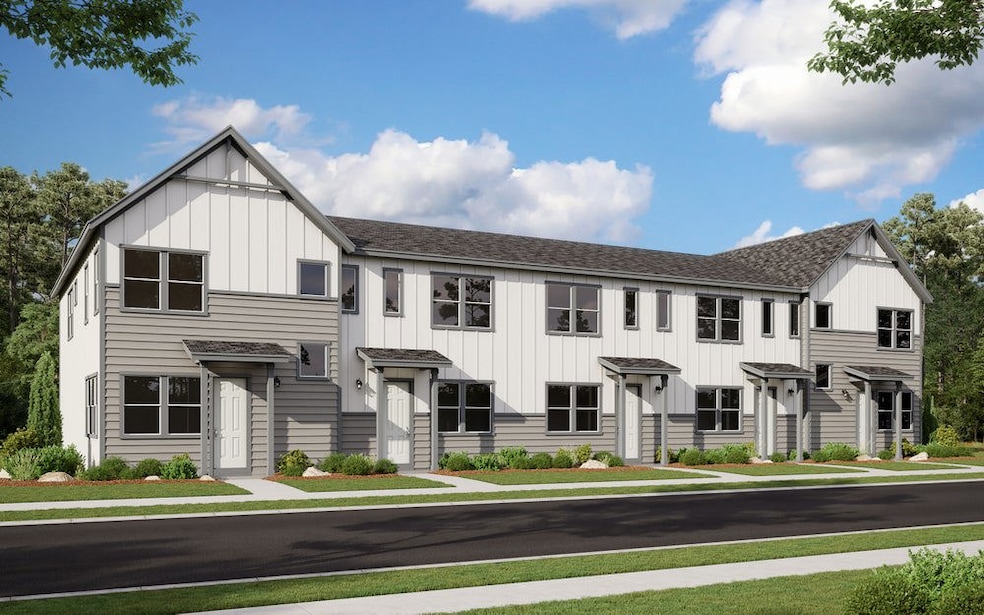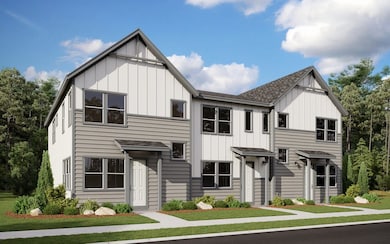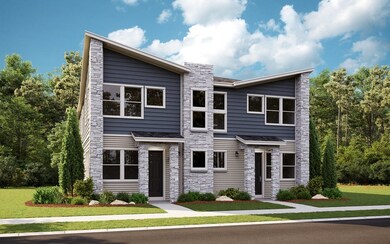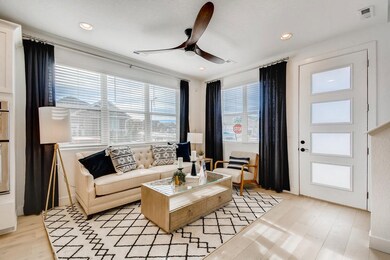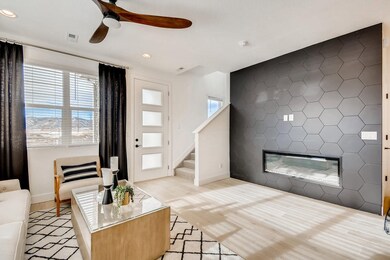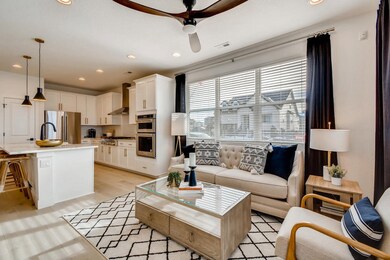
Foothills Fort Collins, CO 80528
Estimated payment $3,159/month
About This Home
The Foothills floorplan is a thoughtfully designed two-story townhome offering 3 bedrooms and 2.5 bathrooms within 1,459 square feet. The main level features a convenient powder room, an open-concept living room, dining room, and kitchen layout that is perfect for entertaining or relaxing. Moving upstairs, you'll find all three bedrooms, including a spacious owner's suite with a walk-in closet and private bath. The two additional bedrooms share a full bath, providing plenty of space and privacy for family members or guests. With its efficient use of space and stylish layout, the Foothills floorplan is ideal for modern living.
Townhouse Details
Home Type
- Townhome
Parking
- 2 Car Garage
Home Design
- New Construction
- Ready To Build Floorplan
- Foothills Plan
Interior Spaces
- 1,459 Sq Ft Home
- 2-Story Property
Bedrooms and Bathrooms
- 3 Bedrooms
Community Details
Overview
- Actively Selling
- Built by Dream Finders Homes
- Reserve At Timberline Subdivision
Sales Office
- 6003 Windy Willow Drive
- Fort Collins, CO 80528
- 720-410-5003
- Builder Spec Website
Office Hours
- Monday - Saturday 10:00AM-6:00PM, Sunday 11:00AM-5:00PM
Map
Home Values in the Area
Average Home Value in this Area
Property History
| Date | Event | Price | Change | Sq Ft Price |
|---|---|---|---|---|
| 02/24/2025 02/24/25 | For Sale | $479,990 | -- | $329 / Sq Ft |
Similar Homes in the area
- 1910 Rosen Dr
- 6014 Windy Willow Dr
- 6003 Windy Willow Dr
- 6003 Windy Willow Dr
- 6003 Windy Willow Dr
- 6003 Windy Willow Dr
- 6003 Windy Willow Dr
- 6003 Windy Willow Dr
- 6003 Windy Willow Dr
- 6044 Windy Willow Dr
- 5920 Flying Mallard Dr
- 1820 Foggy Brook Dr
- 1921 Zephyr Rd
- 1726 Foggy Brook Dr
- 6021 Croaking Toad Dr
- 1674 Foggy Brook Dr
- 1832 Floating Leaf Dr
- 1826 Floating Leaf Dr
- 1820 Floating Leaf Dr
- 1731 Floating Leaf Dr Unit A
