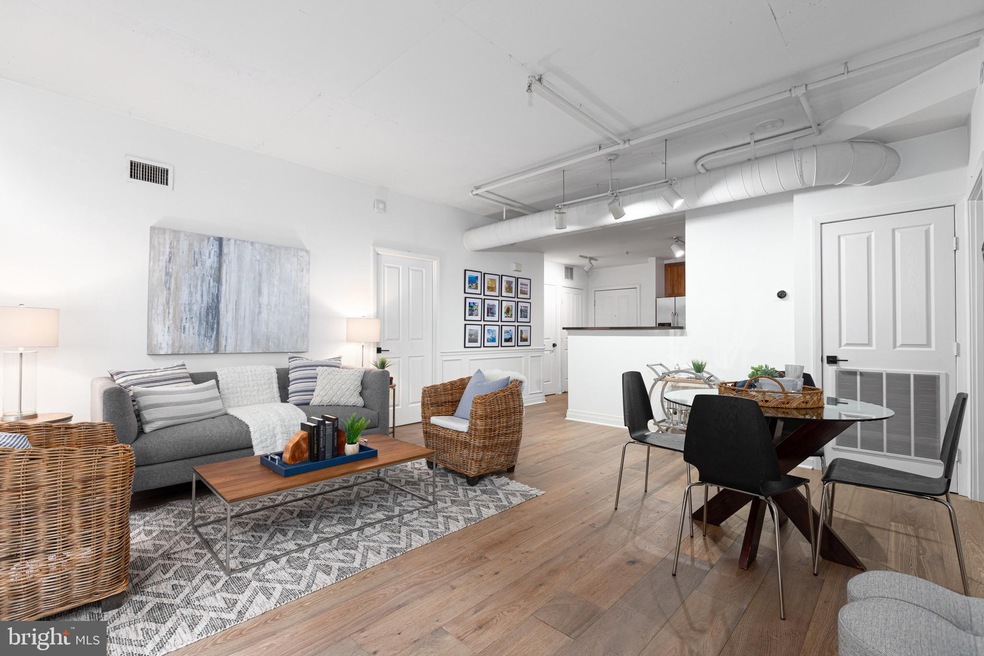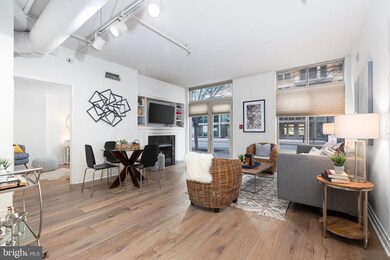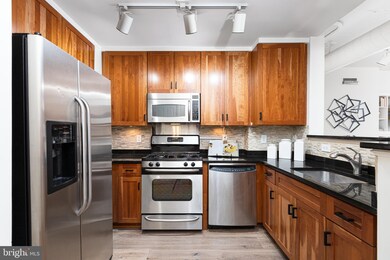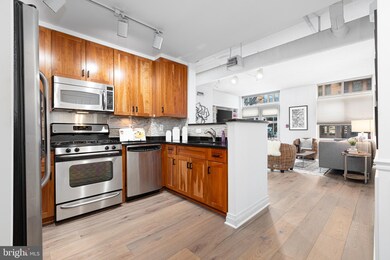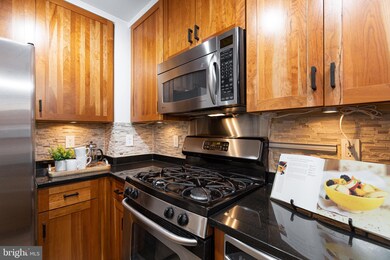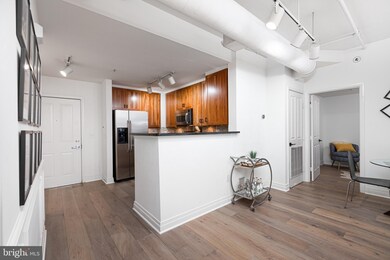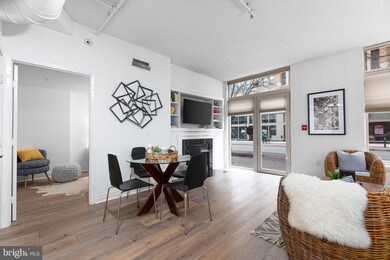
1201 N Garfield St Unit 107 Arlington, VA 22201
Clarendon/Courthouse NeighborhoodHighlights
- Gourmet Kitchen
- 3-minute walk to Clarendon
- Contemporary Architecture
- Innovation Elementary School Rated A
- Open Floorplan
- 3-minute walk to 11th St. Park
About This Home
As of March 2022Discover your new lifestyle in the heart of Clarendon! This spacious 1 Bedroom + Den / 2 Bath unit with Manhattan-style soaring 10’ ceilings and exposed ductwork features beautiful hardwood floors (new in 2020), open concept kitchen with granite counters, stainless steel appliances, oversized pantry, a breakfast bar, in-unit washer/dryer, and plenty of cabinet/storage space. This unit is unique to the building offering a private entrance directly from N Garfield Street. Access both your unit and garage parking without ever needing to go into the building. The living area features an open concept leading into the kitchen perfect for entertaining, as well as a gas fireplace ideal for relaxing with beautiful built-in shelves. The primary bedroom with ensuite bathroom features two large closets, one of which has built-in closet organizers. The large den space is perfect for a home office, nursery, or guest room with a private full bathroom just added in 2021. Rest assured that your car will remain safe in your dedicated on-site garage parking space. The home is located in a secured building and includes amenities such as a two-level cascading outdoor swimming pool, an outdoor terrace, a community room with a bar and kitchen, billiards, and a media room. Condo fee includes trash, sewer, hot water and pool access! Location is the cherry on top being right in the middle and moments away from shops, trendy restaurants, fitness studios, and grocery stores such as Whole Foods, Pure Barre, Orangetheory Fitness, Soul Cycle, Peet’s Coffee, Sephora, Apple, Cava, Ambar, Lululemon, and so much more. Your front door is directly across the street from a local favorite smoothie and juice bar, South Block, and Trader Joes! Get active through several trails right near your home or play with your dog at James Hunter Dog Park. Located just a block away from the Clarendon Metro, multiple Metro bus stops, and easy access to I-395, Rt. 50, and I-66, this home is a commuter’s dream. Don’t miss out on this amazing opportunity!
Last Agent to Sell the Property
TTR Sotheby's International Realty License #0225222211

Property Details
Home Type
- Condominium
Est. Annual Taxes
- $5,626
Year Built
- Built in 2006
HOA Fees
- $534 Monthly HOA Fees
Parking
- 1 Assigned Subterranean Space
- Assigned parking located at #R8
- Lighted Parking
- Parking Space Conveys
Home Design
- Contemporary Architecture
- Brick Exterior Construction
Interior Spaces
- 898 Sq Ft Home
- Property has 1 Level
- Open Floorplan
- Built-In Features
- Gas Fireplace
- Family Room Off Kitchen
- Wood Flooring
Kitchen
- Gourmet Kitchen
- Breakfast Area or Nook
- Gas Oven or Range
- Built-In Microwave
- Ice Maker
- Dishwasher
- Stainless Steel Appliances
- Disposal
Bedrooms and Bathrooms
- 2 Main Level Bedrooms
- En-Suite Bathroom
- Walk-In Closet
- 2 Full Bathrooms
- Soaking Tub
Laundry
- Laundry in unit
- Stacked Washer and Dryer
Home Security
Accessible Home Design
- Accessible Elevator Installed
- No Interior Steps
- Level Entry For Accessibility
Utilities
- Central Heating and Cooling System
- Vented Exhaust Fan
Listing and Financial Details
- Assessor Parcel Number 18-014-115
Community Details
Overview
- Association fees include all ground fee, common area maintenance, exterior building maintenance, management, parking fee, pool(s), reserve funds, sewer, snow removal, trash, water
- High-Rise Condominium
- Cardinal Management Group Condos, Phone Number (703) 565-5259
- Residences At Station Square Community
- Clarendon Subdivision
- Property Manager
Amenities
- Party Room
Recreation
- Community Pool
Pet Policy
- Dogs and Cats Allowed
Security
- Fire and Smoke Detector
- Fire Sprinkler System
Map
Home Values in the Area
Average Home Value in this Area
Property History
| Date | Event | Price | Change | Sq Ft Price |
|---|---|---|---|---|
| 03/28/2022 03/28/22 | Sold | $599,000 | 0.0% | $667 / Sq Ft |
| 03/02/2022 03/02/22 | Price Changed | $599,000 | -2.6% | $667 / Sq Ft |
| 02/16/2022 02/16/22 | For Sale | $614,900 | +10.8% | $685 / Sq Ft |
| 05/29/2020 05/29/20 | Sold | $555,000 | +3.0% | $618 / Sq Ft |
| 05/11/2020 05/11/20 | Pending | -- | -- | -- |
| 05/09/2020 05/09/20 | For Sale | $539,000 | 0.0% | $600 / Sq Ft |
| 09/26/2016 09/26/16 | Rented | $2,500 | 0.0% | -- |
| 08/31/2016 08/31/16 | Under Contract | -- | -- | -- |
| 08/16/2016 08/16/16 | For Rent | $2,500 | 0.0% | -- |
| 01/03/2014 01/03/14 | Sold | $525,000 | 0.0% | $585 / Sq Ft |
| 11/26/2013 11/26/13 | Pending | -- | -- | -- |
| 11/20/2013 11/20/13 | Price Changed | $525,000 | -0.8% | $585 / Sq Ft |
| 11/15/2013 11/15/13 | Price Changed | $529,000 | -2.9% | $589 / Sq Ft |
| 10/22/2013 10/22/13 | For Sale | $545,000 | -- | $607 / Sq Ft |
Tax History
| Year | Tax Paid | Tax Assessment Tax Assessment Total Assessment is a certain percentage of the fair market value that is determined by local assessors to be the total taxable value of land and additions on the property. | Land | Improvement |
|---|---|---|---|---|
| 2024 | $5,871 | $568,300 | $78,100 | $490,200 |
| 2023 | $5,758 | $559,000 | $78,100 | $480,900 |
| 2022 | $5,487 | $532,700 | $78,100 | $454,600 |
| 2021 | $5,627 | $546,300 | $78,100 | $468,200 |
| 2020 | $5,222 | $509,000 | $35,900 | $473,100 |
| 2019 | $5,086 | $495,700 | $35,900 | $459,800 |
| 2018 | $4,942 | $491,300 | $35,900 | $455,400 |
| 2017 | $4,898 | $486,900 | $35,900 | $451,000 |
| 2016 | $4,825 | $486,900 | $35,900 | $451,000 |
| 2015 | $4,937 | $495,700 | $35,900 | $459,800 |
| 2014 | $4,727 | $474,600 | $35,900 | $438,700 |
Mortgage History
| Date | Status | Loan Amount | Loan Type |
|---|---|---|---|
| Open | $213,000 | New Conventional | |
| Closed | $213,000 | New Conventional | |
| Previous Owner | $535,949 | VA | |
| Previous Owner | $542,300 | VA | |
| Previous Owner | $310,150 | New Conventional | |
| Previous Owner | $321,000 | New Conventional |
Deed History
| Date | Type | Sale Price | Title Company |
|---|---|---|---|
| Deed | $599,000 | First American Title | |
| Deed | $599,000 | First American Title | |
| Deed | $555,000 | Commonwealth Land Title | |
| Warranty Deed | $525,000 | -- | |
| Special Warranty Deed | $471,275 | -- |
Similar Homes in Arlington, VA
Source: Bright MLS
MLS Number: VAAR2012084
APN: 18-014-115
- 1201 N Garfield St Unit 315
- 1205 N Garfield St Unit 609
- 1021 N Garfield St Unit B39
- 1021 N Garfield St Unit 831
- 1021 N Garfield St Unit 328
- 1036 N Daniel St
- 1020 N Highland St Unit 620
- 1020 N Highland St Unit 223
- 1200 N Hartford St Unit 609
- 2811 N Franklin Rd
- 2534 Fairfax Dr Unit 5BII
- 1404 N Hudson St
- 911 N Irving St
- 2423 Fairfax Dr
- 1619 N Edgewood St
- 1310 N Jackson St
- 2400 Clarendon Blvd Unit 406
- 2400 Clarendon Blvd Unit 809
- 2400 Clarendon Blvd Unit 615
- 2400 Clarendon Blvd Unit 514
