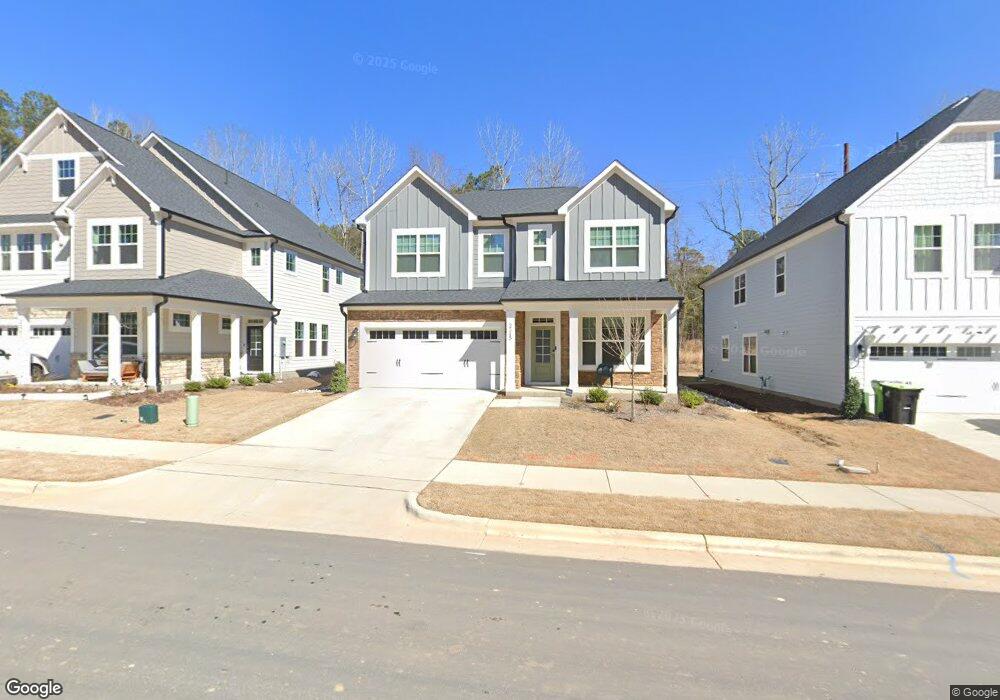
Crabtree Apex, NC 27502
New Hill NeighborhoodEstimated payment $4,021/month
Highlights
- New Construction
- Clubhouse
- Community Playground
- Apex Friendship Middle School Rated A
- Community Pool
- Trails
About This Home
The Crabtree is a versatile first-floor owner's suite home with tons of living space. The open kitchen offers an eat-in island, pantry, and spacious dining area that opens up to a covered porch. Light flows in through the three windows in the great room to give you a bright, lively entertaining space. In addition to the first-floor owner's bedroom there is an additional flex room that can be converted into an optional fourth bedroom. The second floor boasts a large loft area, 2 secondary bedrooms with lots of closet space, and an additional bathroom. This home comes with a 2-car garage with additional storage space.
Home Details
Home Type
- Single Family
Parking
- 2 Car Garage
Home Design
- New Construction
- Ready To Build Floorplan
- Crabtree Plan
Interior Spaces
- 2,561 Sq Ft Home
- 2-Story Property
Bedrooms and Bathrooms
- 3 Bedrooms
- 2 Full Bathrooms
Community Details
Overview
- Actively Selling
- Built by M/I Homes
- Retreat At Friendship Subdivision
Amenities
- Clubhouse
Recreation
- Community Playground
- Community Pool
- Trails
Sales Office
- 2317 Field Poppy Drive
- Apex, NC 27502
- 919-205-2350
- Builder Spec Website
Office Hours
- Mon-Tue 10am-6pm; Wed 12pm-6pm; Thu-Sat 10am-6pm; Sun 12pm-6pm
Map
Home Values in the Area
Average Home Value in this Area
Property History
| Date | Event | Price | Change | Sq Ft Price |
|---|---|---|---|---|
| 04/12/2025 04/12/25 | For Sale | $610,990 | -- | $239 / Sq Ft |
Similar Homes in the area
- 2317 Field Poppy Dr
- 2317 Field Poppy Dr
- 2317 Field Poppy Dr
- 2317 Field Poppy Dr
- 2317 Field Poppy Dr
- 2300 Bee Orchard St
- 2492 Field Poppy Dr Unit 175
- 2496 Field Poppy Dr Unit Lot 176
- 2425 Englemann Dr Unit Lot 116
- 2409 Englemann Dr Unit Lot 120
- 2484 Field Poppy Dr Unit Lot 173
- 2405 Englemann Dr Unit Lot 121
- 2413 Englemann Dr Unit 119
- 2488 Field Poppy Dr Unit Lot 174
- 2400 Englemann Dr Unit Lot 109
- 2396 Englemann Dr Unit Lot 108
- 2430 Field Poppy Dr Unit Lot 160
- 2375 Field Poppy Dr Unit Lot 207
- 2313 Field Poppy Dr
- 2300 Bee Orchard St Unit Lot 208
