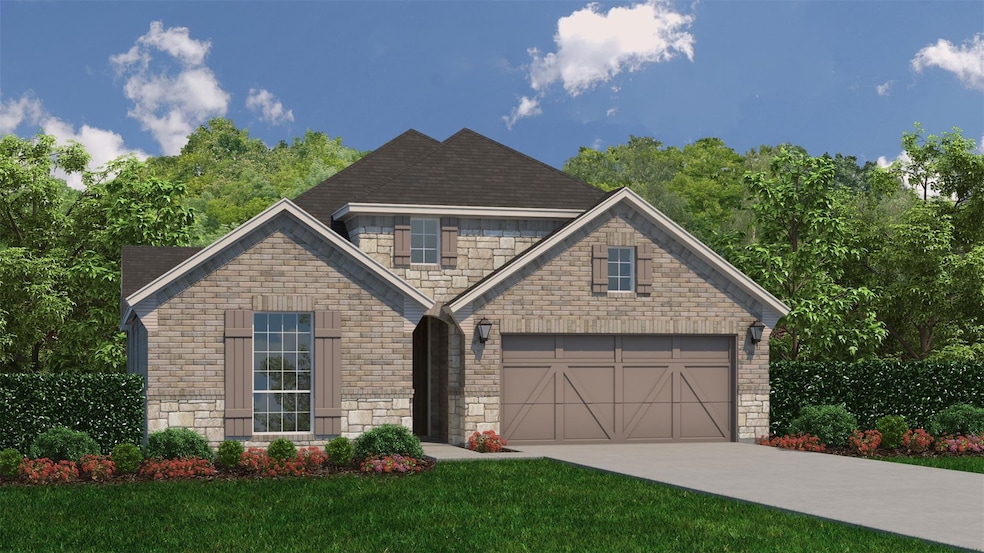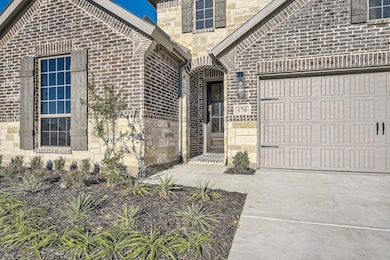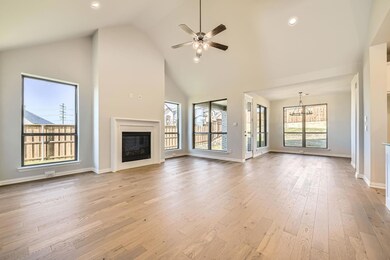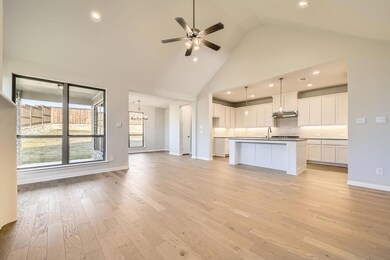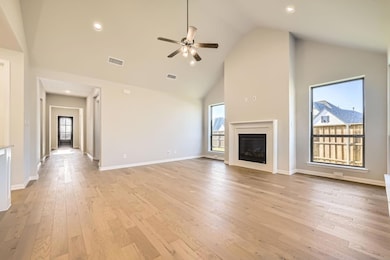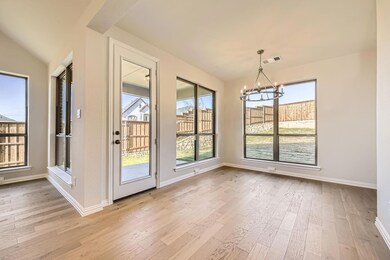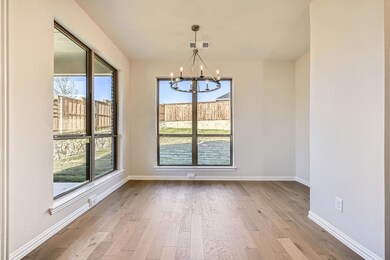
Highlights
- New Construction
- Lake View
- Green Roof
- Fishing
- Open Floorplan
- Community Lake
About This Home
As of March 2025Welcome to this stunning brick and stone home on an oversized corner lot. This home boasts 4 bedrooms, 3 full baths and a study. As you enter this home you will be welcomed with beautiful hardwood floors and oversized hallway. Entertain effortlessly in this amazing kitchen, with cabinets galore, upgraded quartz counter-tops, a gas cook-top, built in appliances, hardwood floors and a walk-in pantry. The family room has vaulted ceilings, amazing windows to let in natural light and a cozy fireplace to enjoy those family nights at home. Indulge in the wonderful soaker tub in your primary suite. You will be amazed at the walk-in closet. Your guests will love their private suite with a bathroom. For work at home days, enjoy the spacious study with glass French doors. Embrace the outdoors with a private covered outdoor living space and oversize yard. More upgrades include 8 foots door throughout, upgrade title, carpet and more. The two-car garage with its insulated garage doors, openers and the epoxy garage floor finishes out this remarkable home. Don't miss this amazing opportunity! Reunion Neighborhood is part of the award winning NISD school district with bus transportation. Easy freeway access to Fort Worth and DFW airport makes this a must-see home. Start making memories in your new American Legend Home!!
Last Agent to Sell the Property
American Legend Homes Brokerage Phone: 972-410-5701 License #0452659
Last Buyer's Agent
NON-MLS MEMBER
NON MLS
Home Details
Home Type
- Single Family
Year Built
- Built in 2024 | New Construction
Lot Details
- 10,103 Sq Ft Lot
- Wood Fence
- Landscaped
- Corner Lot
- Sprinkler System
HOA Fees
- $90 Monthly HOA Fees
Parking
- 2 Car Attached Garage
- Front Facing Garage
- Garage Door Opener
Home Design
- Traditional Architecture
- Brick Exterior Construction
- Slab Foundation
- Composition Roof
- Stone Siding
Interior Spaces
- 2,429 Sq Ft Home
- 1-Story Property
- Open Floorplan
- Ceiling Fan
- Decorative Lighting
- Gas Fireplace
- ENERGY STAR Qualified Windows
- Family Room with Fireplace
- Lake Views
- 12 Inch+ Attic Insulation
Kitchen
- Eat-In Kitchen
- Electric Oven
- Gas Cooktop
- Microwave
- Dishwasher
- Kitchen Island
- Disposal
Flooring
- Wood
- Carpet
- Ceramic Tile
Bedrooms and Bathrooms
- 4 Bedrooms
- Walk-In Closet
- 3 Full Bathrooms
- Double Vanity
- Low Flow Toliet
Home Security
- Carbon Monoxide Detectors
- Fire and Smoke Detector
Eco-Friendly Details
- Green Roof
- Energy-Efficient Construction
- Energy-Efficient HVAC
- Energy-Efficient Lighting
- Energy-Efficient Insulation
- Rain or Freeze Sensor
- Energy-Efficient Thermostat
- Mechanical Fresh Air
Outdoor Features
- Covered patio or porch
- Rain Gutters
Schools
- Prairievie Elementary School
- Chisholmtr Middle School
- Northwest High School
Utilities
- Forced Air Zoned Heating and Cooling System
- Heating System Uses Natural Gas
- Underground Utilities
- Municipal Utilities District for Water and Sewer
- Tankless Water Heater
- High Speed Internet
Listing and Financial Details
- Legal Lot and Block 23 / 6
- Assessor Parcel Number UNKNOWN
Community Details
Overview
- Association fees include full use of facilities, ground maintenance
- Ccmc HOA, Phone Number (817) 771-2650
- Located in the Master-Planned master-planned community
- Reunion Subdivision
- Mandatory home owners association
- Community Lake
- Greenbelt
Amenities
- Clubhouse
- Community Mailbox
Recreation
- Community Pool
- Fishing
- Jogging Path
Map
Home Values in the Area
Average Home Value in this Area
Property History
| Date | Event | Price | Change | Sq Ft Price |
|---|---|---|---|---|
| 03/03/2025 03/03/25 | Sold | -- | -- | -- |
| 02/19/2025 02/19/25 | Pending | -- | -- | -- |
| 01/11/2025 01/11/25 | Price Changed | $479,990 | +6.7% | $198 / Sq Ft |
| 12/02/2024 12/02/24 | Price Changed | $449,990 | -8.2% | $185 / Sq Ft |
| 10/18/2024 10/18/24 | For Sale | $489,990 | -- | $202 / Sq Ft |
Similar Homes in Rhome, TX
Source: North Texas Real Estate Information Systems (NTREIS)
MLS Number: 20758128
- 166 Pecan Ln
- 162 Pecan Ln
- 138 Alamito Rd
- 157 Pecan Ln
- 168 Sandie Dr
- 110 Alamito Rd
- 227 Buffalo Blvd
- 126 Pecan Ln
- 230 Buffalo Blvd
- 113 Tierra Blanca Ln
- 226 Buffalo Blvd
- 116 Derrett Ln
- 141 Longhorn Bend
- 198 Buffalo Blvd
- 138 Longhorn Bend
- 122 Longhorn Bend
- 135 Lunayena Rd
- 167 Sandie Dr
- 143 Derrett Ln
- 171 Sandie Dr
