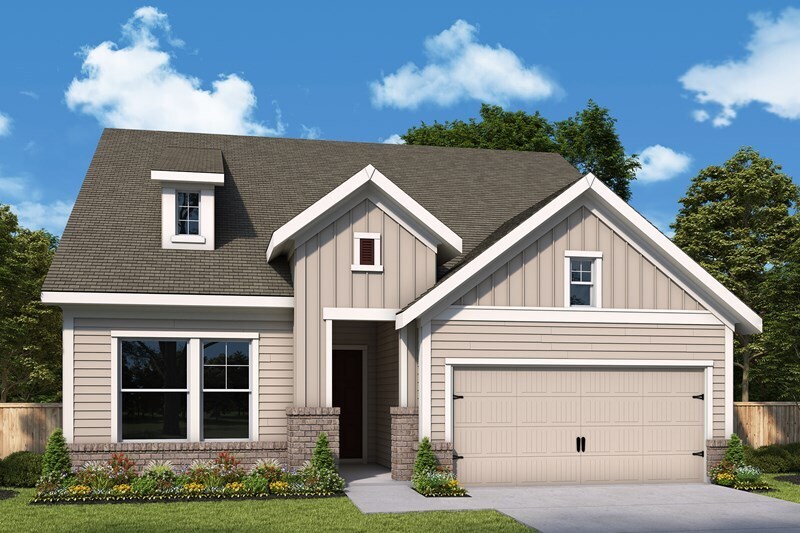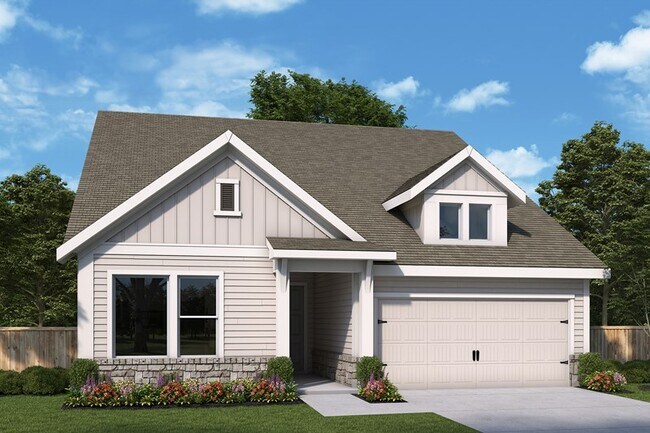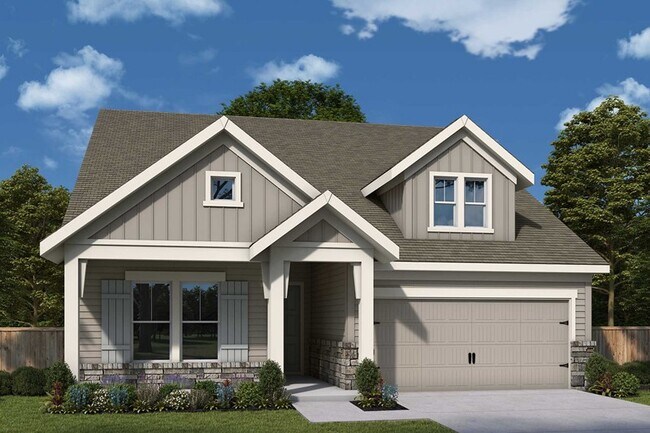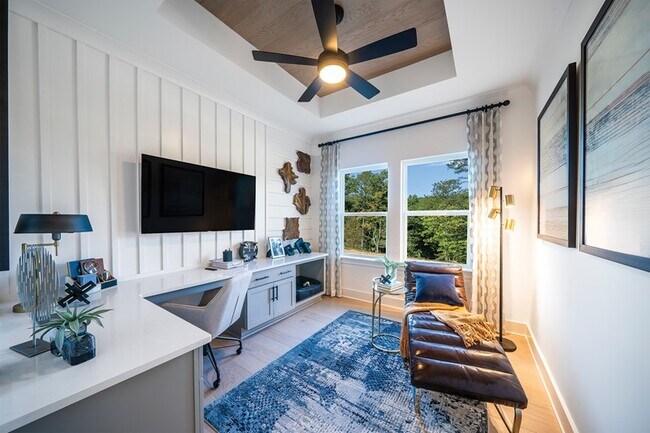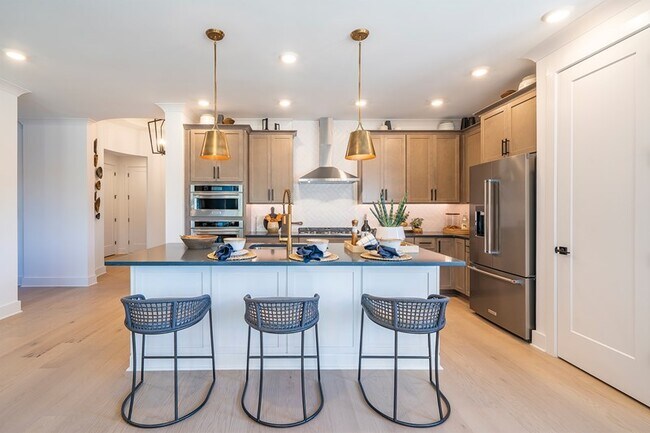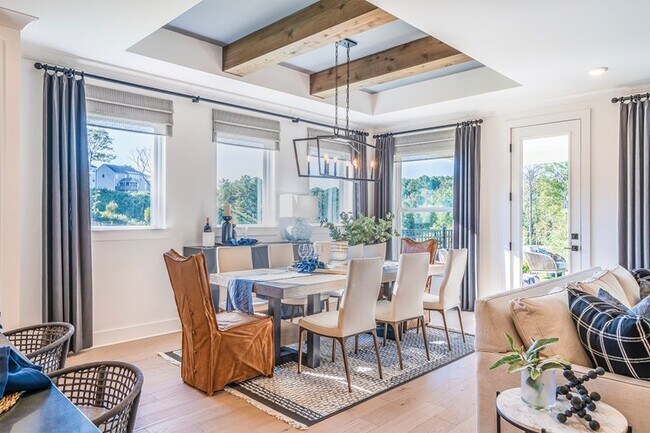
Estimated payment starting at $3,029/month
Highlights
- Golf Course Community
- New Construction
- Senior Community
- Fitness Center
- Fishing
- Gourmet Kitchen
About This Floor Plan
Make your new home dreams a reality with the innovative Ridgeford floor plan by David Weekley Homes of Atlanta. The open-concept gathering spaces on the first floor offer elegant opportunities to apply your interior decor style. Culinary masterpieces and quick, easy meals are equally suited to the gourmet kitchen, which includes a center island overlooking the home’s sunny living area. A game room, hobby workshop, or home office will be right at home in the study. Both secondary bedrooms are designed with individual privacy and design versatility in mind. Your sensational Owner’s Retreat includes an en suite bathroom and walk-in closet. How do you imagine your #LivingWeekley experience in this new home in Canton, GA?
Builder Incentives
Mortgage Payments as Low as 3.75%*. Offer valid August, 1, 2025 to October, 1, 2025.
Sales
| Thursday | 10:00 AM - 6:00 PM |
| Friday | 10:00 AM - 6:00 PM |
| Saturday | 10:00 AM - 6:00 PM |
| Sunday | 1:00 PM - 6:00 PM |
| Monday | 10:00 AM - 6:00 PM |
| Tuesday | 10:00 AM - 6:00 PM |
| Wednesday | 10:00 AM - 6:00 PM |
Home Details
Home Type
- Single Family
HOA Fees
- $280 Monthly HOA Fees
Parking
- 2 Car Attached Garage
- Front Facing Garage
Home Design
- New Construction
Interior Spaces
- 1-Story Property
- Family or Dining Combination
- Home Office
- Laundry Room
Kitchen
- Gourmet Kitchen
- Kitchen Island
Bedrooms and Bathrooms
- 3 Bedrooms
- Primary Bedroom Suite
- Walk-In Closet
- 2 Full Bathrooms
- Dual Vanity Sinks in Primary Bathroom
- Private Water Closet
- Walk-in Shower
Community Details
Overview
- Senior Community
- Association fees include lawnmaintenance
- Community Lake
Amenities
- Clubhouse
- Planned Social Activities
Recreation
- Golf Course Community
- Tennis Courts
- Community Basketball Court
- Pickleball Courts
- Community Playground
- Fitness Center
- Lap or Exercise Community Pool
- Splash Pad
- Fishing
- Trails
Map
Move In Ready Homes with this Plan
Other Plans in Crescent Pointe at Great Sky
About the Builder
- Crescent Pointe at Great Sky
- 1041 Pine Bark Ln
- Aurora Ridge at Great Sky - Heritage Collection
- Aurora Ridge at Great Sky - Cottage Collection
- 202 Willow St
- 313 Willow Cove
- 320 Willow Cove
- 328 Willow Cove
- 329 Willow Cove
- 333 Willow Cove
- 337 Willow Cove
- 329 Lakeside Ct
- 315 Lakeside Ct
- 341 Lakeside Ct
- 277 Lakeside Place
- 273 Lakeside Place
- 269 Lakeside Place
- 140 Joe Green Ln
- 274 Lakeside Place
- 360 Lakeside Ct
