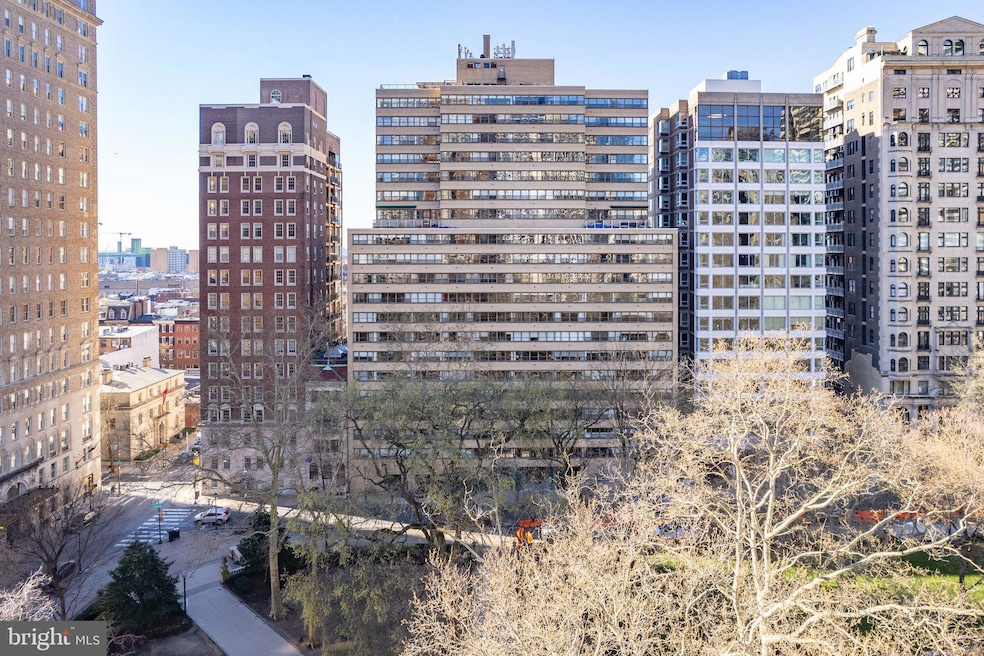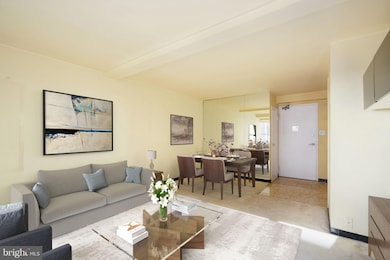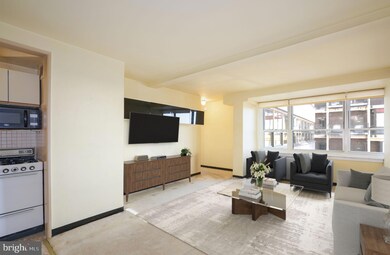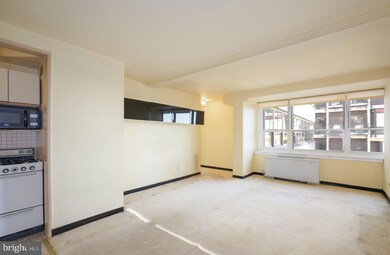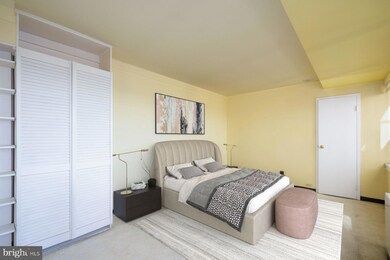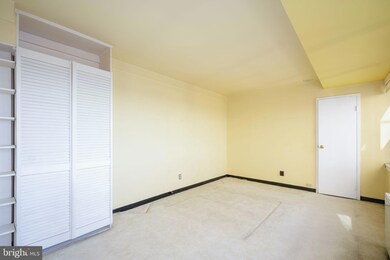
Rittenhouse Savoy 1806 18 Rittenhouse Square Unit 1609 Philadelphia, PA 19103
Rittenhouse Square NeighborhoodHighlights
- Fitness Center
- 5-minute walk to 15Th-16Th & Locust St
- Elevator
- 24-Hour Security
- Traditional Architecture
- 2-minute walk to Rittenhouse Square
About This Home
As of June 2024Welcome to the highly sought after condo at The Savoy! This 1 bedroom 1 bathroom unit is ready for you to come and make your own personal touches. Located on the 16th floor this provides a beautiful southern exposure and the amazing views of South Philadelphia. There's a mid century bathroom and large bedroom with a wall of windows providing tons of natural light! Perfectly located in the heart of Rittenhouse Square with all the amenities you need at your fingertips. Residents enjoy 24 hour desk services, a fitness center, and a newly redone outdoor roof deck space. You can't beat the 360 views this shared deck provides! Bring your vision and make this fresh palette yours!!
Property Details
Home Type
- Condominium
Est. Annual Taxes
- $3,006
Year Built
- Built in 1952
Lot Details
- Historic Home
HOA Fees
- $625 Monthly HOA Fees
Home Design
- Traditional Architecture
- Masonry
Interior Spaces
- 536 Sq Ft Home
- Property has 1 Level
Bedrooms and Bathrooms
- 1 Main Level Bedroom
- 1 Full Bathroom
Utilities
- Cooling System Mounted In Outer Wall Opening
- Wall Furnace
- Natural Gas Water Heater
Listing and Financial Details
- Assessor Parcel Number 888083124
Community Details
Overview
- $1,250 Capital Contribution Fee
- Association fees include air conditioning, cable TV, common area maintenance, electricity, exterior building maintenance, heat, sewer, snow removal, trash, water
- High-Rise Condominium
- Savoy Community
- Rittenhouse Square Subdivision
Amenities
- Common Area
- Laundry Facilities
- Elevator
Recreation
Pet Policy
- Cats Allowed
Security
- 24-Hour Security
Map
About Rittenhouse Savoy
Home Values in the Area
Average Home Value in this Area
Property History
| Date | Event | Price | Change | Sq Ft Price |
|---|---|---|---|---|
| 06/28/2024 06/28/24 | Sold | $190,000 | -5.0% | $354 / Sq Ft |
| 06/05/2024 06/05/24 | Pending | -- | -- | -- |
| 05/20/2024 05/20/24 | Price Changed | $199,999 | -4.8% | $373 / Sq Ft |
| 05/10/2024 05/10/24 | For Sale | $209,999 | -- | $392 / Sq Ft |
Similar Homes in the area
Source: Bright MLS
MLS Number: PAPH2351822
- 219 29 S 18th St Unit 713
- 219 29 S 18th St Unit 1605
- 219 29 S 18th St Unit 414
- 219 29 S 18th St Unit 404
- 219 29 S 18th St Unit 1006
- 219 29 S 18th St Unit 821
- 219 29 S 18th St Unit 202
- 219 29 S 18th St Unit 704
- 219 29 S 18th St Unit 409
- 219 29 S 18th St Unit 215
- 219 29 S 18th St Unit 710A
- 219 29 S 18th St Unit 207
- 219 29 S 18th St Unit 806
- 219 29 S 18th St Unit 1112
- 219 29 S 18th St Unit 1110
- 1701 15 Locust St Unit 1901
- 1701 15 Locust St Unit 1505
- 1701 15 Locust St Unit 2106
- 1701 15 Locust St Unit 1805
- 1701 15 Locust St Unit 1516
