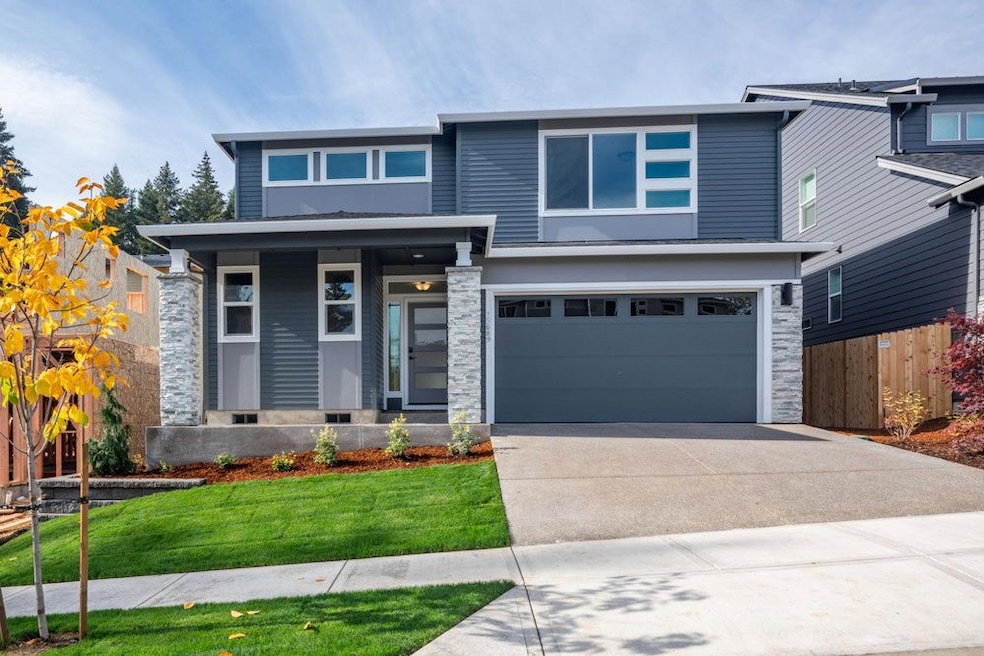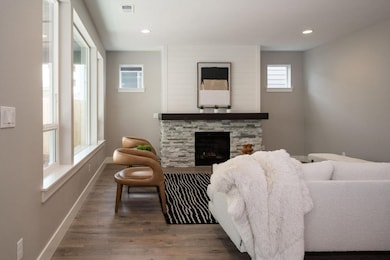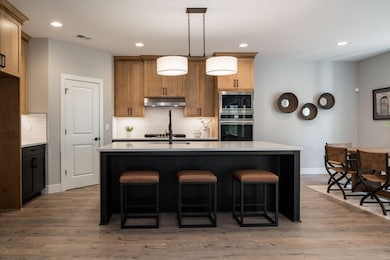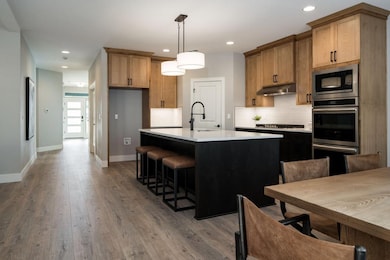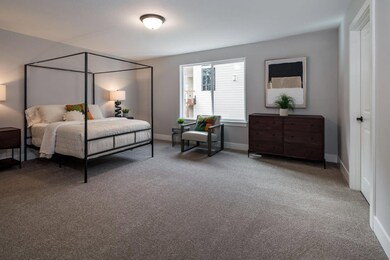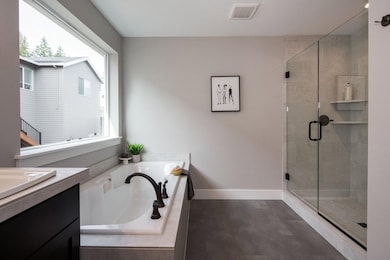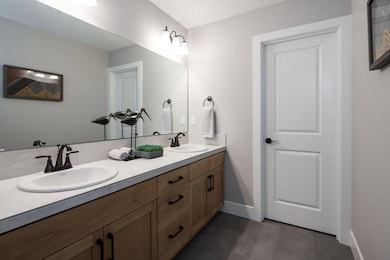The Madison defines gracious living with a spacious layout designed with Northwest households in mind. Thoughtful touches highlight this home plan of 3,182 square feet with room to grow. An inviting covered porch welcomes you and guests and leads to a large, dedicated entryway and powder room. Down the hall, a separate den promises a comfortable second living space or can act as a private home office. A guest suite sits across the hall and enjoys its own private bath, perfect for an older child, extended family or out-of-town guests. Everyday living is easy and comfortable in this open-concept great room with high ceilings and large windows bringing in lots of natural light. An included covered patio extends your living space for seamless indoor-outdoor living. In the kitchen, there is plenty of room for whipping up family recipes as well as entertaining. A large center island creates even more counter and storage space. It's also the perfect perch to visit with family and friends while preparing a meal, or an informal homework spot. With the exception of the guest suite, all bedrooms are upstairs on the second floor. A sumptuous primary suite is situated toward the back of the home for privacy and property views. The adjoining primary bath is well appointed and fit for two comfortably, with a dual vanity and oversized walk-in closet. Down the hall, secondary bedrooms are generously sized and share a full-size bath. Sorting and folding are a cinch in a convenient upstairs ...

