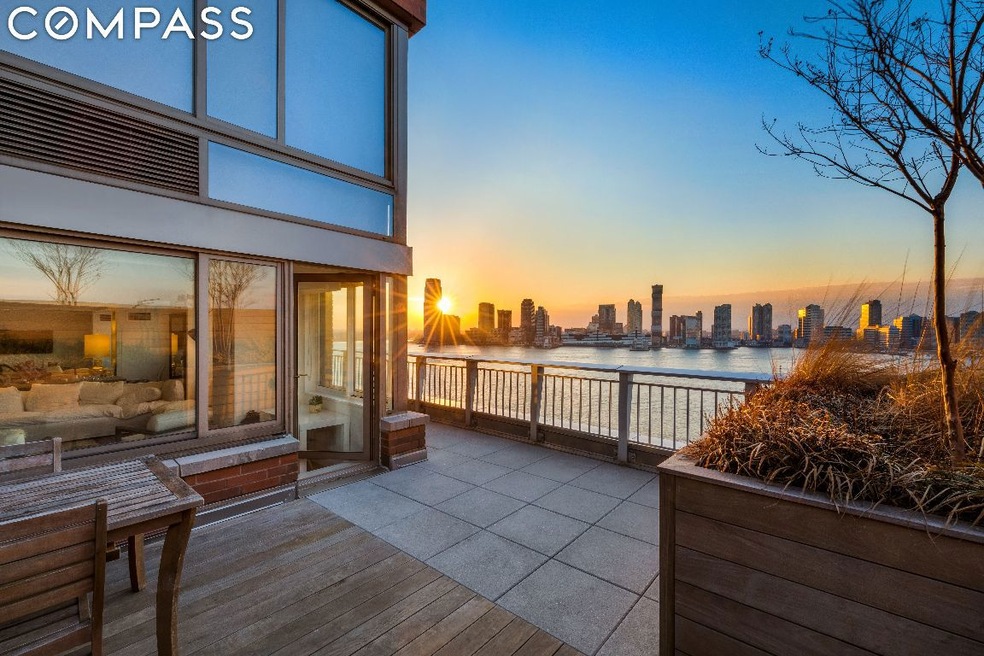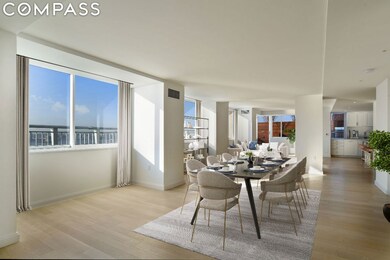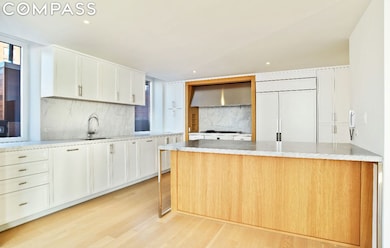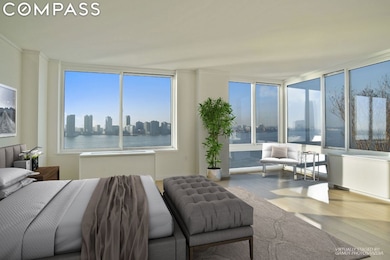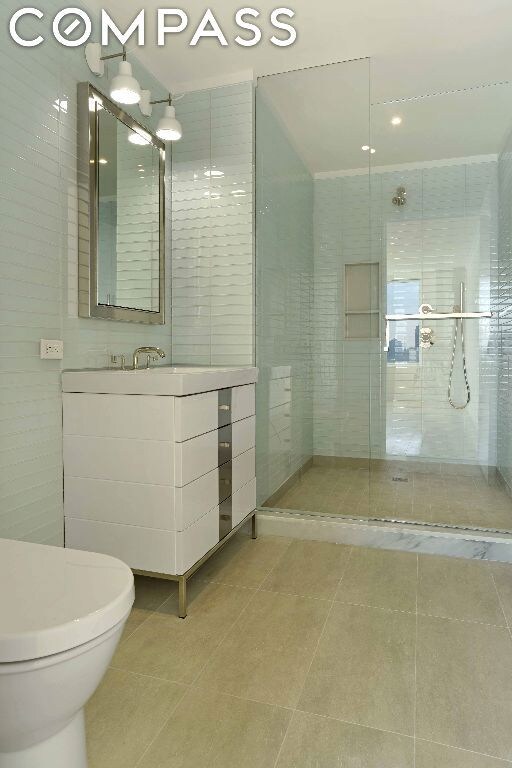
River & Warren 212 Warren St Unit 18F New York, NY 10282
Battery Park NeighborhoodHighlights
- River View
- Wood Flooring
- Soaking Tub
- P.S. 89 Liberty School Rated A
- Wrap Around Porch
- 1-minute walk to Teardrop Park
About This Home
As of June 2024Residence 18F is a palatial, 3,346 square foot, 5 bedroom / 4.5 bathroom corner duplex with panoramic views of the Hudson River, Statue of Liberty and beyond. A rare opportunity to own a home of this scale with water views, luxury finishes and such extensive private outdoor space in a full-service building in prime lower Manhattan.
• 18th floor duplex with well-partitioned entertaining (lower) and sleeping quarters (upper) across both floors
• Oversized West & North-facing windows providing superior sunset views
• Contemporary open kitchen finished with Blue-de-Savoie marble island & back splash, Sub-Zero refrigerator & wine cooler, Miele oven, dishwasher & gas cooktop with an oversize stainless-steel hood fan
• 773 SF private, landscaped, wraparound waterfront terrace with fully-outfitted outdoor kitchen and grill
• Impressive upper-level primary suite with dual exposures, windowed walk-in closet, and Bianco Puro five piece marble ensuite bath with soaking tub
• Central AC / PTAC units
• Recessed lighting
• 5" wide oak flooring
• In-unit Bosch washer & dryer
• Deeded storage included with purchase
River & Warren is the preeminent North Battery Park luxury condominium, ideally set on the Hudson River between Rockefeller and Teardrop Parks. Amenities include a 24-hour time doorman & concierge, windowed fitness center, yoga studio, playroom, common roof terrace (also on the 18th floor) with BBQ grill and sun deck promenade. Residents enjoy the slower pace and neighborhood feel of Battery Park and the close proximity to the best Tribeca, FiDi, and all of Manhattan have to offer. Nearby favorites include Eataly Oculus, Bubby's, Wholefoods, Equinox & the shops and restaurants of Brookfield Place. Transportation is accessible via the 1/2/3, C/E, PATH, NYC ferries and of course the Westside Highway.
Pet friendly, sublets permitted.
Property Details
Home Type
- Condominium
Est. Annual Taxes
- $66,060
Year Built
- Built in 2000
HOA Fees
- $5,532 Monthly HOA Fees
Interior Spaces
- 3,346 Sq Ft Home
- Recessed Lighting
- Wood Flooring
- Dishwasher
Bedrooms and Bathrooms
- 5 Bedrooms
- Dual Closets
- Soaking Tub
Laundry
- Laundry in unit
- Washer
Outdoor Features
- Outdoor Grill
- Wrap Around Porch
Utilities
- Central Air
- No Heating
Listing and Financial Details
- Legal Lot and Block 4456 / 00016
Community Details
Overview
- 166 Units
- High-Rise Condominium
- Battery Park City Subdivision
- 27-Story Property
Amenities
- Laundry Facilities
Map
About River & Warren
Home Values in the Area
Average Home Value in this Area
Property History
| Date | Event | Price | Change | Sq Ft Price |
|---|---|---|---|---|
| 06/11/2024 06/11/24 | Sold | $7,750,000 | -3.1% | $2,316 / Sq Ft |
| 02/27/2024 02/27/24 | Pending | -- | -- | -- |
| 01/08/2024 01/08/24 | For Sale | $7,995,000 | -- | $2,389 / Sq Ft |
Similar Homes in New York, NY
Source: Real Estate Board of New York (REBNY)
MLS Number: RLS10969878
APN: 620100-00016-4456
- 20 River Terrace Unit 17P
- 20 River Terrace Unit 11F
- 20 River Terrace Unit 9M
- 20 River Terrace Unit 6A
- 20 River Terrace Unit 25C
- 20 River Terrace Unit 9B
- 20 River Terrace Unit 12C
- 20 River Terrace Unit 11K
- 20 River Terrace Unit 14P
- 20 River Terrace Unit PHA
- 20 River Terrace Unit 10 Q
- 20 River Terrace Unit 18D
- 20 River Terrace Unit 18 C
- 20 River Terrace Unit 28A
- 20 River Terrace Unit 12B
- 20 River Terrace Unit 20D
- 20 River Terrace Unit 6Q
- 20 River Terrace Unit 26B
- 2 River Terrace Unit 3 B
- 2 River Terrace Unit 4J
