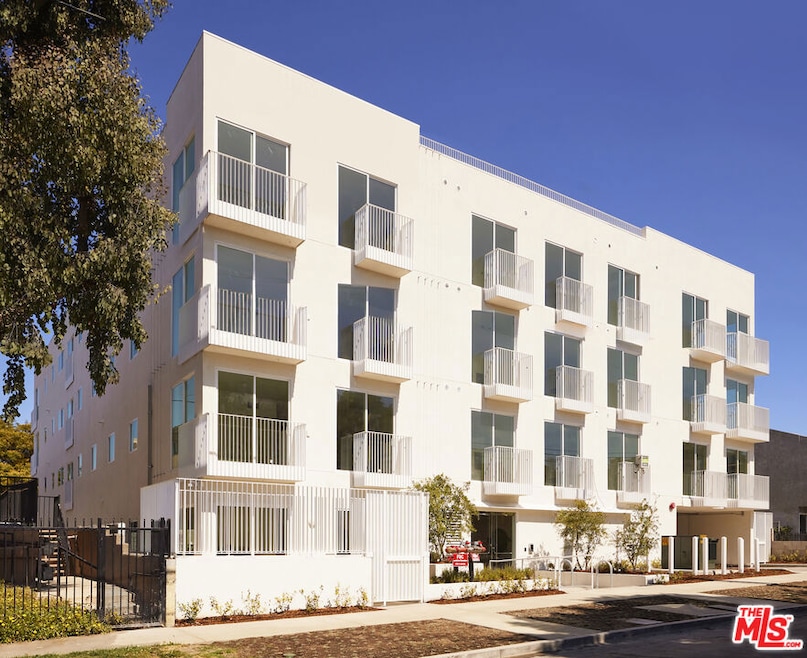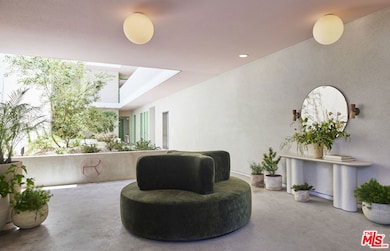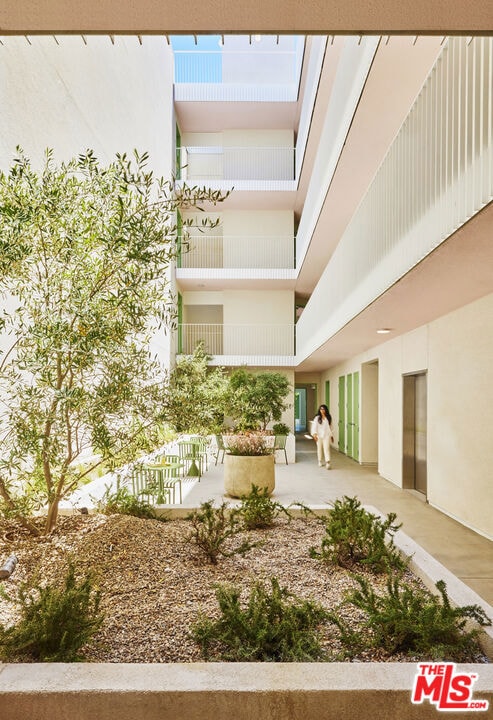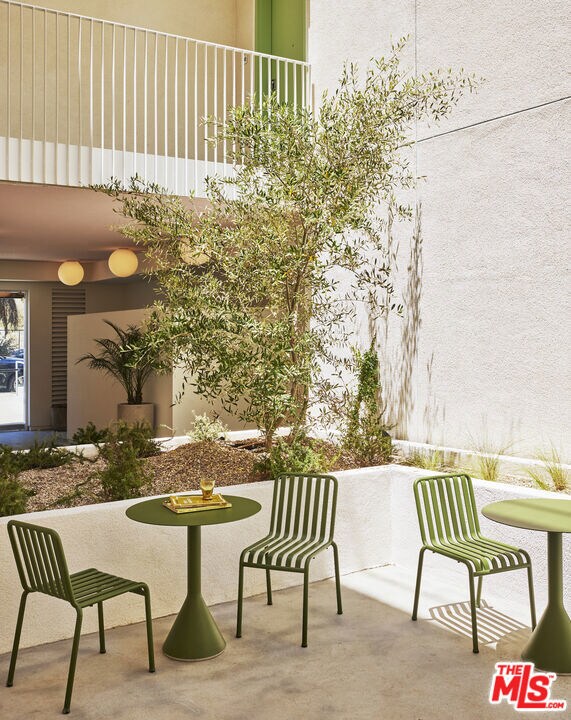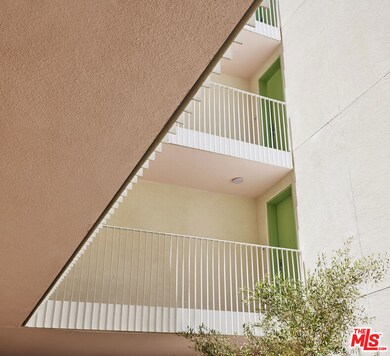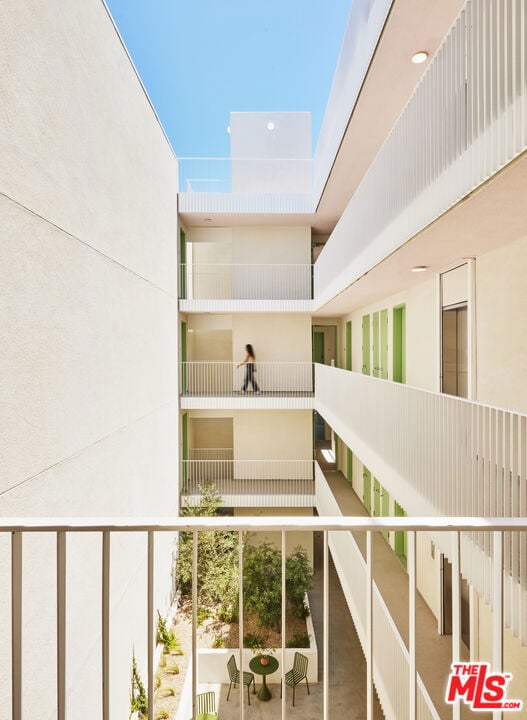
636 N Juanita Ave Los Angeles, CA 90004
East Hollywood NeighborhoodEstimated payment $91,319/month
Highlights
- New Construction
- City View
- Contemporary Architecture
- John Marshall Senior High Rated A
- 0.34 Acre Lot
- Balcony
About This Home
This newly constructed 33-unit apartment complex presents a prime investment opportunity in East Hollywood's high-demand rental market. Designed with modern finishes and high-quality construction, the property requires no deferred maintenance, making it a true turn-key asset. With a desirable unit mix of 23 two-bedroom, two-bath units and 10 one-bedroom, one-bath units, the spacious floor plans cater to a diverse tenant base, from young professionals to small families. Additionally, the secure, gated entry and subterranean garage with 33 parking spaces including single and tandem spots, as well as three EV chargers provide convenience and peace of mind for today's car-reliant renters. Enhancing its appeal, the building features a rooftop deck with panoramic views of the Los Angeles skyline, offering tenants a relaxing space for leisure and entertainment. An on-site fitness center adds further convenience, allowing residents to maintain an active lifestyle without leaving home. As a brand-new development, this property eliminates the need for costly renovations and is well-positioned for strong rent potential, benefiting from East Hollywood's rising rental rates and increasing demand for contemporary living spaces.
Property Details
Home Type
- Multi-Family
Est. Annual Taxes
- $96,432
Year Built
- Built in 2025 | New Construction
Lot Details
- 0.34 Acre Lot
- Lot Dimensions are 50x150
- West Facing Home
Home Design
- Contemporary Architecture
- Split Level Home
- Flat Roof Shape
- Slab Foundation
- Stucco
Interior Spaces
- 36,835 Sq Ft Home
- 4-Story Property
- Elevator
- Double Pane Windows
- City Views
Kitchen
- Recirculated Exhaust Fan
- Microwave
- Dishwasher
Bedrooms and Bathrooms
- 56 Bedrooms
- 56 Bathrooms
Laundry
- Laundry in unit
- Dryer
- Washer
Parking
- 33 Parking Spaces
- Subterranean Parking
- Electric Vehicle Home Charger
- Tandem Parking
Outdoor Features
- Balcony
Utilities
- Central Heating and Cooling System
- Central Water Heater
Community Details
- 33 Units
- Vacancy Allowance $32,702
- Card or Code Access
Listing and Financial Details
- The owner pays for electricity, water, gardener
- Assessor Parcel Number 5539-023-032
Map
Home Values in the Area
Average Home Value in this Area
Tax History
| Year | Tax Paid | Tax Assessment Tax Assessment Total Assessment is a certain percentage of the fair market value that is determined by local assessors to be the total taxable value of land and additions on the property. | Land | Improvement |
|---|---|---|---|---|
| 2024 | $96,432 | $7,997,090 | $2,652,090 | $5,345,000 |
| 2023 | $31,677 | $2,600,086 | $2,037,182 | $562,904 |
| 2022 | $30,195 | $2,549,105 | $1,997,238 | $551,867 |
| 2021 | $29,719 | $2,499,124 | $1,958,077 | $541,047 |
| 2020 | $14,107 | $1,147,500 | $918,000 | $229,500 |
Property History
| Date | Event | Price | Change | Sq Ft Price |
|---|---|---|---|---|
| 02/28/2025 02/28/25 | For Sale | $14,950,000 | 0.0% | $406 / Sq Ft |
| 11/13/2024 11/13/24 | Price Changed | $2,795 | +33.4% | $3 / Sq Ft |
| 07/24/2024 07/24/24 | Price Changed | $2,095 | -8.7% | $2 / Sq Ft |
| 05/30/2024 05/30/24 | Price Changed | $2,295 | -11.7% | $2 / Sq Ft |
| 05/25/2024 05/25/24 | For Rent | $2,600 | 0.0% | -- |
| 09/19/2023 09/19/23 | Price Changed | $2,600 | -5.3% | $2 / Sq Ft |
| 09/08/2023 09/08/23 | Price Changed | $2,745 | -5.3% | $3 / Sq Ft |
| 08/30/2023 08/30/23 | Price Changed | $2,900 | +3.6% | $3 / Sq Ft |
| 08/12/2023 08/12/23 | Price Changed | $2,800 | -6.7% | $3 / Sq Ft |
| 08/07/2023 08/07/23 | For Rent | $3,000 | 0.0% | -- |
| 07/12/2023 07/12/23 | Price Changed | $3,000 | -6.3% | $3 / Sq Ft |
| 06/28/2023 06/28/23 | Price Changed | $3,200 | +6.7% | $3 / Sq Ft |
| 06/21/2023 06/21/23 | For Rent | $3,000 | 0.0% | -- |
| 05/27/2023 05/27/23 | Price Changed | $3,000 | -3.2% | $3 / Sq Ft |
| 05/24/2023 05/24/23 | Price Changed | $3,100 | -3.1% | $3 / Sq Ft |
| 05/22/2023 05/22/23 | Price Changed | $3,200 | -5.9% | $3 / Sq Ft |
| 04/26/2023 04/26/23 | Price Changed | $3,400 | -5.6% | $3 / Sq Ft |
| 04/04/2023 04/04/23 | Price Changed | $3,600 | +5.9% | $3 / Sq Ft |
| 03/29/2023 03/29/23 | Price Changed | $3,400 | -5.6% | $3 / Sq Ft |
| 03/21/2023 03/21/23 | Price Changed | $3,600 | +28.8% | $3 / Sq Ft |
| 03/17/2023 03/17/23 | For Rent | $2,795 | 0.0% | -- |
| 10/12/2018 10/12/18 | Sold | $2,425,000 | +1.0% | $1,746 / Sq Ft |
| 07/09/2018 07/09/18 | For Sale | $2,400,000 | +336.4% | $1,728 / Sq Ft |
| 12/18/2014 12/18/14 | Sold | $550,000 | +0.4% | $396 / Sq Ft |
| 10/22/2014 10/22/14 | Pending | -- | -- | -- |
| 09/02/2014 09/02/14 | For Sale | $548,000 | -- | $395 / Sq Ft |
Deed History
| Date | Type | Sale Price | Title Company |
|---|---|---|---|
| Trustee Deed | $18,533,322 | Fidelity National Title | |
| Grant Deed | $2,425,000 | Lawyers Title | |
| Grant Deed | -- | Fidelity National Title | |
| Grant Deed | $850,000 | Fatcola | |
| Interfamily Deed Transfer | -- | Accommodation | |
| Grant Deed | $560,000 | Equity Title |
Mortgage History
| Date | Status | Loan Amount | Loan Type |
|---|---|---|---|
| Open | $16,000,000 | New Conventional | |
| Previous Owner | $198,880 | New Conventional | |
| Previous Owner | $13,250,000 | Commercial | |
| Previous Owner | $511,000 | Commercial | |
| Previous Owner | $510,000 | Commercial | |
| Previous Owner | $495,000 | New Conventional |
Similar Home in Los Angeles, CA
Source: The MLS
MLS Number: 25504376
APN: 5539-023-032
- 704 N Madison Ave
- 4071 Melrose Ave Unit 1
- 4108 Marathon St
- 3942 Marathon St
- 3944 1/2 Marathon St
- 4318 Melrose Ave
- 532 N Berendo St
- 443 - 449 N Virgil Ave
- 443 N Virgil Ave
- 4136 Normal Ave
- 598 N Hoover St
- 543 N Heliotrope Dr
- 447 N Commonwealth Ave
- 535 N Heliotrope Dr
- 441 N Commonwealth Ave
- 4321 1/2 Burns Ave
- 4323 1/2 Burns Ave
- 827 Lucile Ave
- 831 N Heliotrope Dr
- 756 Hyperion Ave
