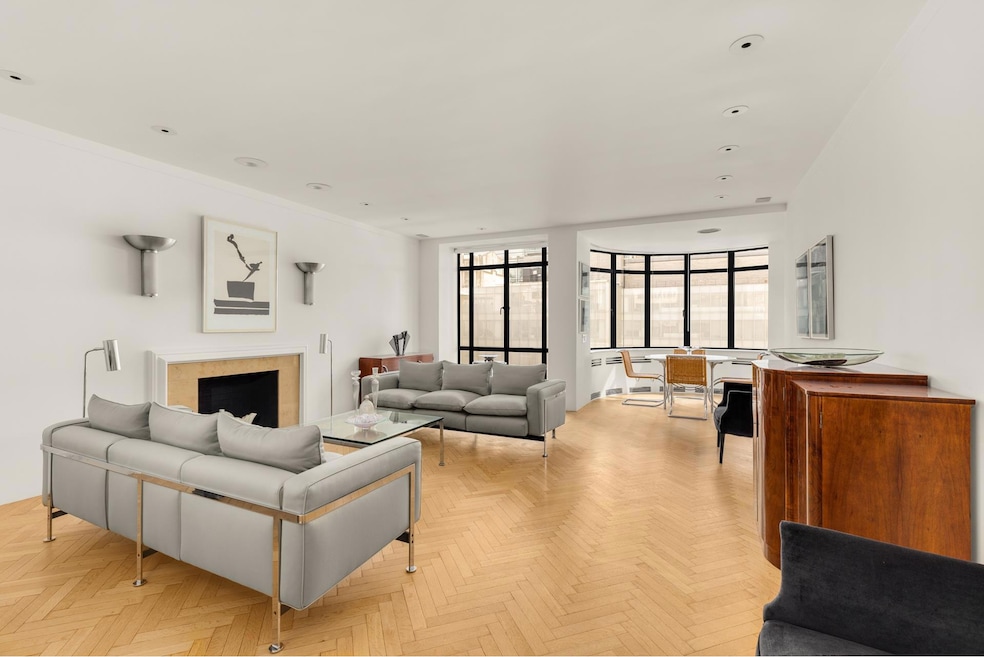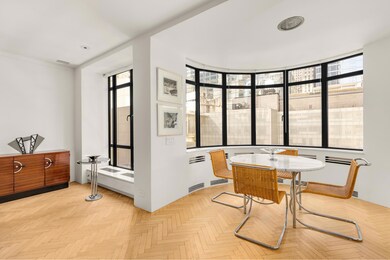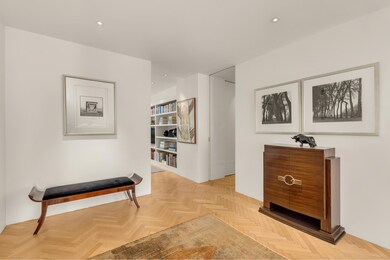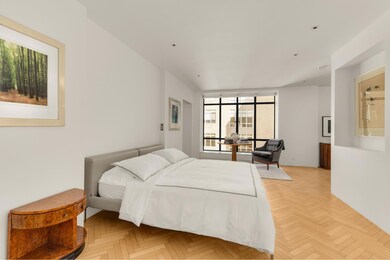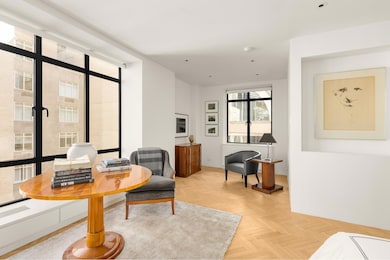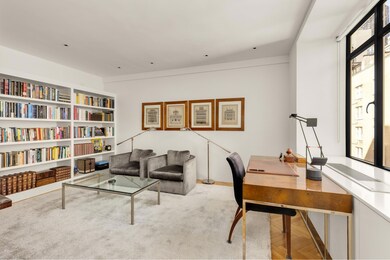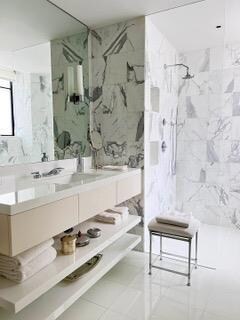
Rockefeller Apartments 17 W 54th St Unit 7EF New York, NY 10019
Midtown NeighborhoodEstimated payment $25,511/month
Highlights
- City View
- 3-minute walk to 5 Avenue-53 Street
- Community Storage Space
- P.S. 111 Adolph S. Ochs Rated A-
- Courtyard
- High-Rise Condominium
About This Home
Sun flooded, triple mint renovated, architecturally combined apartment in the historic, Art Deco Rockefeller Apartments.
This apartment is turnkey with south views to 54th street and garden views to the north. Upon entry, there is a large vestibule and windowed kitchen with top-of-the-line Miele appliances and a Sub-Zero refrigerator. The windowed dining area compliments the large living room that features a decorative fireplace, central air and surround sound stereo system.
The apartment is seamlessly divided between the south facing living spaces and the bedrooms and study which face North. Both the primary bedroom and den/second bedroom have en-suite marble bathrooms. The windowed primary bathroom is a work of art and features Waterworks fixtures, marble backsplash and heated glass floors. There is a second marble bathroom off the primary bedroom also with radiant floors. The primary bedroom has its own windowed sitting area and windowed office with bookshelves. The second bedroom is currently configured as a den with built in bookshelves but can easily be converted back. There is also a windowed study across from living room.
Apartment has herringbone floors, tons of outfitted closets, built ins and recessed lighting throughout.
Full-time doorman building. No washer/dryer allowed in apartment but laundry in the basement.
There is a storage unit available for rent at $150 per month. Building allows 75% financing and pets.
Property Details
Home Type
- Co-Op
Year Built
- Built in 1935
HOA Fees
- $8,098 Monthly HOA Fees
Interior Spaces
- Decorative Fireplace
- Basement
Bedrooms and Bathrooms
- 2 Bedrooms
Utilities
- No Cooling
Listing and Financial Details
- Legal Lot and Block 0020 / 01270
Community Details
Overview
- 67 Units
- High-Rise Condominium
- Rockefeller Apartments Condos
- Midtown Subdivision
- 12-Story Property
Amenities
- Courtyard
- Community Storage Space
Map
About Rockefeller Apartments
Home Values in the Area
Average Home Value in this Area
Property History
| Date | Event | Price | Change | Sq Ft Price |
|---|---|---|---|---|
| 03/13/2025 03/13/25 | For Sale | $2,650,000 | -- | -- |
Similar Homes in New York, NY
Source: Real Estate Board of New York (REBNY)
MLS Number: RLS20008907
- 17 W 54th St Unit 7EF
- 17 W 54th St Unit 10A
- 17 W 54th St Unit 11D
- 24 W 55th St Unit 7AF
- 24 W 55th St Unit 2 H
- 24 W 55th St Unit 7A
- 24 W 55th St Unit 7 F
- 24 W 55th St Unit 11B
- 40 W 55th St Unit 6D
- 25 W 54th St Unit PH12A
- 25 W 54th St Unit PHB
- 25 W 54th St Unit 11E/12F
- 25 W 54th St Unit 7D
- 25 W 54th St Unit 8F
- 25 W 54th St Unit 7 CD
- 35 W 54th St Unit 7
- 27 W 55th St Unit 71
- 45 W 54th St Unit 10A
- 45 W 54th St Unit 8A
- 45 W 54th St Unit 3 CD
