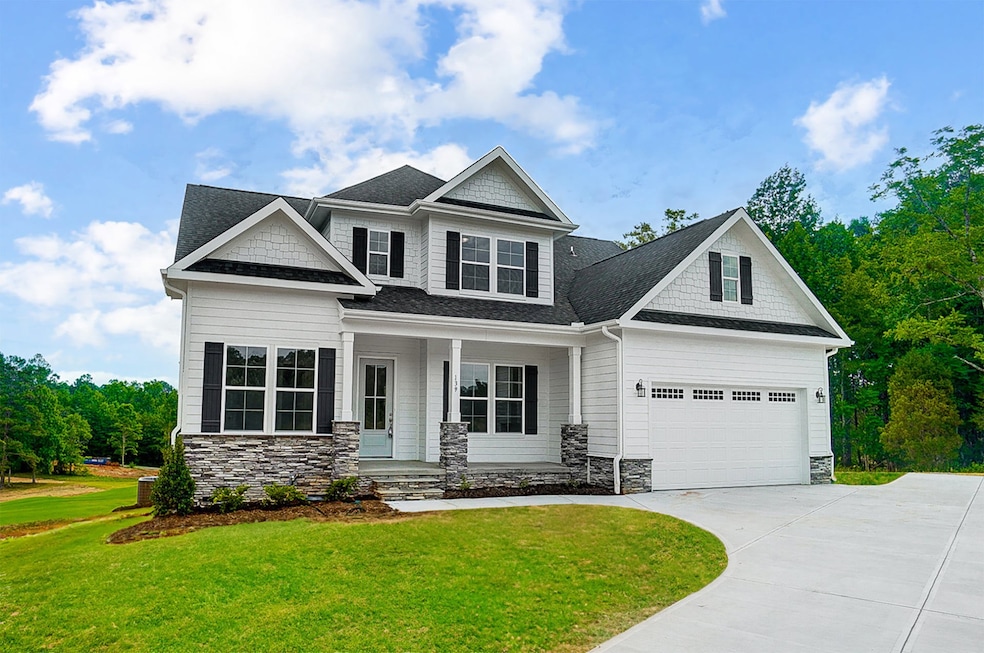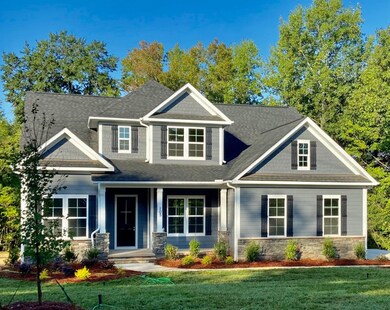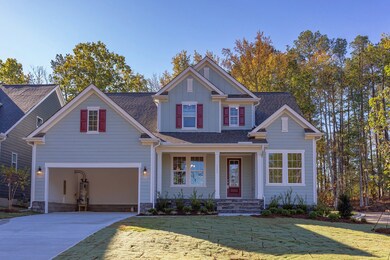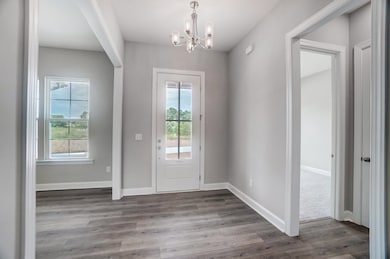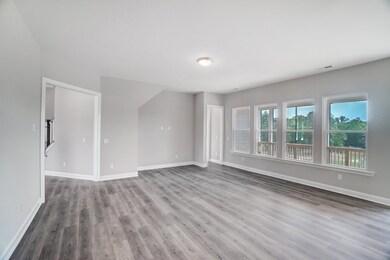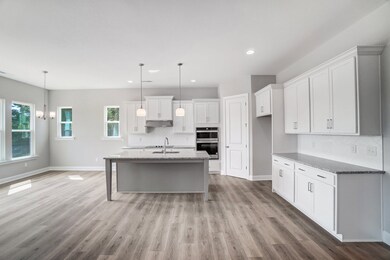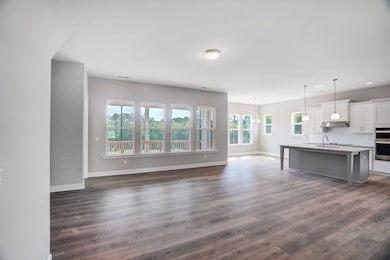
Davidson Mooresville, NC 28117
Troutman NeighborhoodEstimated payment $4,250/month
Total Views
2,794
3
Beds
2.5
Baths
2,770
Sq Ft
$234
Price per Sq Ft
About This Home
The Davidson Plan is a 3 bedroom, 2 1/2 bath home with the Primary Bedroom downstairs and the option for an In-Law Suite downstairs as well. Upstairs there are 2 bedrooms with a Jack and Jill bath and a large loft area. The Davidson has a large kitchen area with Breakfast room, large pantry and large island all open to a spacious Family Room with a gas fireplace.
Home Details
Home Type
- Single Family
Parking
- 2 Car Garage
Home Design
- New Construction
- Ready To Build Floorplan
- Davidson Plan
Interior Spaces
- 2,770 Sq Ft Home
- 2-Story Property
Bedrooms and Bathrooms
- 3 Bedrooms
Community Details
Overview
- Actively Selling
- Built by Caruso Homes
- Rolling Meadows Subdivision
Sales Office
- 504 Fern Hill Road
- Mooresville, NC 28117
- 704-703-3927
- Builder Spec Website
Map
Create a Home Valuation Report for This Property
The Home Valuation Report is an in-depth analysis detailing your home's value as well as a comparison with similar homes in the area
Home Values in the Area
Average Home Value in this Area
Property History
| Date | Event | Price | Change | Sq Ft Price |
|---|---|---|---|---|
| 03/12/2025 03/12/25 | Price Changed | $646,900 | -2.2% | $234 / Sq Ft |
| 02/28/2025 02/28/25 | For Sale | $661,400 | -- | $239 / Sq Ft |
Similar Homes in Mooresville, NC
Nearby Homes
- 504 Fern Hill Rd
- 504 Fern Hill Rd
- 504 Fern Hill Rd
- 504 Fern Hill Rd
- 504 Fern Hill Rd
- 504 Fern Hill Rd
- 522 Fern Hill Rd Unit 17
- 522 Fern Hill Rd 17
- 552 Fern Hill Rd 21
- 552 Fern Hill Rd Unit 21
- 104 Crooked Branch Way
- 163 Winding Forest Dr Unit 6
- 173 Winding Forest Dr Unit 7
- 255 Honeysuckle Creek Loop
- 133 Crooked Branch Way
- 118 Alfara Ln
- 188 Winding Forest Dr
- 112 Brook Creek Dr
- 166 Brook Creek Dr
- 159 Creekwood Dr
