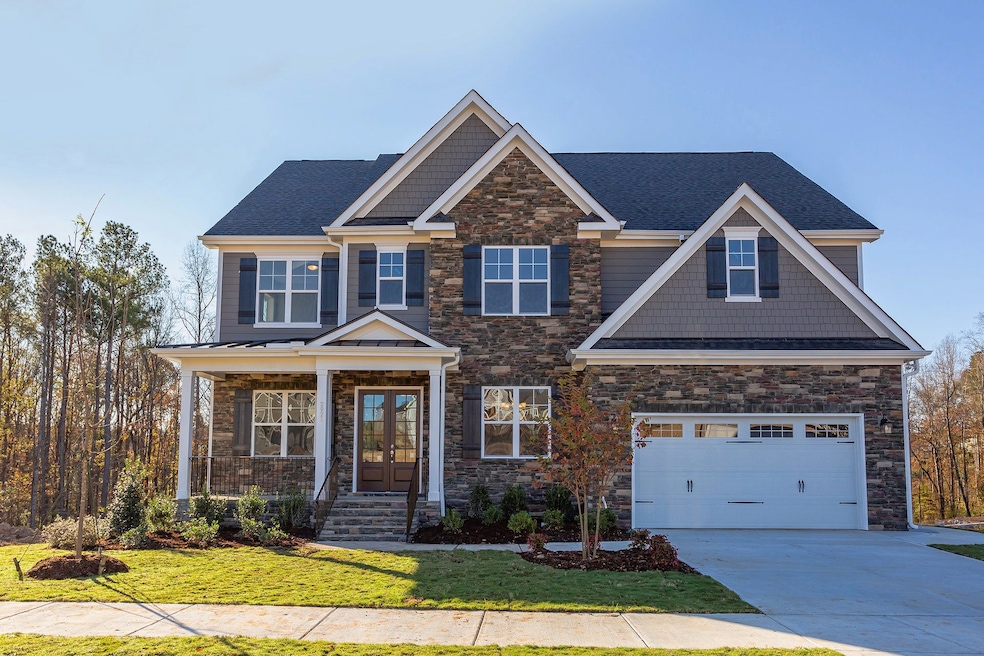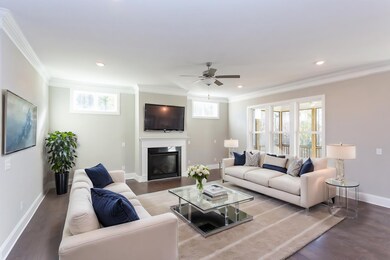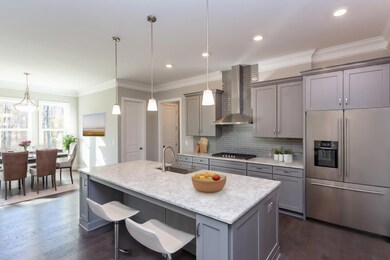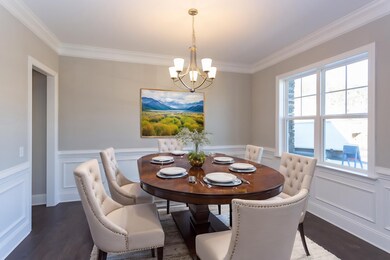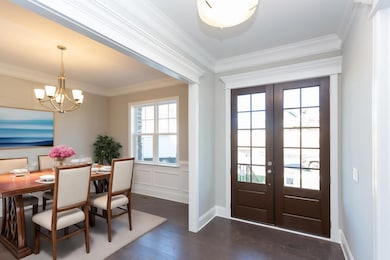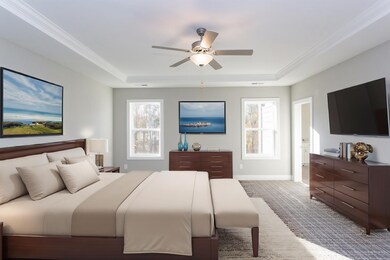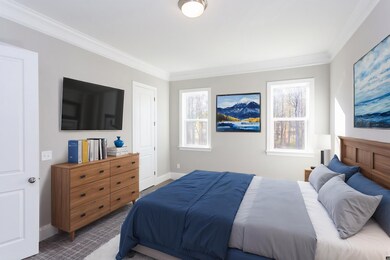
Pinehurst II Mooresville, NC 28117
Troutman NeighborhoodEstimated payment $5,166/month
About This Home
Perfect for large or multi-generational families, the spacious Pinehurst II offers an open floor plan with a large kitchen and family room as the central gathering place in the home. The first level also features a formal dining room, a living room/study and a guest/in-law suite. The second floor offers a stunning primary suite with a luxurious bath, sitting room, and a huge walk-in closet. The additional space on this level can be configured in several ways to include up to four additional bedrooms or a large recreational area. For those needing more space, an optional finished attic or basement may be added with more bedrooms and living spaces.
Home Details
Home Type
- Single Family
Parking
- 2 Car Garage
Home Design
- New Construction
- Ready To Build Floorplan
- Pinehurst Ii Plan
Interior Spaces
- 4,084 Sq Ft Home
- 2-Story Property
Bedrooms and Bathrooms
- 4 Bedrooms
Community Details
Overview
- Actively Selling
- Built by Caruso Homes
- Rolling Meadows Subdivision
Sales Office
- 504 Fern Hill Road
- Mooresville, NC 28117
- 704-703-3927
- Builder Spec Website
Map
Home Values in the Area
Average Home Value in this Area
Property History
| Date | Event | Price | Change | Sq Ft Price |
|---|---|---|---|---|
| 03/12/2025 03/12/25 | Price Changed | $784,900 | -1.4% | $192 / Sq Ft |
| 02/28/2025 02/28/25 | For Sale | $796,400 | -- | $195 / Sq Ft |
Similar Homes in Mooresville, NC
- 504 Fern Hill Rd
- 504 Fern Hill Rd
- 504 Fern Hill Rd
- 504 Fern Hill Rd
- 504 Fern Hill Rd
- 504 Fern Hill Rd
- 522 Fern Hill Rd Unit 17
- 522 Fern Hill Rd 17
- 552 Fern Hill Rd 21
- 552 Fern Hill Rd Unit 21
- 104 Crooked Branch Way
- 163 Winding Forest Dr Unit 6
- 173 Winding Forest Dr Unit 7
- 255 Honeysuckle Creek Loop
- 133 Crooked Branch Way
- 118 Alfara Ln
- 188 Winding Forest Dr
- 112 Brook Creek Dr
- 166 Brook Creek Dr
- 159 Creekwood Dr
