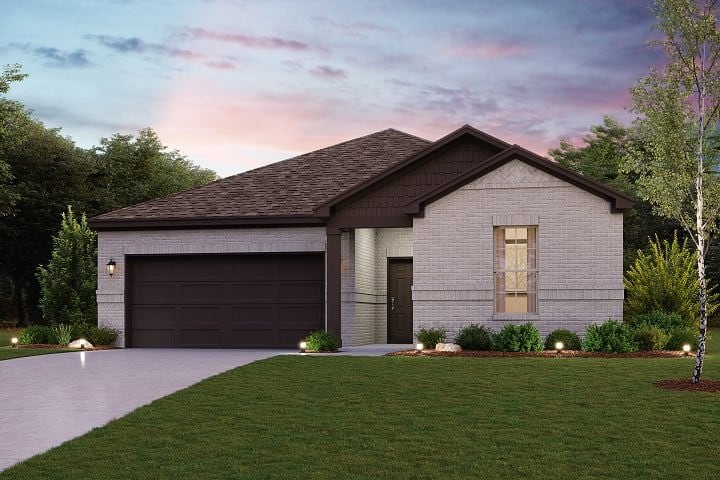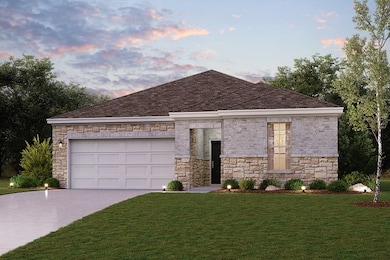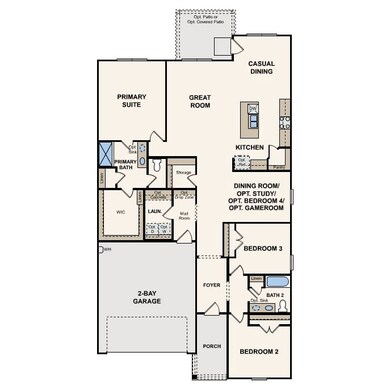
DAVIS Bay City, TX 77414
Estimated payment $1,971/month
About This Home
Designed with your comfort and convenience in mind, the single-story Davis plan offers the perfect combination of living and private space. Anchored by an inviting open-concept living area, this home features a spacious great room that flows into a well-appointed kitchen-boasting a center island and walk-in corner pantry-which overlooks a casual dining area with access to an optional covered patio. Toward the front of the home, two generous secondary bathrooms flank a full bath. On the other side of the home, a secluded owner's suite includes a private bath and roomy walk-in closet. Additional main-floor highlights include a laundry room, a valet entrance with an optional built-in bench and storage, and a formal dining room-also available as an extra bedroom, game room or study.
Home Details
Home Type
- Single Family
Parking
- 2 Car Garage
Home Design
- 1,932 Sq Ft Home
- New Construction
- Ready To Build Floorplan
- Davis Plan
Bedrooms and Bathrooms
- 3 Bedrooms
- 2 Full Bathrooms
Community Details
Overview
- Coming Soon Community
- Built by Century Communities
- Russell Ranch Subdivision
Sales Office
- 3559 Monroe St
- Bay City, TX 77414
- 713-222-7000
Office Hours
- By Appointment Only
Map
Home Values in the Area
Average Home Value in this Area
Property History
| Date | Event | Price | Change | Sq Ft Price |
|---|---|---|---|---|
| 03/04/2025 03/04/25 | For Sale | $299,900 | -- | $155 / Sq Ft |


