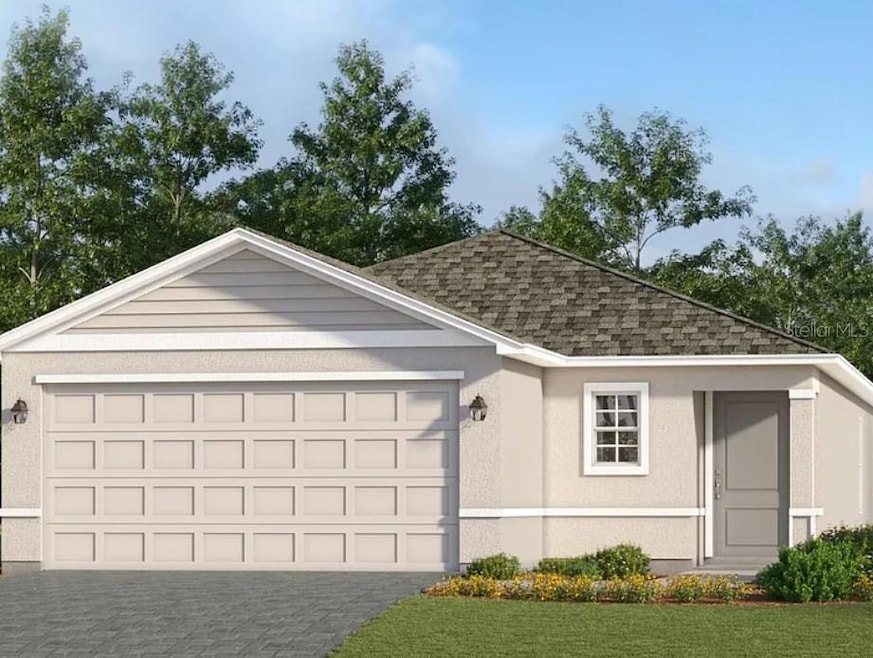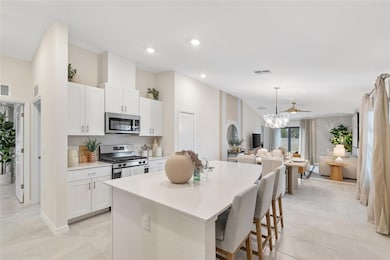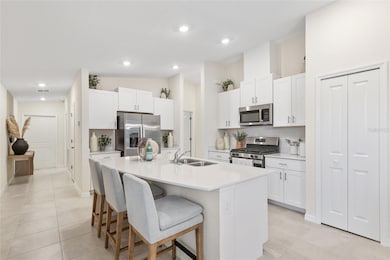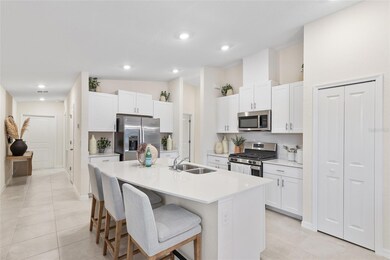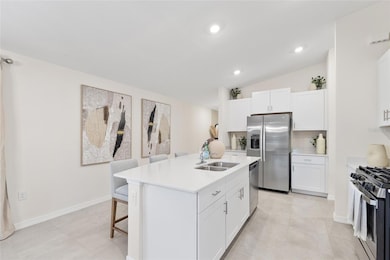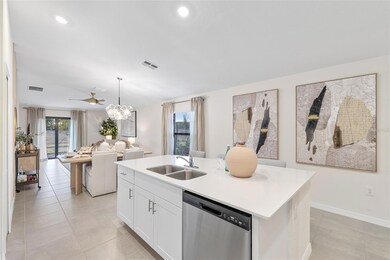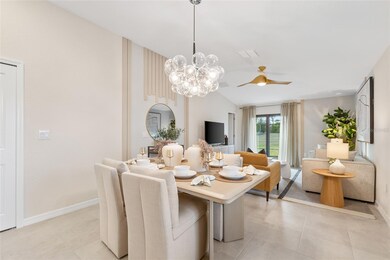
3707 Ambersweet Crossing Parrish, FL 34219
Estimated payment $2,524/month
Highlights
- Fitness Center
- Under Construction
- Clubhouse
- Gene Witt Elementary School Rated A-
- Open Floorplan
- Main Floor Primary Bedroom
About This Home
Under Construction. Welcome to Rye Ranch, where luxury meets community, and every day feels like a getaway! Be among the first to call this stunning new build home, nestled on a coveted corner lot with breathtaking lake views. Designed for those who appreciate resort-style living, this home is the perfect match for anyone looking to embrace both comfort and connection. Living in Rye Ranch means more than just a beautiful home—it’s a lifestyle! Residents enjoy three clubhouses, two sparkling pools, two state-of-the-art fitness centers, pickleball and tennis courts, a dog park, a playground, and even a concert and event lawn. Picture yourself gathering with friends at the charming picnic area, strung with twinkling lights, creating memories that will last a lifetime. Don't miss out—this is the place to live! More than just a home, it’s an invitation to live vibrantly in a picturesque community filled with endless opportunities to connect, play, and relax. Is this your perfect match? Come see for yourself!
Home Details
Home Type
- Single Family
Year Built
- Built in 2025 | Under Construction
Lot Details
- 4,000 Sq Ft Lot
- Northeast Facing Home
HOA Fees
- $266 Monthly HOA Fees
Parking
- 2 Car Attached Garage
Home Design
- Home is estimated to be completed on 5/31/25
- Slab Foundation
- Shingle Roof
- Block Exterior
Interior Spaces
- 1,429 Sq Ft Home
- Open Floorplan
- Ceiling Fan
- Sliding Doors
- Family Room Off Kitchen
- Living Room
- Dining Room
- Ceramic Tile Flooring
Kitchen
- Range
- Microwave
- Ice Maker
- Dishwasher
- Disposal
Bedrooms and Bathrooms
- 3 Bedrooms
- Primary Bedroom on Main
- Closet Cabinetry
- Walk-In Closet
- 2 Full Bathrooms
Laundry
- Laundry Room
- Dryer
- Washer
Utilities
- Central Heating and Cooling System
Listing and Financial Details
- Visit Down Payment Resource Website
- Tax Lot 31
- Assessor Parcel Number 513331559
Community Details
Overview
- Lennar Association
- Built by Lennar
- Rye Ranch Subdivision, Belmont Plan
Amenities
- Clubhouse
Recreation
- Tennis Courts
- Community Playground
- Fitness Center
- Community Pool
- Park
Map
Home Values in the Area
Average Home Value in this Area
Property History
| Date | Event | Price | Change | Sq Ft Price |
|---|---|---|---|---|
| 03/06/2025 03/06/25 | For Sale | $343,597 | -- | $240 / Sq Ft |
Similar Homes in the area
Source: Stellar MLS
MLS Number: A4643121
- 3408 Night Star Terrace
- 3539 Night Star Terrace
- 3547 Night Star Terrace
- 3527 Night Star Terrace
- 3531 Night Star Terrace
- 3603 Night Star Terrace
- 3707 Ambersweet Crossing
- 3412 Night Star Terrace
- 13805 County Road 675
- 3727 Ambersweet Crossing
- 3715 Ambersweet Crossing
- 3326 Night Star Trail
- 3322 Night Star Trail
- 3507 Night Star Trail
- 17809 Howling Wolf Run
- 4412 Wolf Ridge Crossing
- 18307 White Fang Ct
- 4606 Lake Fox Place
- 17812 Doe Creek Ct
- 3706 162nd Ave E
