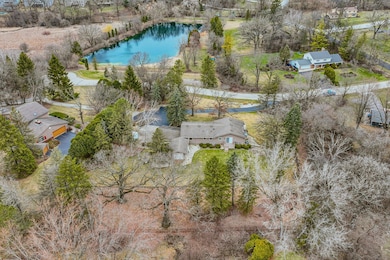
S24W26305 Windemere Dr Waukesha, WI 53188
Estimated payment $3,196/month
Highlights
- Hot Property
- Water Views
- Deck
- West High School Rated A-
- Open Floorplan
- Wooded Lot
About This Home
Some homes just feel good the moment you walk inand this one delivers. Elevated above a quiet neighborhood, you're welcomed by big windows, peaceful pond views, and a layout that's as functional as it is beautiful. The upper level is warm and airy, with an easy flow between the kitchen and living room that make it easy to host, relax, or just enjoy your everyday rhythm. The bedrooms are tucked away with amazing closet space. Downstairs is where it gets really special. The lower level features a fireplace that instantly adds warmth and character, plus access to a private front patio that overlooks the pond and sandy beach. Whether you're sipping morning coffee in the sun or winding down with a glass of wine by the water, this space feels like a little slice of vacation, every single day.
Home Details
Home Type
- Single Family
Est. Annual Taxes
- $3,190
Lot Details
- 1.1 Acre Lot
- Fenced Yard
- Wooded Lot
Parking
- 3.5 Car Attached Garage
- Driveway
Home Design
- Raised Ranch Architecture
- Clad Trim
Interior Spaces
- 2,560 Sq Ft Home
- 2-Story Property
- Open Floorplan
- Fireplace
- Wood Flooring
- Water Views
Kitchen
- Oven
- Range
- Dishwasher
- Kitchen Island
Bedrooms and Bathrooms
- 3 Bedrooms
- Main Floor Bedroom
- 3 Full Bathrooms
Laundry
- Dryer
- Washer
Finished Basement
- Walk-Out Basement
- Basement Fills Entire Space Under The House
- Sump Pump
- Block Basement Construction
- Basement Windows
Outdoor Features
- Deck
- Patio
- Shed
Utilities
- Forced Air Heating and Cooling System
- Heating System Uses Natural Gas
- Septic System
- High Speed Internet
- Cable TV Available
Community Details
- Kensington Lake Subdivision
Listing and Financial Details
- Assessor Parcel Number WAKT1325008
Map
Home Values in the Area
Average Home Value in this Area
Tax History
| Year | Tax Paid | Tax Assessment Tax Assessment Total Assessment is a certain percentage of the fair market value that is determined by local assessors to be the total taxable value of land and additions on the property. | Land | Improvement |
|---|---|---|---|---|
| 2024 | $3,298 | $339,700 | $86,100 | $253,600 |
| 2023 | $3,190 | $339,700 | $86,100 | $253,600 |
| 2022 | $3,211 | $339,700 | $86,100 | $253,600 |
| 2021 | $3,387 | $339,700 | $86,100 | $253,600 |
| 2020 | $3,601 | $339,700 | $86,100 | $253,600 |
| 2019 | $3,428 | $262,500 | $82,000 | $180,500 |
| 2018 | $3,078 | $262,500 | $82,000 | $180,500 |
| 2017 | $3,220 | $262,500 | $82,000 | $180,500 |
| 2016 | $3,208 | $262,500 | $82,000 | $180,500 |
| 2015 | $3,266 | $262,500 | $82,000 | $180,500 |
| 2014 | $3,355 | $262,500 | $82,000 | $180,500 |
| 2013 | $3,355 | $262,500 | $82,000 | $180,500 |
Property History
| Date | Event | Price | Change | Sq Ft Price |
|---|---|---|---|---|
| 04/10/2025 04/10/25 | For Sale | $524,900 | -- | $205 / Sq Ft |
Deed History
| Date | Type | Sale Price | Title Company |
|---|---|---|---|
| Quit Claim Deed | -- | None Listed On Document |
Mortgage History
| Date | Status | Loan Amount | Loan Type |
|---|---|---|---|
| Open | $25,000 | Credit Line Revolving | |
| Previous Owner | $147,624 | New Conventional | |
| Previous Owner | $26,000 | Credit Line Revolving |
Similar Homes in Waukesha, WI
Source: Metro MLS
MLS Number: 1912767
APN: WAKT-1325-008
- 918 S Grandview Blvd
- 1116 Poplar Dr
- 3816 Madison St Unit Lt165
- 2606 Wensley Ct
- 126 Harrogate Dr Unit 12
- 113 N Grandview Blvd
- 1610 Erin Ln
- 1412 Cottonwood Dr
- S30W27399 Green Ln
- 1131 Wisteria Ln
- 3558 Howell Oaks Dr
- 3301 Cedar Hollow Ct Unit A
- 610 Hamilton Ave
- S32W27650 Dale View Dr
- 1904 Dixie Dr
- 608 N Grandview Blvd
- 1601 Chestnut Ln
- 3725 Olde Howell Rd
- S54W25503 Pebble Brook Ct
- 1508 Summit Ave






