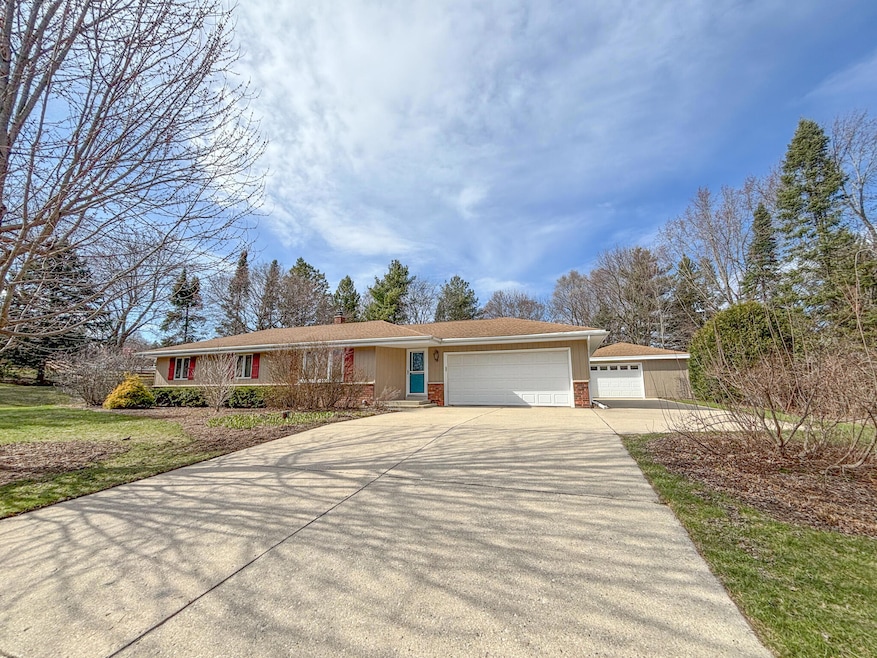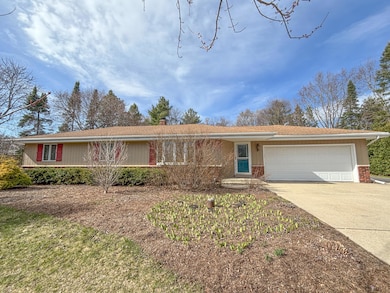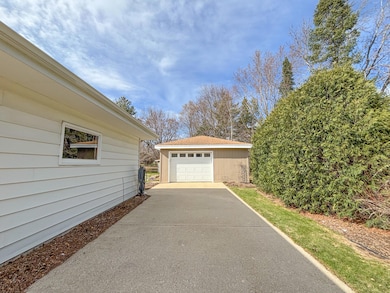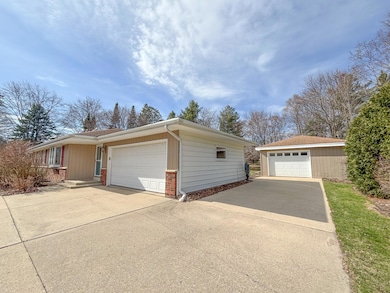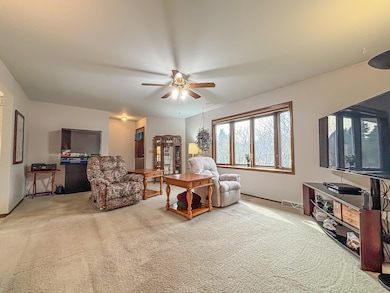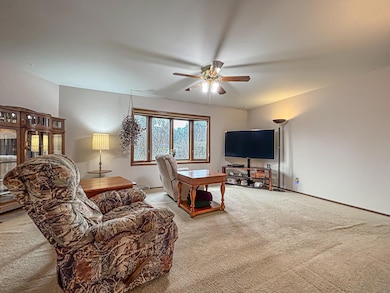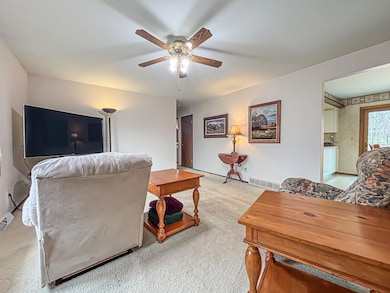
S37W31628 Bennett Rd Waukesha, WI 53189
Genesee Township NeighborhoodEstimated payment $2,705/month
Highlights
- Multiple Garages
- Ranch Style House
- 4 Car Attached Garage
- Magee Elementary School Rated A
- Corner Lot
- Patio
About This Home
Great ranch home situated on a large corner 1 acre lot in the town of Genesee w/low taxes! This 3bd 2ba home offers tons of room for boats, cars, lawn toys, etc w/a 2.5 car attached garage, 2 car detached garage w/220 Electrical Service, a storage shed w/concrete floor, PLUS ShelterLogic Garage in a Box - great add'l storage for a boat or lawn equipment! Inside, find a nice sized great room & bright kitchen w/tons of natural light w/sliding doors out to a large patio. Bedrooms offer abundant storage w/large closets, master bedroom w/en suite bath & walk in shower. Lower is finished w/large family room/rec room & bar area - perfect for entertaining! Water heater & water softener 2020, AC 2015. Most windows are vinyl replacement.
Listing Agent
Lake Country Flat Fee Brokerage Email: info@lakecountryflatfee.com License #89055-94
Home Details
Home Type
- Single Family
Est. Annual Taxes
- $3,335
Lot Details
- 1 Acre Lot
- Corner Lot
Parking
- 4 Car Attached Garage
- Multiple Garages
- Driveway
Home Design
- Ranch Style House
- Vinyl Siding
Kitchen
- Oven
- Range
- Dishwasher
Bedrooms and Bathrooms
- 3 Bedrooms
- 2 Full Bathrooms
Laundry
- Dryer
- Washer
Finished Basement
- Basement Fills Entire Space Under The House
- Block Basement Construction
Outdoor Features
- Patio
- Shed
Schools
- Kettle Moraine Middle School
Utilities
- Forced Air Heating and Cooling System
- Heating System Uses Natural Gas
- Septic System
Listing and Financial Details
- Exclusions: Seller's personal property, microwave
- Assessor Parcel Number GNT 1503011
Map
Home Values in the Area
Average Home Value in this Area
Tax History
| Year | Tax Paid | Tax Assessment Tax Assessment Total Assessment is a certain percentage of the fair market value that is determined by local assessors to be the total taxable value of land and additions on the property. | Land | Improvement |
|---|---|---|---|---|
| 2024 | $3,335 | $338,500 | $150,000 | $188,500 |
| 2023 | $3,010 | $328,500 | $140,000 | $188,500 |
| 2022 | $3,151 | $287,500 | $110,000 | $177,500 |
| 2021 | $3,140 | $225,000 | $60,000 | $165,000 |
| 2020 | $3,211 | $225,000 | $60,000 | $165,000 |
| 2019 | $3,021 | $225,000 | $60,000 | $165,000 |
| 2018 | $3,071 | $225,000 | $60,000 | $165,000 |
| 2017 | $2,985 | $225,000 | $60,000 | $165,000 |
| 2016 | $3,045 | $225,000 | $60,000 | $165,000 |
| 2015 | $3,047 | $225,000 | $60,000 | $165,000 |
| 2014 | $3,022 | $225,000 | $60,000 | $165,000 |
| 2013 | $3,022 | $225,000 | $60,000 | $165,000 |
Property History
| Date | Event | Price | Change | Sq Ft Price |
|---|---|---|---|---|
| 04/09/2025 04/09/25 | For Sale | $434,900 | -- | $218 / Sq Ft |
Deed History
| Date | Type | Sale Price | Title Company |
|---|---|---|---|
| Warranty Deed | $225,000 | -- |
Mortgage History
| Date | Status | Loan Amount | Loan Type |
|---|---|---|---|
| Closed | $202,500 | Fannie Mae Freddie Mac |
Similar Homes in Waukesha, WI
Source: Metro MLS
MLS Number: 1913052
APN: GNT-1503-011
- S34W31341 London Dr
- W314S4260 Wisconsin 83
- S31W31654 Harvest View Dr
- W324S3711 County Rd E
- W327S3605 Mesa Trail
- S32W32807 Bethania Ln
- Lt20 Cregennan Bae
- S50W30814 Old Village Rd
- 309 Benton Ct
- 227 Somerset Glen
- 116 W Main St
- 901 Meyers Ct
- 410 Caernarvon Rd
- 134 Legend Way
- W335S5022 Fox Hollow Dr
- 448 Pebble Creek Pass
- 101 Legend Way
- 105 Legend Way
- 373 Legend View
- S16W32178 High Meadow Cir
