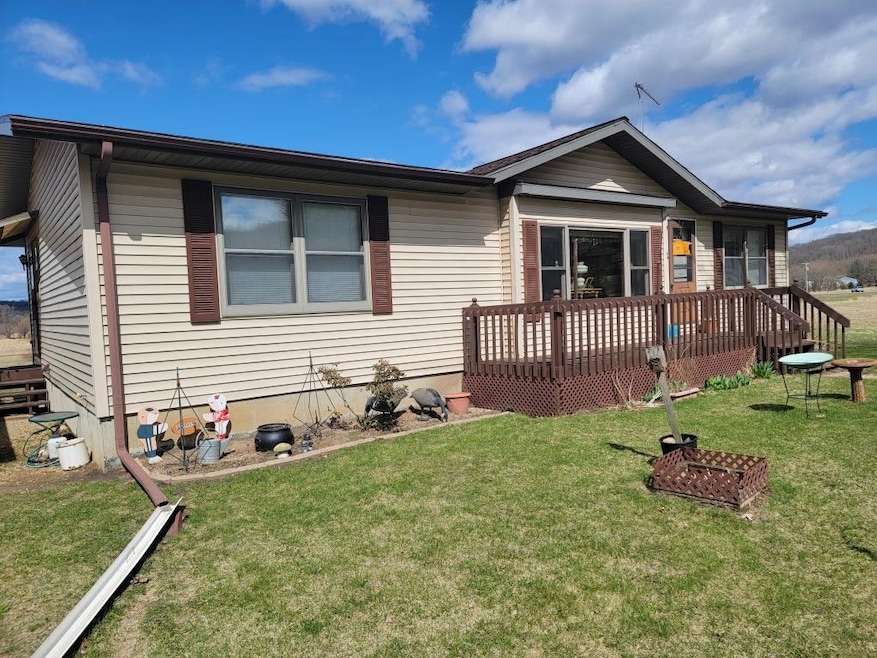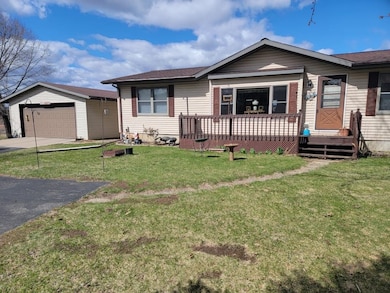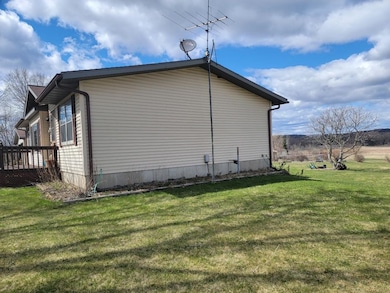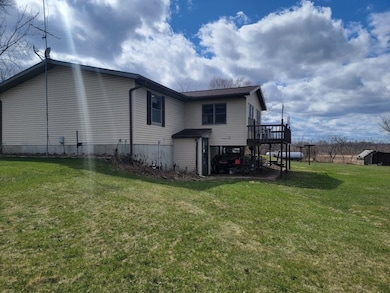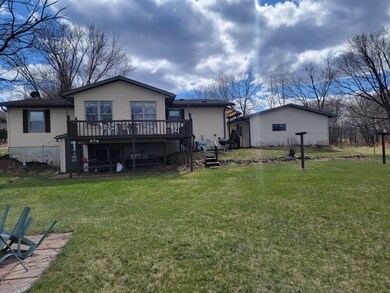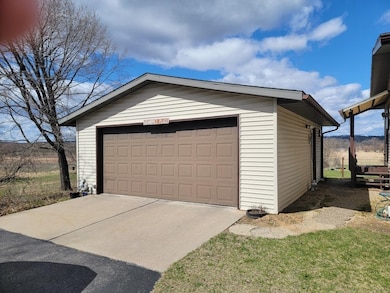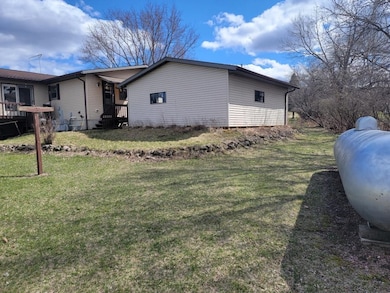
S5026 Greenfield Ln Baraboo, WI 53913
Estimated payment $3,074/month
Highlights
- Second Garage
- Ranch Style House
- Sun or Florida Room
- Deck
- Radiant Floor
- 2 Car Detached Garage
About This Home
Move right in & start living the good life in this beautifully maintained country home on 6 serene acres. Home offers an open concept layout great for entertaining, 3 bedrooms, 2 1/2 bathrooms, cozy sunroom w/in-floor heat to enjoy year round and partially finished basement that offers a rec room & workshop area. Outbuildings include a 22x24 detached garage, 18x24 garage w/gravel floor & 12x14 shed w/concrete floor ideal for storage or a workshop. Plenty of space to roam and garden with established, asparagus, rhubarb, grapes, and blueberries. This property offers comfort, space and flexibilty for hobbyists or anyone looking to enjoy country living at its best!
Listing Agent
Gavin Brothers Auctioneers LLC Brokerage Phone: 608-524-6416 License #83718-94
Home Details
Home Type
- Single Family
Est. Annual Taxes
- $47
Year Built
- Built in 1996
Lot Details
- 6 Acre Lot
- Rural Setting
Home Design
- Ranch Style House
- Poured Concrete
- Vinyl Siding
Interior Spaces
- Skylights
- Sun or Florida Room
- Radiant Floor
Kitchen
- Oven or Range
- Freezer
- Dishwasher
- Kitchen Island
Bedrooms and Bathrooms
- 3 Bedrooms
- Split Bedroom Floorplan
- Walk Through Bedroom
- Primary Bathroom is a Full Bathroom
- Bathtub
Laundry
- Dryer
- Washer
Partially Finished Basement
- Basement Fills Entire Space Under The House
- Sump Pump
- Basement Windows
Parking
- 2 Car Detached Garage
- Second Garage
- Garage Door Opener
Outdoor Features
- Deck
- Outdoor Storage
Schools
- Call School District Elementary And Middle School
- Baraboo High School
Utilities
- Forced Air Cooling System
- Well
- Liquid Propane Gas Water Heater
- Mound Septic
Map
Home Values in the Area
Average Home Value in this Area
Tax History
| Year | Tax Paid | Tax Assessment Tax Assessment Total Assessment is a certain percentage of the fair market value that is determined by local assessors to be the total taxable value of land and additions on the property. | Land | Improvement |
|---|---|---|---|---|
| 2024 | $47 | $246,400 | $62,000 | $184,400 |
| 2023 | $2,256 | $246,400 | $62,000 | $184,400 |
| 2022 | $4,273 | $246,400 | $62,000 | $184,400 |
| 2021 | $4,275 | $246,400 | $62,000 | $184,400 |
| 2020 | $4,054 | $246,400 | $62,000 | $184,400 |
| 2019 | $3,985 | $246,400 | $62,000 | $184,400 |
| 2018 | $3,712 | $246,400 | $62,000 | $184,400 |
| 2017 | $3,609 | $246,400 | $62,000 | $184,400 |
| 2016 | $3,545 | $246,400 | $62,000 | $184,400 |
| 2015 | $3,528 | $246,400 | $62,000 | $184,400 |
| 2014 | $3,643 | $246,400 | $62,000 | $184,400 |
Property History
| Date | Event | Price | Change | Sq Ft Price |
|---|---|---|---|---|
| 04/21/2025 04/21/25 | For Sale | $550,000 | 0.0% | $246 / Sq Ft |
| 04/18/2025 04/18/25 | Off Market | $550,000 | -- | -- |
| 04/16/2025 04/16/25 | For Sale | $550,000 | -- | $246 / Sq Ft |
Mortgage History
| Date | Status | Loan Amount | Loan Type |
|---|---|---|---|
| Closed | $25,000 | Commercial | |
| Closed | $72,050 | New Conventional | |
| Closed | $95,513 | New Conventional |
Similar Homes in Baraboo, WI
Source: South Central Wisconsin Multiple Listing Service
MLS Number: 1997782
APN: 018-0069-30000
- E12977 Neuman Rd
- E12780A Clingmans Rd
- S5504 High Hill Dr
- 601 Roosevelt St
- 621 Roosevelt St
- 714 Roosevelt St
- 722 Roosevelt St
- 712 Roosevelt St
- 724 Roosevelt St
- S5235 Wisconsin 113
- S5321 Wisconsin 113
- 0 Cedarberry Ln
- 1515 15th St Unit 55
- 1338 15th St
- 1324 15th St
- 1001 Manchester St Unit 1 & 2
- 0 19th St
- 834 6th St
- 811 9th St
- 618 Mound St
