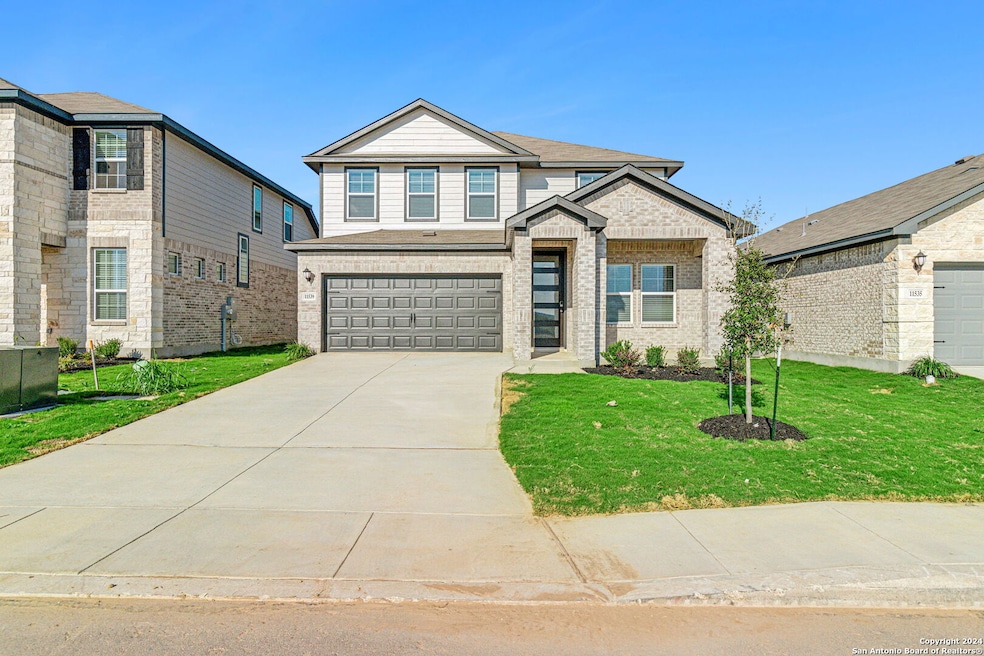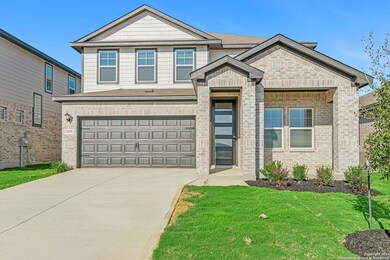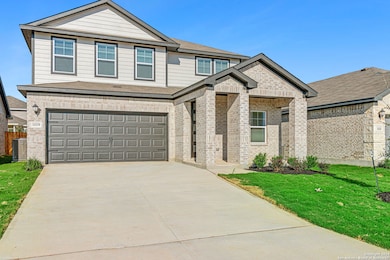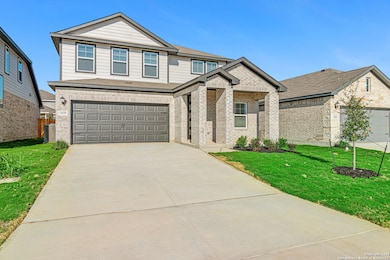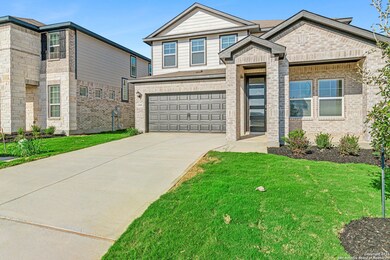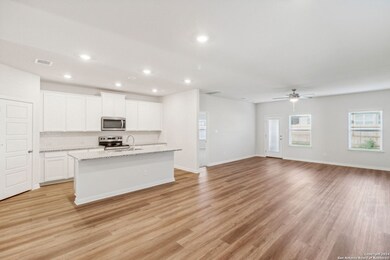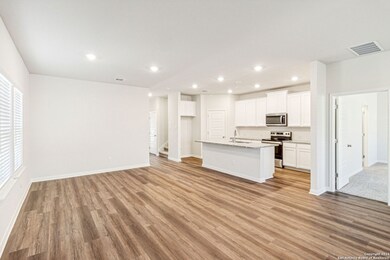
11539 Cottage Point San Antonio, TX 78254
Highlights
- New Construction
- Community Pool
- Double Pane Windows
- Game Room
- Covered patio or porch
- Park
About This Home
As of March 2025Brand new, energy-efficient home available NOW! An entertainer's dream, the open kitchen and living room provide the perfect gathering space for all occasions. Mix work and play between the in-home study and the adjacent spacious game room upstairs. Starting in the $300s, Sagebrooke is set on the far west side of San Antonio and falls in Northside ISD. This community will hold over 450 homes and its own amenity center. Each of our homes is built with innovative, energy-efficient features designed to help you enjoy more savings, better health, real comfort and peace of mind.
Last Agent to Sell the Property
Patrick McGrath
Meritage Homes Realty
Home Details
Home Type
- Single Family
Year Built
- Built in 2024 | New Construction
Lot Details
- 5,227 Sq Ft Lot
- Fenced
- Sprinkler System
HOA Fees
- $38 Monthly HOA Fees
Home Design
- Brick Exterior Construction
- Slab Foundation
- Foam Insulation
- Composition Roof
- Masonry
Interior Spaces
- 2,895 Sq Ft Home
- Property has 2 Levels
- Ceiling Fan
- Double Pane Windows
- Low Emissivity Windows
- Window Treatments
- Combination Dining and Living Room
- Game Room
- 12 Inch+ Attic Insulation
- Washer Hookup
Kitchen
- Stove
- Cooktop
- Ice Maker
- Dishwasher
- Disposal
Flooring
- Carpet
- Ceramic Tile
- Vinyl
Bedrooms and Bathrooms
- 4 Bedrooms
Home Security
- Prewired Security
- Fire and Smoke Detector
Parking
- 2 Car Garage
- Garage Door Opener
Eco-Friendly Details
- Energy-Efficient HVAC
- Smart Grid Meter
- ENERGY STAR Qualified Equipment
Outdoor Features
- Covered patio or porch
Schools
- Krueger Elementary School
- Jefferson Middle School
Utilities
- Central Heating and Cooling System
- SEER Rated 13-15 Air Conditioning Units
- Dehumidifier
- Programmable Thermostat
- High-Efficiency Water Heater
- Cable TV Available
Listing and Financial Details
- Legal Lot and Block 34 / 9
- Seller Concessions Offered
Community Details
Overview
- $395 HOA Transfer Fee
- Alamo Management Group Association
- Built by Meritage Homes
- Sagebrooke Subdivision
- Mandatory home owners association
Recreation
- Community Pool
- Park
Map
Home Values in the Area
Average Home Value in this Area
Property History
| Date | Event | Price | Change | Sq Ft Price |
|---|---|---|---|---|
| 03/07/2025 03/07/25 | Sold | -- | -- | -- |
| 02/25/2025 02/25/25 | Pending | -- | -- | -- |
| 02/18/2025 02/18/25 | Price Changed | $450,990 | +0.2% | $156 / Sq Ft |
| 01/21/2025 01/21/25 | Price Changed | $449,990 | +1.1% | $155 / Sq Ft |
| 11/04/2024 11/04/24 | Price Changed | $444,990 | +1.1% | $154 / Sq Ft |
| 10/26/2024 10/26/24 | Price Changed | $439,990 | -2.2% | $152 / Sq Ft |
| 10/23/2024 10/23/24 | For Sale | $449,990 | -- | $155 / Sq Ft |
Similar Homes in San Antonio, TX
Source: San Antonio Board of REALTORS®
MLS Number: 1818263
- 11542 Sagebrooke Run
- 11441 Sagebrooke Run
- 11583 Cottage Point
- 11433 Sagebrooke Run
- 11440 Sagebrooke Run
- 11437 Sagebrooke Run
- 9902 Chestnut Walk
- 11436 Sagebrooke Run
- 11449 Sagebrooke Run
- 9914 Chestnut Walk
- 9910 Chestnut Walk
- 11559 Cottage Point
- 11587 Cottage Point
- 9918 Chestnut Walk
- 11351 Acorn Bluff
- 11432 Sagebrooke Run
- 9814 Prairie Way Blvd
- 9810 Prairie Way Blvd
- 9826 Prairie Way Blvd
- 11429 Sagebrooke Run
