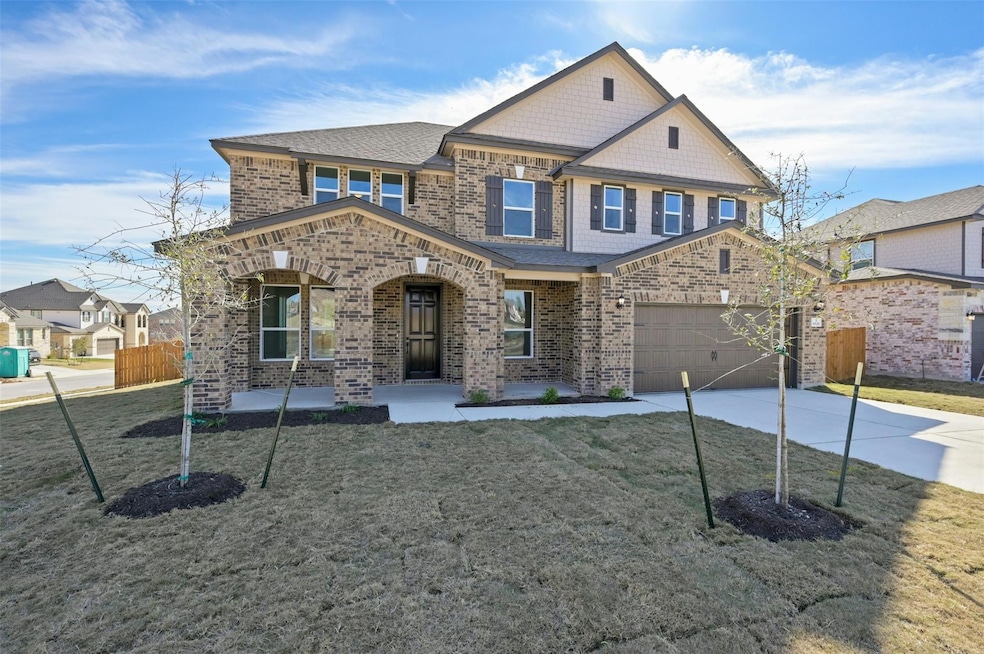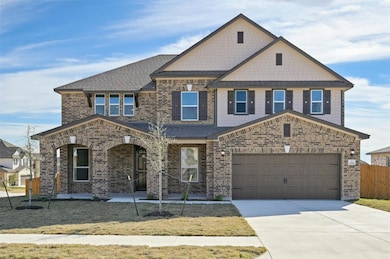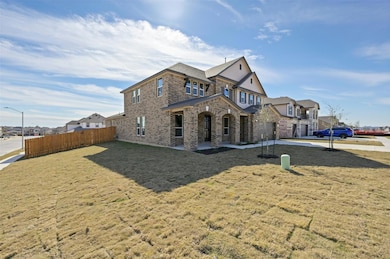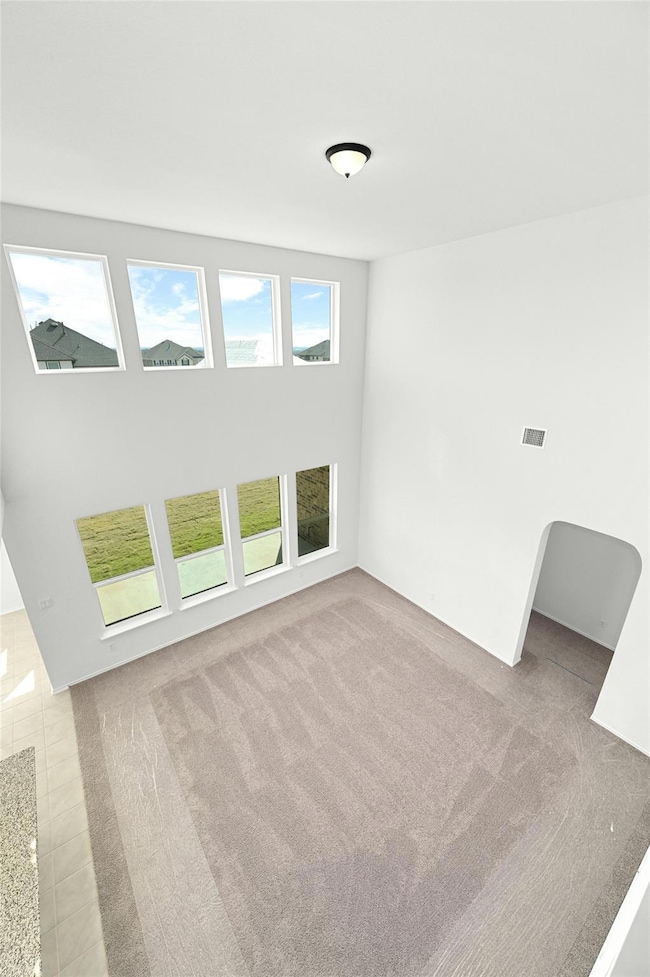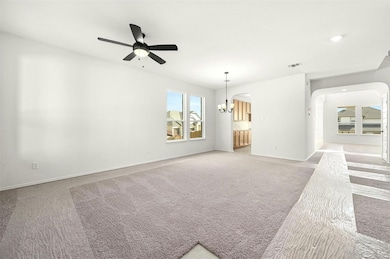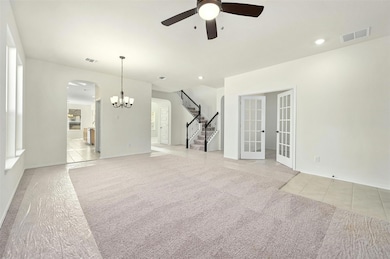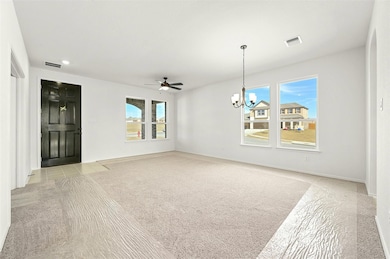
4826 Padula Dr Round Rock, TX 78665
Stony Point NeighborhoodEstimated payment $3,720/month
Highlights
- New Construction
- North Carolina Healthy Built Homes
- Main Floor Primary Bedroom
- Open Floorplan
- Green Roof
- Private Yard
About This Home
This stunning, two-story home showcases an open floor plan with tile flooring, a spacious family room and a versatile living and dining room. A den provides plenty of space for work and play. The well-appointed kitchen boasts flat-panel upper cabinets, sleek tile backsplash and Arctic Pearl granite countertops. The first-floor primary bedroom features plush carpeting, a walk-in closet and connecting bath that offers a dual-sink vanity, relaxing tub and luxurious separate shower. Upstairs, a game room awaits. Additional highlights include an ecobee3 Lite smart thermostat, Sherwin-Williams® interior paint and ceiling fans at living room and game room. Relax outdoors on the covered back patio.
Home Details
Home Type
- Single Family
Year Built
- Built in 2025 | New Construction
Lot Details
- 0.27 Acre Lot
- North Facing Home
- Private Yard
- Back and Front Yard
HOA Fees
- $60 Monthly HOA Fees
Parking
- 2 Car Garage
- Driveway
Home Design
- Brick Exterior Construction
- Slab Foundation
- Shingle Roof
Interior Spaces
- 3,471 Sq Ft Home
- 2-Story Property
- Open Floorplan
- ENERGY STAR Qualified Windows
Kitchen
- Breakfast Area or Nook
- Breakfast Bar
- Dishwasher
- Disposal
Flooring
- Carpet
- Tile
Bedrooms and Bathrooms
- 5 Bedrooms | 2 Main Level Bedrooms
- Primary Bedroom on Main
- Walk-In Closet
- 4 Full Bathrooms
- Double Vanity
- Garden Bath
- Separate Shower
Home Security
- Prewired Security
- Smart Thermostat
Eco-Friendly Details
- North Carolina Healthy Built Homes
- Green Roof
- ENERGY STAR Qualified Appliances
- Energy-Efficient Construction
- Energy-Efficient HVAC
- Energy-Efficient Lighting
- Energy-Efficient Insulation
- ENERGY STAR Qualified Equipment
- Energy-Efficient Thermostat
- Watersense Fixture
- Green Water Conservation Infrastructure
Outdoor Features
- Covered patio or porch
Schools
- Veterans Hill Elementary School
- Gus Almquist Middle School
- Hutto High School
Utilities
- Central Heating and Cooling System
- Natural Gas Connected
- ENERGY STAR Qualified Water Heater
Listing and Financial Details
- Assessor Parcel Number R660370
- Tax Block U
Community Details
Overview
- Association fees include common area maintenance
- Colby Association
- Built by KB Home
- Salerno Subdivision
Recreation
- Community Playground
- Community Pool
- Park
- Trails
Map
Home Values in the Area
Average Home Value in this Area
Property History
| Date | Event | Price | Change | Sq Ft Price |
|---|---|---|---|---|
| 04/19/2025 04/19/25 | Pending | -- | -- | -- |
| 04/17/2025 04/17/25 | Price Changed | $555,975 | -1.5% | $160 / Sq Ft |
| 04/15/2025 04/15/25 | Price Changed | $564,195 | -0.9% | $163 / Sq Ft |
| 04/08/2025 04/08/25 | Price Changed | $569,195 | -0.9% | $164 / Sq Ft |
| 02/28/2025 02/28/25 | Price Changed | $574,195 | -1.7% | $165 / Sq Ft |
| 02/07/2025 02/07/25 | Price Changed | $584,195 | 0.0% | $168 / Sq Ft |
| 01/14/2025 01/14/25 | For Sale | $583,940 | -- | $168 / Sq Ft |
Similar Homes in the area
Source: Unlock MLS (Austin Board of REALTORS®)
MLS Number: 5045005
- 4738 San Rufo Dr
- 4833 Mozzafiato Ln
- 4855 Padula Dr
- 4859 Padula Dr
- 4911 Mozzafiato Ln
- 4907 Mozzafiato Ln
- 4840 Mozzafiato Ln
- 4836 Mozzafiato Ln
- 4829 Mozzafiato Ln
- 4817 Mozzafiato Ln
- 4848 Mozzafiato Ln
- 4844 Mozzafiato Ln
- 4914 Herculaneum Ln
- 4744 Morese Palace Trail
- 4926 Herculaneum Ln
- 3755 Liberi Ln
- 3624 Sanza Way
- 3623 Sanza Way
- 4836 Morese Palace Trail
- 3616 Sanza Way
