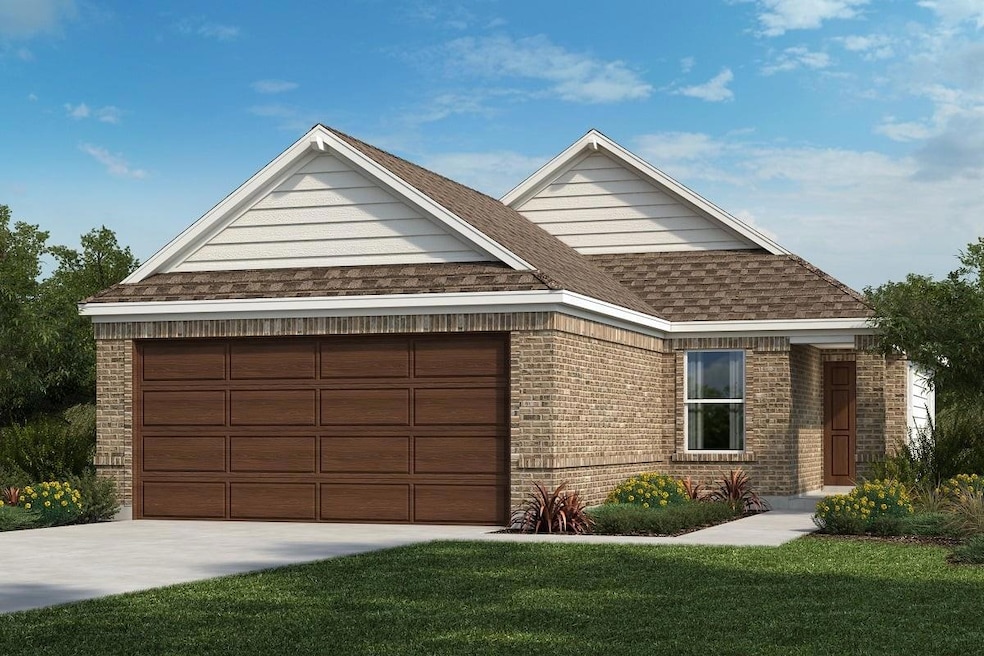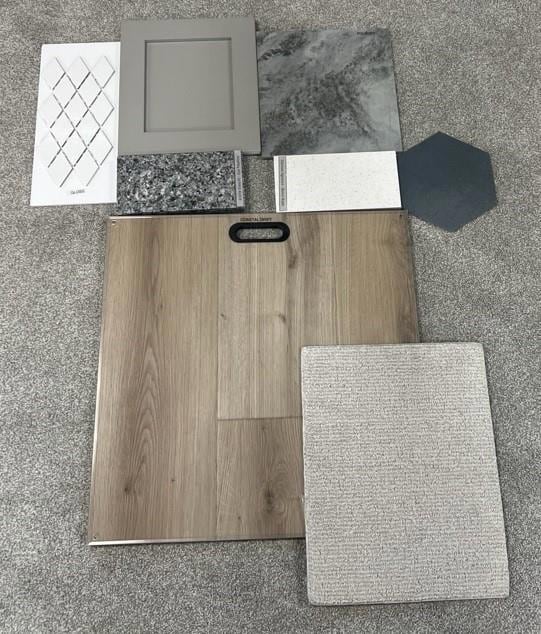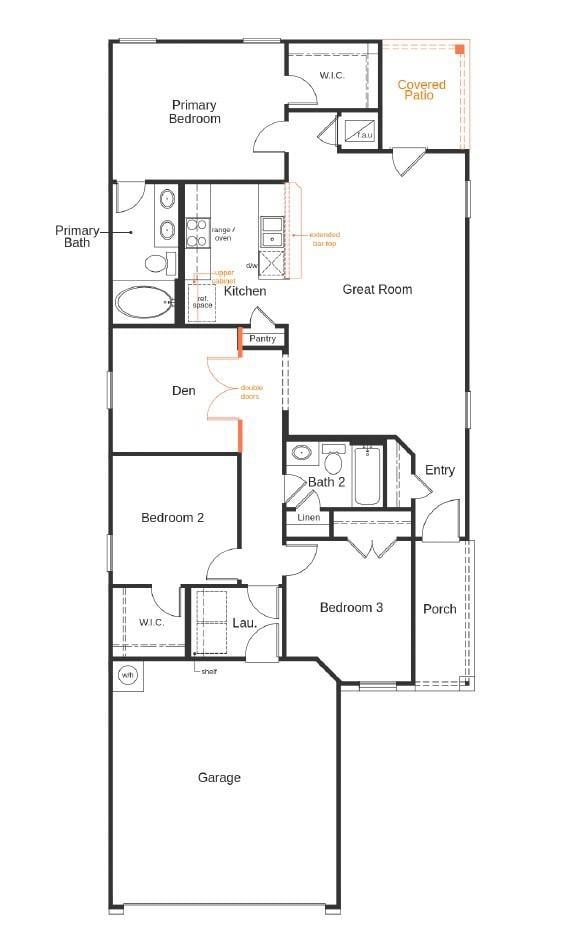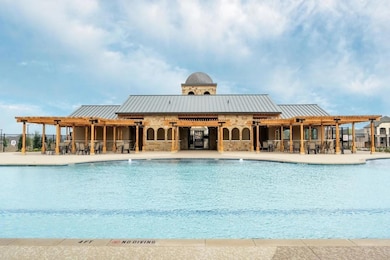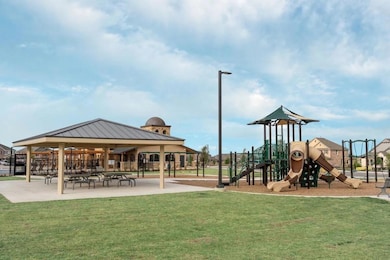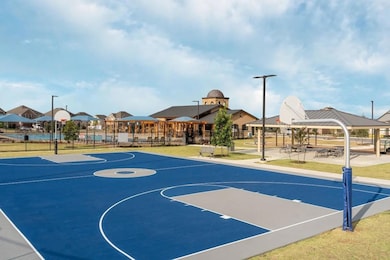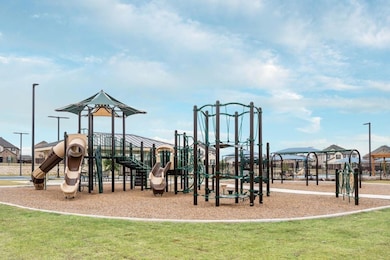
4836 Mozzafiato Ln Round Rock, TX 78665
Stony Point NeighborhoodEstimated payment $2,211/month
Highlights
- New Construction
- Green Roof
- Community Pool
- North Carolina Healthy Built Homes
- Private Yard
- Covered patio or porch
About This Home
**HOME IS UNDER CONSTRUCTION AND DUE TO BE COMPLETED 4-14-25**
Easy access to IH-35, Hwy. 79 and Hwy. 130 for quick commutes to Round Rock and Austin-area employers.
Near a variety of recreation activities at Old Settlers Park, Dell Diamond and Kalahari® Resort.
Shopping nearby at Round Rock Premium Outlets® and IKEA®.
Zoned for Hutto ISD schools.
Close to Forest Creek Golf Club.
Convenient to major employers in Round Rock, Hutto, Georgetown and Austin.
Home Details
Home Type
- Single Family
Year Built
- Built in 2025 | New Construction
Lot Details
- 6,534 Sq Ft Lot
- South Facing Home
- Private Yard
- Back and Front Yard
HOA Fees
- $60 Monthly HOA Fees
Parking
- 2 Car Garage
- Drive Through
Home Design
- Brick Exterior Construction
- Slab Foundation
- Shingle Roof
Interior Spaces
- 1,360 Sq Ft Home
- 1-Story Property
- ENERGY STAR Qualified Windows
Kitchen
- Breakfast Area or Nook
- Breakfast Bar
- Dishwasher
- Disposal
Flooring
- Carpet
- Tile
- Vinyl
Bedrooms and Bathrooms
- 3 Main Level Bedrooms
- Walk-In Closet
- 2 Full Bathrooms
- Double Vanity
- Garden Bath
Home Security
- Prewired Security
- Smart Thermostat
Eco-Friendly Details
- North Carolina Healthy Built Homes
- Green Roof
- ENERGY STAR Qualified Appliances
- Energy-Efficient Construction
- Energy-Efficient HVAC
- Energy-Efficient Lighting
- Energy-Efficient Insulation
- ENERGY STAR Qualified Equipment
- Energy-Efficient Thermostat
- Watersense Fixture
- Green Water Conservation Infrastructure
Outdoor Features
- Covered patio or porch
Schools
- Veterans Hill Elementary School
- Gus Almquist Middle School
- Hutto High School
Utilities
- Central Heating and Cooling System
- Natural Gas Connected
- ENERGY STAR Qualified Water Heater
Listing and Financial Details
- Assessor Parcel Number R659220
- Tax Block AH
Community Details
Overview
- Association fees include common area maintenance
- Colby Association
- Built by KB Home
- Salerno Subdivision
Recreation
- Community Playground
- Community Pool
- Park
- Trails
Map
Home Values in the Area
Average Home Value in this Area
Property History
| Date | Event | Price | Change | Sq Ft Price |
|---|---|---|---|---|
| 03/10/2025 03/10/25 | Pending | -- | -- | -- |
| 02/28/2025 02/28/25 | Price Changed | $327,408 | -3.7% | $241 / Sq Ft |
| 02/20/2025 02/20/25 | Price Changed | $339,908 | +1.1% | $250 / Sq Ft |
| 02/12/2025 02/12/25 | For Sale | $336,258 | -- | $247 / Sq Ft |
Similar Homes in Round Rock, TX
Source: Unlock MLS (Austin Board of REALTORS®)
MLS Number: 3737127
- 4911 Mozzafiato Ln
- 4907 Mozzafiato Ln
- 4840 Mozzafiato Ln
- 4829 Mozzafiato Ln
- 4926 Herculaneum Ln
- 3755 Liberi Ln
- 4826 Padula Dr
- 4915 Mozzafiato Ln
- 4813 Mozzafiato Ln
- 4914 Herculaneum Ln
- 4738 San Rufo Dr
- 4817 Mozzafiato Ln
- 4931 Mozzafiato Ln
- 4922 Herculaneum Ln
- 5006 Herculaneum Ln
- 3913 Torraca Ln
- 4833 Mozzafiato Ln
- 4844 Mozzafiato Ln
- 4855 Padula Dr
- 4859 Padula Dr
