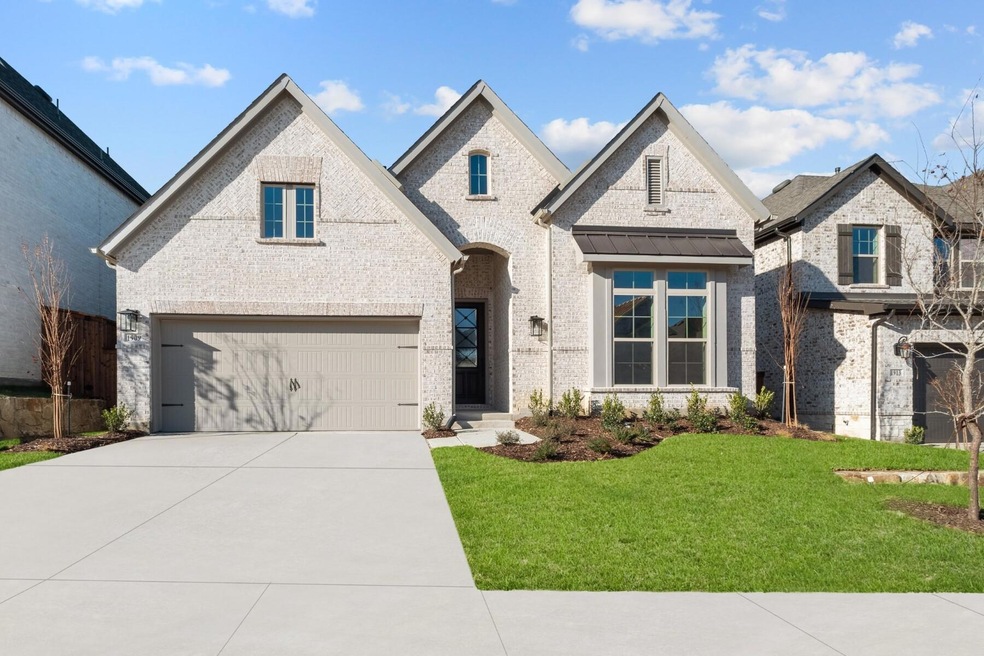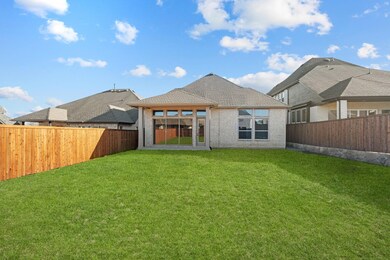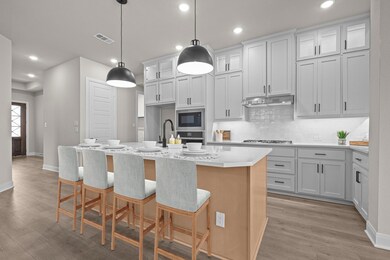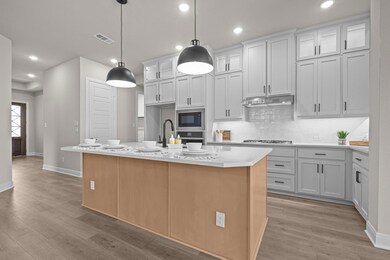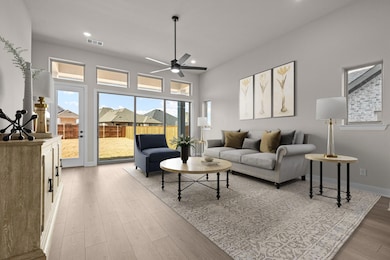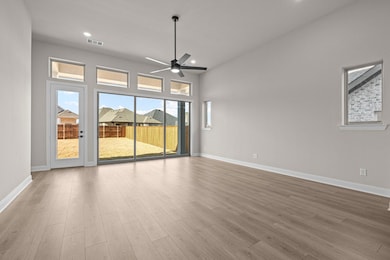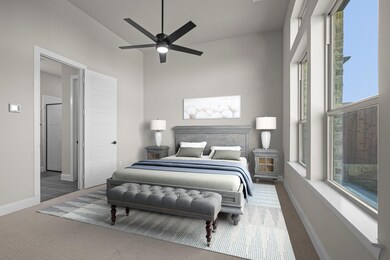
1909 Bluebonnet Ct Aubrey, TX 76227
Highlights
- New Construction
- Traditional Architecture
- 2 Car Attached Garage
- Adjacent to Greenbelt
- Covered patio or porch
- Interior Lot
About This Home
As of February 2025This elegant home seamlessly blends luxury and comfort. The gourmet kitchen is a chef’s dream, designed for both everyday cooking and entertaining, with premium finishes and modern appliances. Adjacent to the kitchen is the family room, boasting 12-foot ceilings and expansive sliding glass doors that open to a covered back porch, offering a perfect blend of indoor-outdoor living.
The owner’s retreat is a private haven with soaring ceilings, creating a peaceful, airy atmosphere. An enclosed study offers a quiet, dedicated space for work or relaxation, making this home ideal for modern living.
Last Agent to Sell the Property
David M. Weekley Brokerage Phone: 877-933-5539 License #0221720
Home Details
Home Type
- Single Family
Est. Annual Taxes
- $2,145
Year Built
- Built in 2024 | New Construction
Lot Details
- 6,011 Sq Ft Lot
- Lot Dimensions are 50x120
- Adjacent to Greenbelt
- Wood Fence
- Landscaped
- Interior Lot
- Sprinkler System
- Few Trees
- Drought Tolerant Landscaping
- Large Grassy Backyard
HOA Fees
- $68 Monthly HOA Fees
Parking
- 2 Car Attached Garage
- Front Facing Garage
- Garage Door Opener
Home Design
- Traditional Architecture
- Brick Exterior Construction
- Slab Foundation
- Composition Roof
Interior Spaces
- 2,260 Sq Ft Home
- 1-Story Property
- Ceiling Fan
- Decorative Lighting
- ENERGY STAR Qualified Windows
- 12 Inch+ Attic Insulation
Kitchen
- Convection Oven
- Gas Cooktop
- Microwave
- Dishwasher
- Disposal
Flooring
- Carpet
- Laminate
- Ceramic Tile
Bedrooms and Bathrooms
- 4 Bedrooms
- 3 Full Bathrooms
- Low Flow Toliet
Home Security
- Home Security System
- Carbon Monoxide Detectors
- Fire and Smoke Detector
Eco-Friendly Details
- Energy-Efficient Appliances
- Energy-Efficient HVAC
- Energy-Efficient Insulation
- Rain or Freeze Sensor
- Energy-Efficient Thermostat
- Enhanced Air Filtration
Outdoor Features
- Covered patio or porch
- Rain Gutters
Schools
- Union Park Elementary School
- Rodriguez Middle School
- Ray Braswell High School
Utilities
- Central Heating and Cooling System
- Heating System Uses Natural Gas
- Underground Utilities
- Municipal Utilities District for Water and Sewer
- Tankless Water Heater
- Gas Water Heater
- High Speed Internet
- Cable TV Available
Listing and Financial Details
- Assessor Parcel Number R1032009
Community Details
Overview
- Association fees include full use of facilities, maintenance structure, management fees
- Ccmc HOA, Phone Number (469) 246-3513
- Sandbrock Ranch Subdivision
- Mandatory home owners association
Amenities
- Community Mailbox
Map
Home Values in the Area
Average Home Value in this Area
Property History
| Date | Event | Price | Change | Sq Ft Price |
|---|---|---|---|---|
| 02/14/2025 02/14/25 | Sold | -- | -- | -- |
| 01/16/2025 01/16/25 | Pending | -- | -- | -- |
| 12/12/2024 12/12/24 | Price Changed | $499,990 | -9.1% | $221 / Sq Ft |
| 11/05/2024 11/05/24 | Price Changed | $549,990 | -4.3% | $243 / Sq Ft |
| 10/16/2024 10/16/24 | Price Changed | $574,990 | -2.5% | $254 / Sq Ft |
| 10/08/2024 10/08/24 | For Sale | $589,841 | -- | $261 / Sq Ft |
Tax History
| Year | Tax Paid | Tax Assessment Tax Assessment Total Assessment is a certain percentage of the fair market value that is determined by local assessors to be the total taxable value of land and additions on the property. | Land | Improvement |
|---|---|---|---|---|
| 2024 | $2,145 | $94,090 | $94,090 | -- |
Mortgage History
| Date | Status | Loan Amount | Loan Type |
|---|---|---|---|
| Open | $446,200 | New Conventional |
Deed History
| Date | Type | Sale Price | Title Company |
|---|---|---|---|
| Deed | -- | None Listed On Document |
Similar Homes in the area
Source: North Texas Real Estate Information Systems (NTREIS)
MLS Number: 20748858
APN: R1032009
- 4237 Silver Spur Ct
- 4433 Silver Spur Ct
- 4209 Palomino Rd
- 4225 Palomino Rd
- 2005 Calumet Dr
- 2005 Calumet Dr
- 2005 Calumet Dr
- 2005 Calumet Dr
- 2005 Calumet Dr
- 2005 Calumet Dr
- 2005 Calumet Dr
- 2005 Calumet Dr
- 2005 Calumet Dr
- 2005 Calumet Dr
- 1800 Crescent Star Dr
- 1621 Buttercup Ave
- 1700 Crescent Star Dr
- 1521 Buttercup Ave
- 1904 Cannon Ct
- 3737 American Paint Dr
