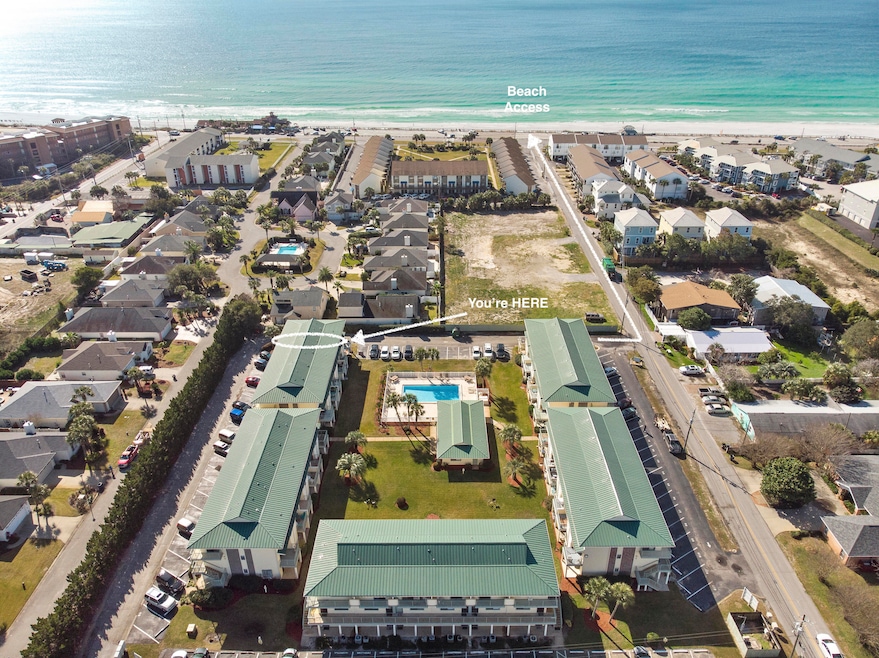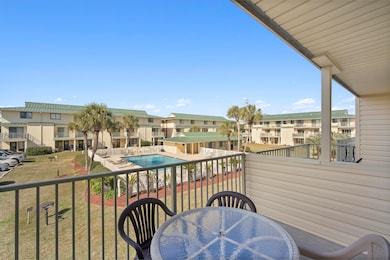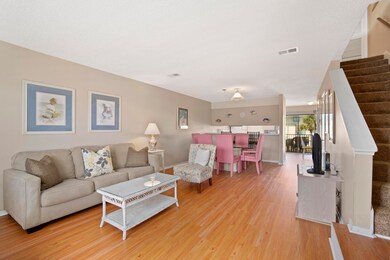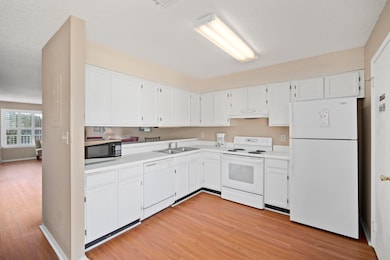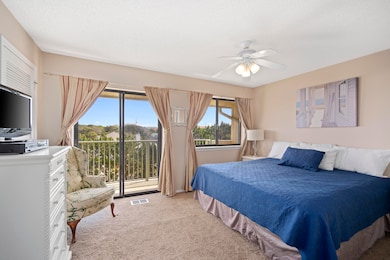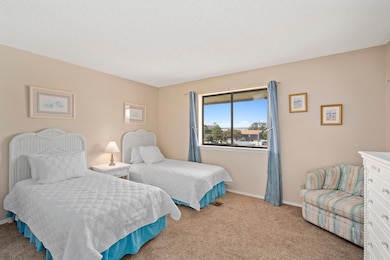
60 Sandprints Dr Unit E10 Miramar Beach, FL 32550
Miramar Beach NeighborhoodHighlights
- Screened Pool
- Furnished
- Double Pane Windows
- Van R. Butler Elementary School Rated A-
- Balcony
- Breakfast Bar
About This Home
As of March 2020Only 2 minute walk to the beach and the ever popular Pompano Joe's sits this wonderfully spacious 2 bed/2.5 unit spanning 1,250 sqft over 2 floors. The perfect beach rental with projections over $30,000 as is; with updates projections over $40,000. You can enjoy views of the pool from your private balcony off the living area or enjoy the tree top view from the private balcony off the master bed. On the first floor you will find the open plan living room, dining, eat in kitchen and half bathroom. Upstairs you will find two generous sized bedrooms with private baths in each and a full sized washer and dryer unit. Furnished and rental ready this property would make a fantastic investment property or second home. With new flooring and AC ('19) this unit wont last long.
Last Agent to Sell the Property
Claire O'Connell
Crye-Leike Coastal Realty Brokerage Email: william.britton@crye-leike.com License #3370337
Last Buyer's Agent
Donna Fox
ERA American Real Estate
Property Details
Home Type
- Condominium
Est. Annual Taxes
- $1,602
Year Built
- Built in 1984
HOA Fees
- $346 Monthly HOA Fees
Home Design
- Frame Construction
- Metal Roof
- Vinyl Siding
- Vinyl Trim
Interior Spaces
- 1,250 Sq Ft Home
- 2-Story Property
- Furnished
- Ceiling Fan
- Double Pane Windows
- Window Treatments
- Living Room
Kitchen
- Breakfast Bar
- Electric Oven or Range
- Range Hood
- Dishwasher
- Disposal
Flooring
- Wall to Wall Carpet
- Vinyl
Bedrooms and Bathrooms
- 2 Bedrooms
- En-Suite Primary Bedroom
Laundry
- Dryer
- Washer
Parking
- Guest Parking
- Deeded Parking
Pool
- Screened Pool
- Pool House
- In Ground Pool
Outdoor Features
- Balcony
- Built-In Barbecue
Schools
- Van R Butler Elementary School
- Emerald Coast Middle School
- South Walton High School
Utilities
- Central Heating and Cooling System
- Electric Water Heater
- Cable TV Available
Listing and Financial Details
- Assessor Parcel Number 30-2S-21-42860-00E-0100
Community Details
Overview
- Association fees include management, recreational faclty, trash
- Sandprints Condo Subdivision
Amenities
- Community Barbecue Grill
- Picnic Area
- Recreation Room
Recreation
- Community Pool
Map
Home Values in the Area
Average Home Value in this Area
Property History
| Date | Event | Price | Change | Sq Ft Price |
|---|---|---|---|---|
| 03/26/2020 03/26/20 | Sold | $262,500 | 0.0% | $210 / Sq Ft |
| 02/06/2020 02/06/20 | Pending | -- | -- | -- |
| 02/01/2020 02/01/20 | For Sale | $262,500 | -- | $210 / Sq Ft |
Tax History
| Year | Tax Paid | Tax Assessment Tax Assessment Total Assessment is a certain percentage of the fair market value that is determined by local assessors to be the total taxable value of land and additions on the property. | Land | Improvement |
|---|---|---|---|---|
| 2024 | $2,804 | $349,781 | -- | $349,781 |
| 2023 | $2,804 | $272,250 | $0 | $0 |
| 2022 | $2,388 | $269,063 | $0 | $269,063 |
| 2021 | $2,178 | $225,000 | $0 | $225,000 |
| 2020 | $1,876 | $206,250 | $0 | $206,250 |
| 2019 | $1,602 | $168,825 | $0 | $168,825 |
| 2018 | $1,414 | $143,925 | $0 | $0 |
| 2017 | $1,259 | $127,025 | $0 | $127,025 |
| 2016 | $1,211 | $120,975 | $0 | $0 |
| 2015 | $1,202 | $120,975 | $0 | $0 |
| 2014 | $1,080 | $104,738 | $0 | $0 |
Deed History
| Date | Type | Sale Price | Title Company |
|---|---|---|---|
| Warranty Deed | $262,500 | Emerald Coast Title Svcs Llc | |
| Warranty Deed | $112,500 | Mcgill Escrow & Title Llc |
Similar Homes in the area
Source: Emerald Coast Association of REALTORS®
MLS Number: 839421
APN: 30-2S-21-42860-00E-0100
- 60 Sandprints Dr Unit E3
- 60 Sandprints Dr Unit C4
- 60 Sandprints Dr Unit A1
- 60 Sandprints Dr Unit C6
- 60 Sandprints Dr Unit C3
- 60 Sandprints Dr Unit C12
- 60 Sandprints Dr Unit B8
- 212 Driftwood Rd
- 2312 Scenic Gulf Dr Unit 10A&B
- 11 Driftwood Rd Unit 22
- 11 Driftwood Rd Unit 15
- 11 Driftwood Rd Unit 2
- 240 Driftwood Rd
- 241 Ellis Rd Unit 24
- 241 Ellis Rd Unit 25
- 241 Ellis Rd Unit 4
- 241 Ellis Rd Unit 38
- 241 Ellis Rd Unit 33
- 241 Ellis Rd Unit 50
- 241 Ellis Rd Unit 20
