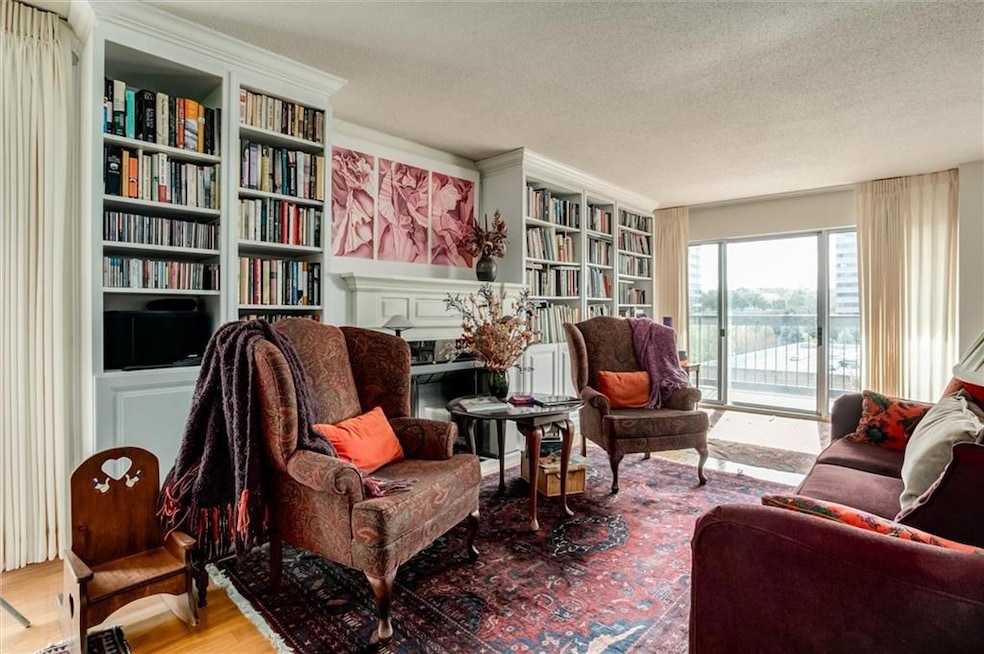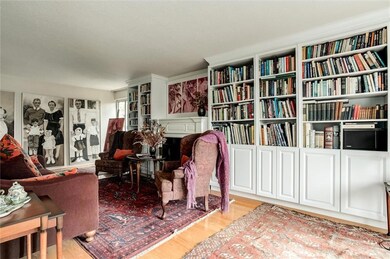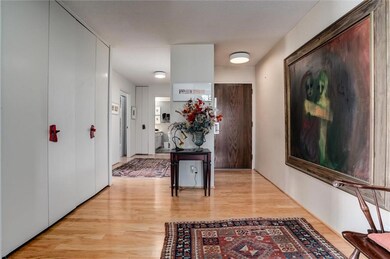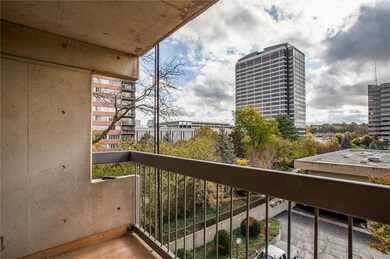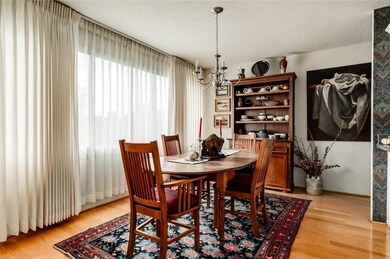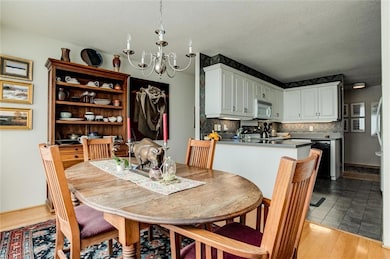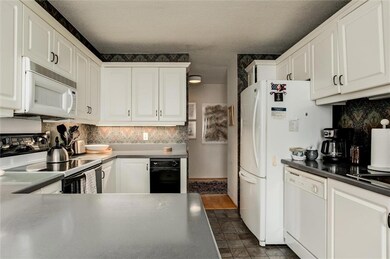
Santa Fe Condominiums 2525 Main St Unit 501 Kansas City, MO 64108
Crown Center NeighborhoodHighlights
- Clubhouse
- Radiant Floor
- Community Pool
- Contemporary Architecture
- 1 Fireplace
- 4-minute walk to Washington Square Park
About This Home
As of April 2025Welcome to 2525 Main Street, Unit 501, a highly coveted and spacious unit nestled on the fifth floor, in the heart of the Crossroads District in downtown Kansas City. Perfectly situated on the south east corner of the building with great views of the gardens and the southern sun exposure. Occupied previously by a huge art enthusiast and instructor, and the love of art is displayed throughout featuring her own works and works of her favorite fellows. This artistic and comfortable home offers an inviting atmosphere with its good energy and thoughtful design. Spanning 1,937 square feet, this residence boasts three generously sized bedrooms and two full bathrooms, providing ample space for relaxation and rejuvenation. As you step inside, you'll be greeted by an abundance of natural light streaming through the southern exposure, enhancing the warmth and charm of the living spaces. The open layout seamlessly connects the living, dining, and kitchen areas, creating an ideal setting for entertaining guests or enjoying quiet evenings at home. Additional features include two private balconies, each offering stunning views that capture the essence of the surrounding city scapes. Whether you're sipping your morning coffee or unwinding after a long day, these outdoor spaces provide the perfect vantage point to enjoy garden views and the vibrant cityscape. Storage will never be an issue, as this home offers abundant closet space throughout, ensuring that all your belongings have a place. The thoughtful design and attention to detail make this residence a true sanctuary in the city. Experience the perfect blend of comfort, style, and convenience at 2525 Main Street, Unit 501—a place you'll be proud to call home. The HOA fee does include a $116 monthly parking fee. If writing an offer, please allow ample time as the family lives out of state, so a 24 hour minimum is required.
Last Agent to Sell the Property
Compass Realty Group Brokerage Phone: 913-488-0099 License #SP00220726

Property Details
Home Type
- Condominium
Est. Annual Taxes
- $2,764
Year Built
- Built in 1975
HOA Fees
- $1,474 Monthly HOA Fees
Parking
- 1 Car Garage
- Leased Parking
- Inside Entrance
Home Design
- Contemporary Architecture
- Ranch Style House
Interior Spaces
- 1,987 Sq Ft Home
- 1 Fireplace
- Radiant Floor
- Smart Locks
- Basement
Kitchen
- Built-In Oven
- Cooktop
- Dishwasher
- Disposal
Bedrooms and Bathrooms
- 3 Bedrooms
- 2 Full Bathrooms
Utilities
- Zoned Heating and Cooling
Listing and Financial Details
- Assessor Parcel Number 29-530-24-21-00-0-05-001
- $0 special tax assessment
Community Details
Overview
- Association fees include all amenities, building maint, lawn service, roof repair, snow removal, water
- Santa Fe Place Condominiums Association
- Santa Fe Place Condominiums Subdivision
Amenities
- Clubhouse
- Party Room
- Laundry Facilities
- Community Storage Space
Recreation
- Tennis Courts
- Community Pool
Map
About Santa Fe Condominiums
Home Values in the Area
Average Home Value in this Area
Property History
| Date | Event | Price | Change | Sq Ft Price |
|---|---|---|---|---|
| 04/07/2025 04/07/25 | Sold | -- | -- | -- |
| 03/07/2025 03/07/25 | Pending | -- | -- | -- |
| 02/14/2025 02/14/25 | Price Changed | $429,000 | -4.5% | $216 / Sq Ft |
| 11/21/2024 11/21/24 | For Sale | $449,000 | -- | $226 / Sq Ft |
Tax History
| Year | Tax Paid | Tax Assessment Tax Assessment Total Assessment is a certain percentage of the fair market value that is determined by local assessors to be the total taxable value of land and additions on the property. | Land | Improvement |
|---|---|---|---|---|
| 2024 | $2,788 | $32,446 | $956 | $31,490 |
| 2023 | $2,764 | $32,446 | $1,134 | $31,312 |
| 2022 | $5,410 | $60,610 | $11,240 | $49,370 |
| 2021 | $5,393 | $60,610 | $11,240 | $49,370 |
| 2020 | $4,759 | $52,868 | $11,240 | $41,628 |
| 2019 | $4,668 | $52,868 | $11,240 | $41,628 |
| 2018 | $1,691,711 | $45,358 | $11,240 | $34,118 |
| 2017 | $3,890 | $45,358 | $11,240 | $34,118 |
| 2016 | $3,890 | $44,688 | $11,240 | $33,448 |
| 2014 | $3,901 | $44,688 | $11,240 | $33,448 |
Mortgage History
| Date | Status | Loan Amount | Loan Type |
|---|---|---|---|
| Open | $200,000 | New Conventional |
Deed History
| Date | Type | Sale Price | Title Company |
|---|---|---|---|
| Quit Claim Deed | -- | Platinum Title | |
| Warranty Deed | -- | Platinum Title | |
| Quit Claim Deed | -- | Platinum Title | |
| Corporate Deed | -- | Commonwealth Land Title Insu |
Similar Homes in Kansas City, MO
Source: Heartland MLS
MLS Number: 2520440
APN: 29-530-24-21-00-0-05-001
- 2525 Main St Unit 106
- 2525 Main St Unit 406
- 2510 Grand Blvd Unit 1502
- 2510 Grand Blvd Unit 3001
- 2510 Grand Blvd Unit 1102
- 1318 W 21st St
- 2327 Woodland Ave
- 360 W Pershing Rd Unit 310
- 2710 McGee Trafficway
- 2107 Grand Blvd Unit 409
- 2107 Grand Blvd Unit 1206
- 2107 Grand Blvd Unit 304
- 2107 Grand Blvd Unit 502
- 2107 Grand Blvd Unit 603
- 2107 Grand Blvd Unit 1004
- 2107 Grand Blvd Unit 806
- 2120 Wyandotte St Unit U16
- 2015 Grand Blvd Unit 321
- 2532 Charlotte St
- 333 Southwest Blvd
