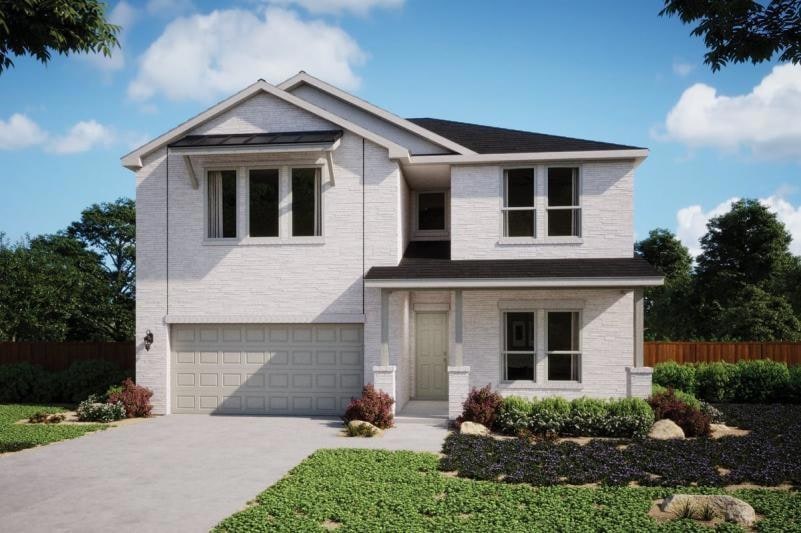
1637 Cardinal Ln Round Rock, TX 78681
Brushy Creek NeighborhoodHighlights
- Wood Flooring
- Main Floor Primary Bedroom
- Private Yard
- Fern Bluff Elementary School Rated A
- High Ceiling
- Covered patio or porch
About This Home
As of March 2025Soaring 20ft ceilings at entry. Master bedroom, 2nd guest bedroom, and 2 and a half bathrooms all on the first floor. Open railings from the second floor, upgraded cabinetry and wood floors throughout the first floor. A second master bedroom compliments the 2 guest bedrooms upstairs along with an amazing media room. Sauls Ranch is a boutique community offering gorgeous homesites in a fantastic location. Zoned to award-winning schools in Round Rock ISD: Fern Bluff Elementary, Chisolm Trail Middle School, and Round Rock High School. Competitive tax rates and Austin/Round Rock major area employers place Sauls Ranch at the center of growth, with industries ranging from higher education to technology—Dell, the University of Texas, IBM, Facebook, and Apple.
Last Agent to Sell the Property
Legacy Austin Realty Brokerage Phone: (512) 468-0241 License #0613507
Home Details
Home Type
- Single Family
Year Built
- Built in 2025 | Under Construction
Lot Details
- 6,199 Sq Ft Lot
- North Facing Home
- Wood Fence
- Sprinkler System
- Dense Growth Of Small Trees
- Private Yard
- Front Yard
- Property is in excellent condition
HOA Fees
- $115 Monthly HOA Fees
Parking
- 2 Car Attached Garage
- Garage Door Opener
Home Design
- Slab Foundation
- Composition Roof
- Masonry Siding
- Stone Siding
- Stucco
Interior Spaces
- 3,257 Sq Ft Home
- 2-Story Property
- High Ceiling
- Double Pane Windows
Kitchen
- Open to Family Room
- Breakfast Bar
- Built-In Self-Cleaning Oven
- Cooktop
- Microwave
- Dishwasher
- Kitchen Island
- Disposal
Flooring
- Wood
- Carpet
- Tile
- Vinyl
Bedrooms and Bathrooms
- 5 Bedrooms | 2 Main Level Bedrooms
- Primary Bedroom on Main
- Walk-In Closet
- Double Vanity
- Separate Shower
Outdoor Features
- Covered patio or porch
Schools
- Fern Bluff Elementary School
- Chisholm Trail Middle School
- Round Rock High School
Utilities
- Central Heating and Cooling System
- ENERGY STAR Qualified Water Heater
Listing and Financial Details
- Assessor Parcel Number 1637 Cardinal
- Tax Block B
Community Details
Overview
- Association fees include common area maintenance, internet
- Sauls Ranch HOA
- Built by M Signature
- Sauls Ranch Subdivision
Amenities
- Common Area
Map
Home Values in the Area
Average Home Value in this Area
Property History
| Date | Event | Price | Change | Sq Ft Price |
|---|---|---|---|---|
| 03/25/2025 03/25/25 | Sold | -- | -- | -- |
| 01/31/2025 01/31/25 | Pending | -- | -- | -- |
| 01/09/2025 01/09/25 | For Sale | $969,999 | -- | $298 / Sq Ft |
Similar Homes in Round Rock, TX
Source: Unlock MLS (Austin Board of REALTORS®)
MLS Number: 7909190
- 2315 Cantata Cove
- 2309 Banda Bend
- 1653 Cardinal Ln
- 2303 Cantata Cove
- 1515 Cardinal Ln
- 1601 Cardinal Ln
- 2325 Banda Bend
- 2325 Banda Bend
- 2325 Banda Bend
- 2325 Banda Bend
- 2325 Banda Bend
- 2325 Banda Bend
- 2325 Banda Bend
- 2325 Banda Bend
- 2325 Banda Bend
- 2340 Cantata Cove
- 1204 Canary Ct
- 2308 Banda Bend
- 1318 Robin Trail
- 2608 Starling Dr
