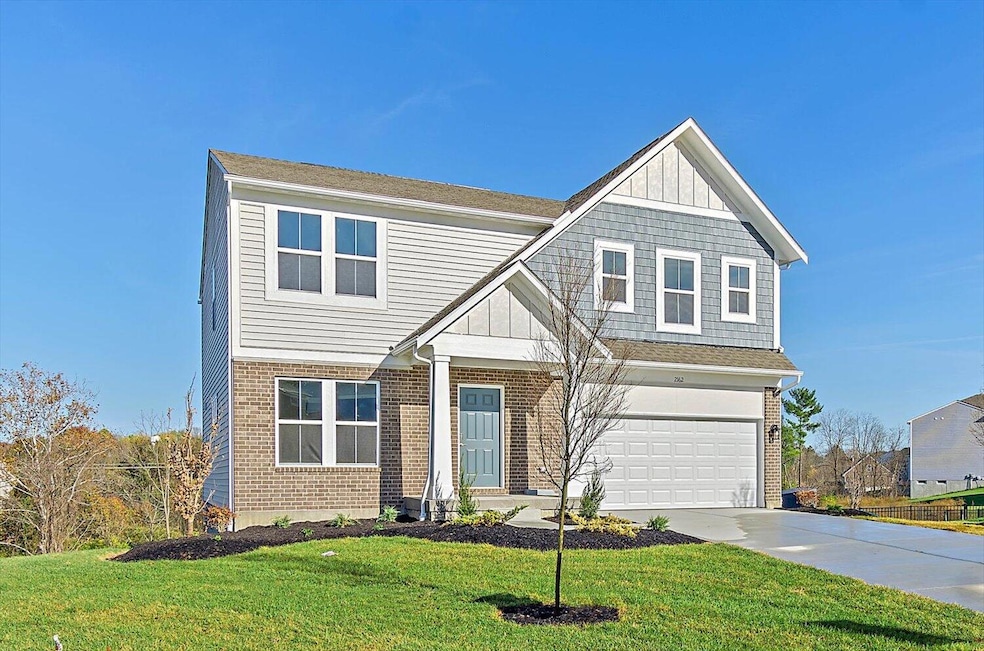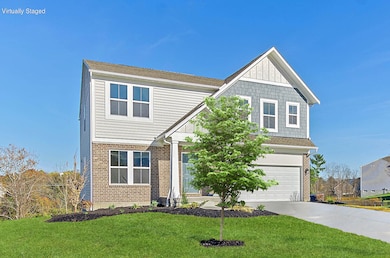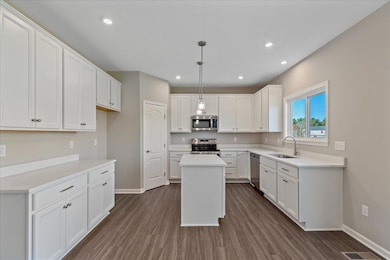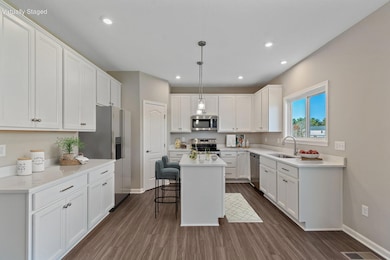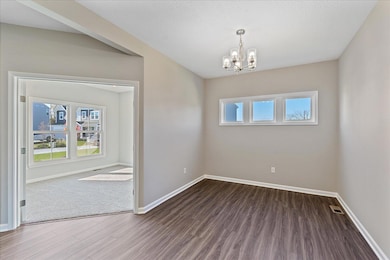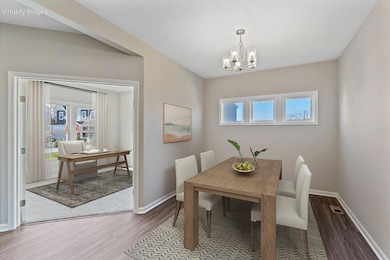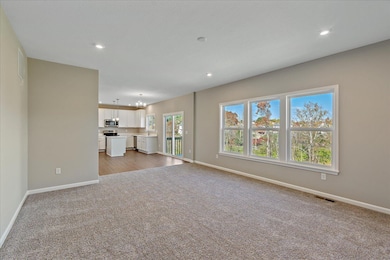
2162 Penny Ln Hebron, KY 41048
Hebron NeighborhoodEstimated payment $2,395/month
Highlights
- New Construction
- Open Floorplan
- Loft
- Goodridge Elementary School Rated A-
- Traditional Architecture
- High Ceiling
About This Home
One or more photo(s) was virtually staged. Gorgeous new Cumberland Coastal Classic plan by Fischer Homes in beautiful Sawgrass. Private 1st floor study with double doors and a formal dining room. An open concept design with an island kitchen with stainless steel appliances, upgraded cabinetry with 42 inch uppers and soft close hinges, durable quartz counters, walk-in pantry, and walkout morning room open to the spacious family room. Upstairs primary bedroom with an en suite that includes a double vanity, walk-in shower and walk-in closet. There are 2 additional bedrooms. a centrally located hall bathroom, MASSIVE loft overlooking the foyer, and convenient 2nd floor laundry room for easy laundry days. Full walkout basement with full bath rough-in and a 2 bay garage.
Home Details
Home Type
- Single Family
Est. Annual Taxes
- $654
Year Built
- Built in 2024 | New Construction
Lot Details
- 9,625 Sq Ft Lot
- Lot Dimensions are 77x125
- 036.00-18-129.00
HOA Fees
- $27 Monthly HOA Fees
Parking
- 2 Car Garage
- Front Facing Garage
- Garage Door Opener
- Driveway
Home Design
- Traditional Architecture
- Brick Exterior Construction
- Poured Concrete
- Shingle Roof
- Vinyl Siding
Interior Spaces
- 2,498 Sq Ft Home
- 2-Story Property
- Open Floorplan
- High Ceiling
- Ceiling Fan
- Fireplace
- Vinyl Clad Windows
- Insulated Windows
- French Doors
- Panel Doors
- Entrance Foyer
- Family Room
- Breakfast Room
- Dining Room
- Home Office
- Loft
- Fire and Smoke Detector
Kitchen
- Breakfast Bar
- Electric Range
- Microwave
- Dishwasher
- Stainless Steel Appliances
- Kitchen Island
- Solid Surface Countertops
- Solid Wood Cabinet
- Disposal
Flooring
- Carpet
- Luxury Vinyl Tile
Bedrooms and Bathrooms
- 3 Bedrooms
- En-Suite Primary Bedroom
- En-Suite Bathroom
- Walk-In Closet
- Double Vanity
Laundry
- Laundry Room
- Laundry on upper level
Unfinished Basement
- Walk-Out Basement
- Basement Fills Entire Space Under The House
- Stubbed For A Bathroom
- Rough-In Basement Bathroom
Outdoor Features
- Covered patio or porch
Schools
- Goodridge Elementary School
- Conner Middle School
- Conner Senior High School
Utilities
- Central Air
- Heat Pump System
- Cable TV Available
Listing and Financial Details
- Home warranty included in the sale of the property
Community Details
Overview
- Association fees include management
- Longbranch Estates Llc Association, Phone Number (859) 760-2062
Security
- Resident Manager or Management On Site
Map
Home Values in the Area
Average Home Value in this Area
Tax History
| Year | Tax Paid | Tax Assessment Tax Assessment Total Assessment is a certain percentage of the fair market value that is determined by local assessors to be the total taxable value of land and additions on the property. | Land | Improvement |
|---|---|---|---|---|
| 2024 | $654 | $63,000 | $63,000 | $0 |
Property History
| Date | Event | Price | Change | Sq Ft Price |
|---|---|---|---|---|
| 04/07/2025 04/07/25 | Pending | -- | -- | -- |
| 03/17/2025 03/17/25 | Price Changed | $414,482 | -2.4% | $166 / Sq Ft |
| 02/18/2025 02/18/25 | Price Changed | $424,482 | -1.2% | $170 / Sq Ft |
| 02/10/2025 02/10/25 | Price Changed | $429,482 | -1.2% | $172 / Sq Ft |
| 01/27/2025 01/27/25 | Price Changed | $434,482 | -1.1% | $174 / Sq Ft |
| 01/13/2025 01/13/25 | Price Changed | $439,482 | -1.1% | $176 / Sq Ft |
| 11/11/2024 11/11/24 | Price Changed | $444,482 | -1.1% | $178 / Sq Ft |
| 08/19/2024 08/19/24 | For Sale | $449,482 | -- | $180 / Sq Ft |
Deed History
| Date | Type | Sale Price | Title Company |
|---|---|---|---|
| Warranty Deed | $126,057 | None Listed On Document |
Similar Homes in Hebron, KY
Source: Northern Kentucky Multiple Listing Service
MLS Number: 625738
APN: 036.00-18-129.00
- 2401 Millie Dr
- 3190 Bentgrass Way
- 3194 Bentgrass Way
- 3182 Bentgrass Way
- 3197 Bentgrass Way
- 2729 Benjamin Ln
- 3270 Cornerstone Dr
- 2724 Shamu Dr
- 3036 Petersburg Rd
- 3040 Petersburg Rd
- 2366 Hummingbird Ln
- 0 Graves Rd Unit 625297
- 2232 W Horizon Dr
- 2769 Coral Dr
- 2815 Sappling Way
- 1912 Hart Dr
- 2752 Sunchase Blvd
- 2800 Sunchase Blvd
- 1706 Jeffrey Ln
- 2194 Forest Pond Dr
