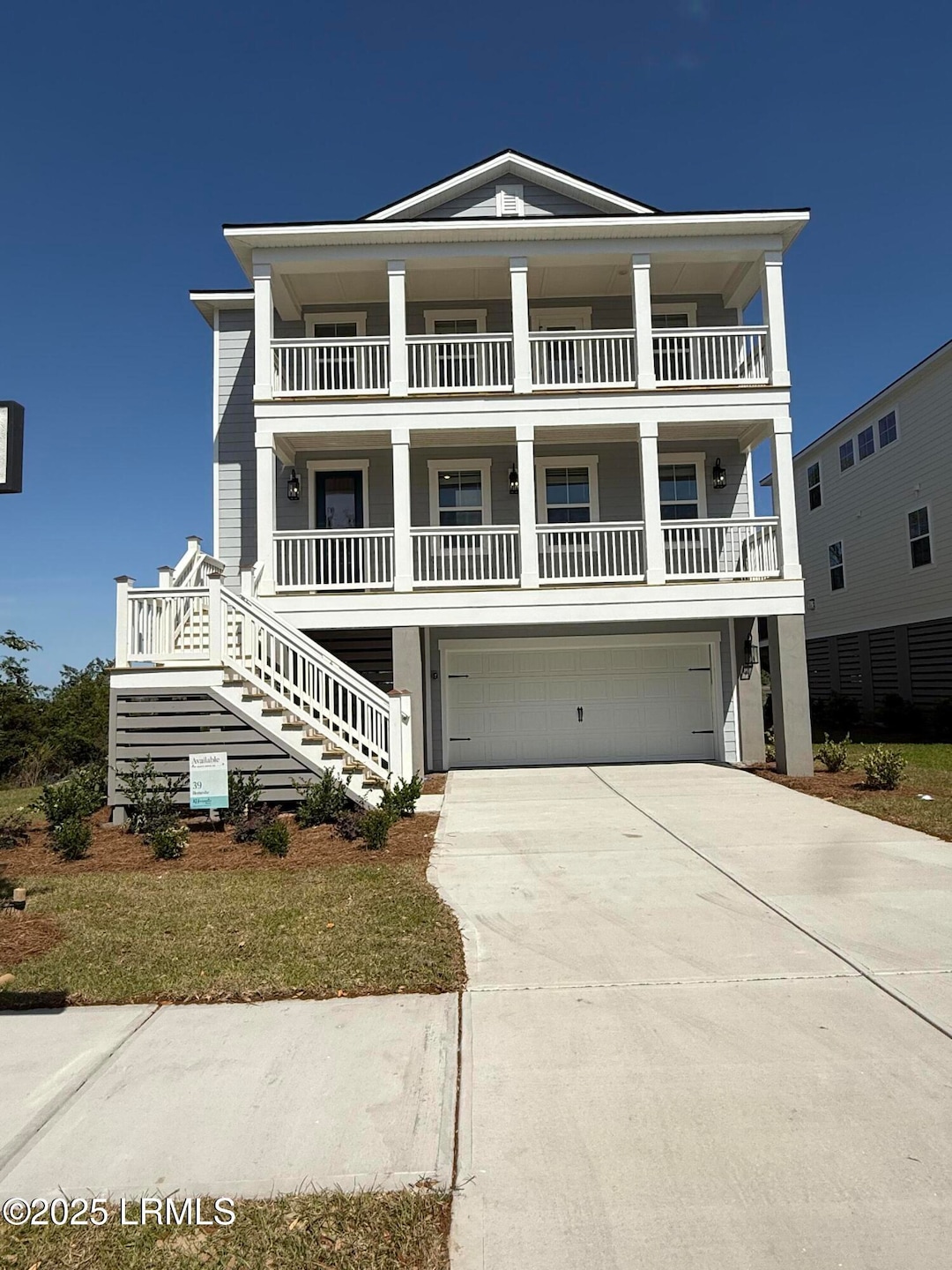Welcome to The Baypoint, a luxurious 5 bedroom, 3.5 bath coastal paradise. This beautiful elevated home exudes sophistication and offers a spectacular marsh front view. With a 3 car drive-under garage and double front porches, it presents a captivating curb appeal. Additionally, the 436 SF rear screened porch allows you to savor outdoor waterfront living.Upon entering the main floor, you will be greeted by a bright and airy 2 story entryway, creating an inviting ambiance. The open concept kitchen, great room, and dining area provide the perfect setting for entertaining guests. The ultra gourmet kitchen is a chef's dream, featuring an island, farmhouse sink, double wall ovens, and built in kitchen appliances. The 36-inch gas cooktop adds a touch of culinary excellence. The first floor boasts a lavish owner's suite, with freestanding tub and over-sized shower, ensuring privacy and comfort. Upstairs, you will find four additional bedrooms and a loft, providing ample space for relaxation and recreation. This versatile floor plan also allows for the future installation of an elevator.Community amenities for its residents include two fire pits, a 7 acre natural pond with gazebo and dock, community dock with access to Lucy Creek ensuring an engaging and vibrant lifestyle for all residents.Don't miss the opportunity to make The Baypoint your dream home. This impeccable property offers a coastal lifestyle like no other. Contact us today to schedule a showing and experience the epitome of luxury living.







