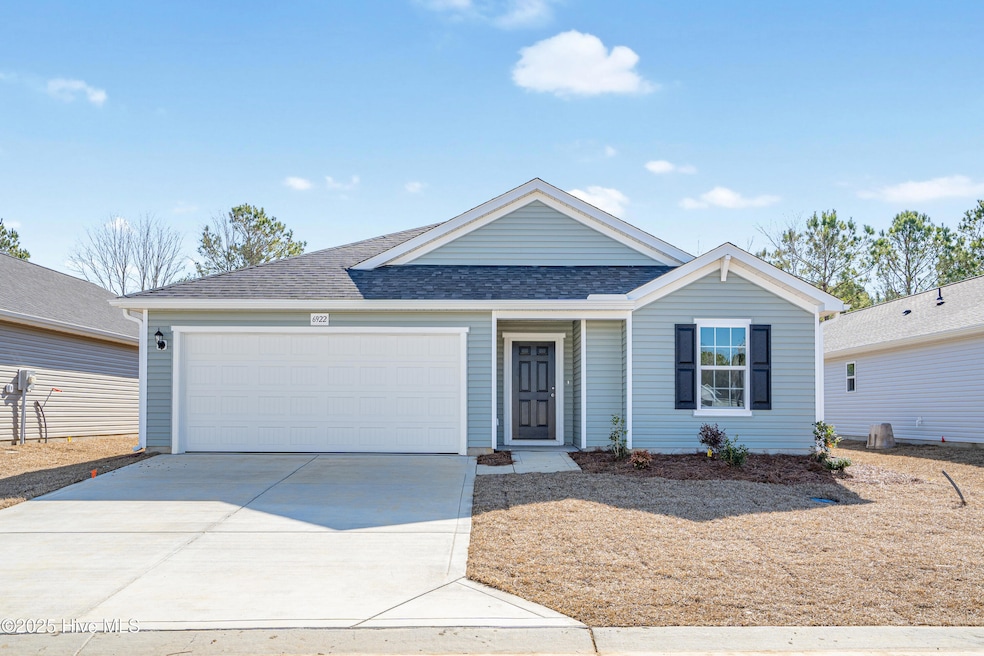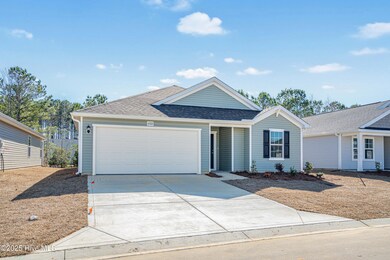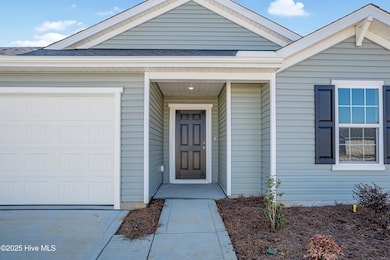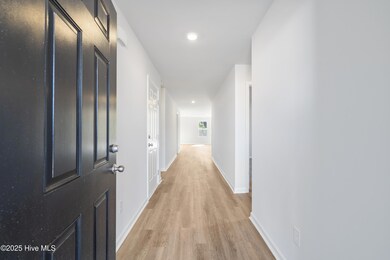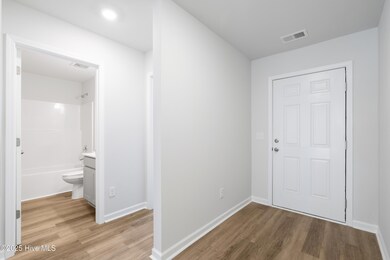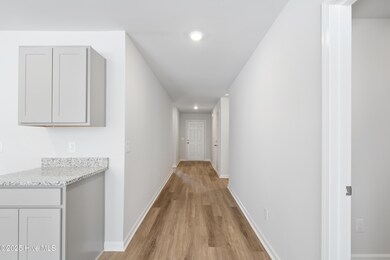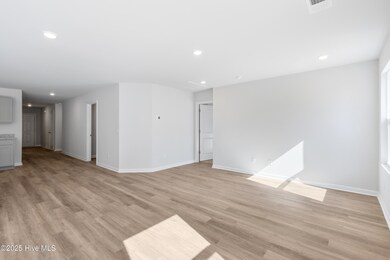
6922 Seaside Palms Place Sunset Beach, NC 28468
Estimated payment $1,786/month
Highlights
- 1 Car Attached Garage
- Walk-In Closet
- Entrance Foyer
- Interior Lot
- Patio
- Kitchen Island
About This Home
Discover the Venture Plan built by Dream Finders Homes! Boasting an array of upgraded interior finishes, this home features an updated palette including granite kitchen countertops, quartz countertops in all bathrooms, stainless appliances and luxury vinyl plank flooring throughout the main living area. The Venture is a single level home plan with three-bedrooms, two-bathroom. Beyond the open entryway the home flows into an open concept living, casual dining area and kitchen, with large breakfast island, pantry, and shaker-style cabinets. This spacious home design is perfect for entertaining and enjoying friends and family. The owner's suite sits just off the living area and has a large walk-in closet and large bath. There are two secondary bedrooms and an office space for the remote professional or use this space as a den for game night with friends and neighbors. Relax in the evenings or grill outside on your back patio that overlooks a serene backyard. Located centrally between Sunset Beach and Ocean Isle Beach, you can be at either beach within minutes. In addition, there is a marina & yacht club nearby. *Photos of similar home shown. Colors or selections may vary*
Home Details
Home Type
- Single Family
Est. Annual Taxes
- $191
Year Built
- Built in 2024
Lot Details
- 5,445 Sq Ft Lot
- Lot Dimensions are 50'x108'x50'x109'
- Property fronts a private road
- Interior Lot
- Irrigation
- Property is zoned Co-Cld
HOA Fees
- $40 Monthly HOA Fees
Home Design
- Slab Foundation
- Wood Frame Construction
- Shingle Roof
- Vinyl Siding
- Stick Built Home
Interior Spaces
- 1,842 Sq Ft Home
- 1-Story Property
- Entrance Foyer
- Family Room
- Combination Dining and Living Room
- Fire and Smoke Detector
- Washer and Dryer Hookup
Kitchen
- Stove
- Built-In Microwave
- Dishwasher
- Kitchen Island
- Disposal
Flooring
- Carpet
- Luxury Vinyl Plank Tile
Bedrooms and Bathrooms
- 4 Bedrooms
- Walk-In Closet
Parking
- 1 Car Attached Garage
- Front Facing Garage
- Garage Door Opener
Outdoor Features
- Patio
Schools
- Jessie Mae Monroe Elementary School
- Shallotte Middle School
- West Brunswick High School
Utilities
- Central Air
- Heat Pump System
- Electric Water Heater
- Municipal Trash
Community Details
- Cepco Association, Phone Number (910) 395-1500
- Seaside Palms Subdivision
- Maintained Community
Listing and Financial Details
- Tax Lot 81
- Assessor Parcel Number 227ba034
Map
Home Values in the Area
Average Home Value in this Area
Property History
| Date | Event | Price | Change | Sq Ft Price |
|---|---|---|---|---|
| 03/18/2025 03/18/25 | Pending | -- | -- | -- |
| 02/04/2025 02/04/25 | For Sale | $309,990 | -- | $168 / Sq Ft |
Similar Homes in the area
Source: Hive MLS
MLS Number: 100487363
- 6926 Seaside Palms Place
- 6922 Seaside Palms Place
- 6918 Seaside Palms Place
- 6934 Seaside Palms Place
- 6911 Seaside Palms Place
- 6911 Seaside Palms Place
- 6911 Seaside Palms Place
- 6911 Seaside Palms Place
- 6911 Seaside Palms Place
- 6911 Seaside Palms Place
- 6911 Seaside Palms Place
- 6911 Seaside Palms Place
- 6906 Seaside Palms Place SW
- 6946 Seaside Palms Place
- 7002 Seaside Palms Place SW
- 6958 Seaside Palms Place SW
- 6954 Seaside Palms Place SW
- 6970 Seaside Palms Place SW
- 6946 Seaside Palms Place SW
- 6950 Seaside Palms Place SW
