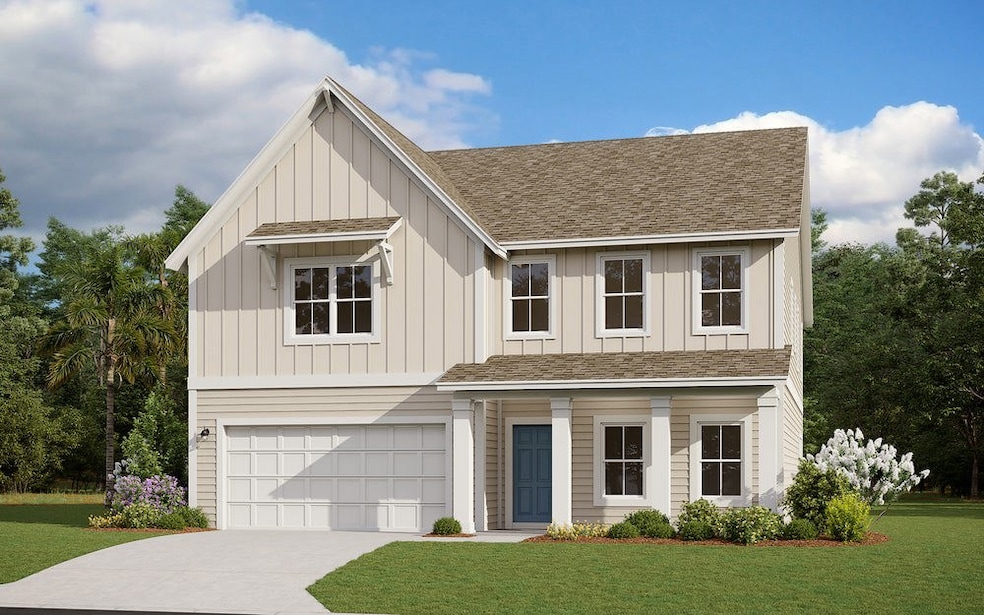
Estimated payment $11,188/month
About This Home
The Fernandina home plan offers an expansive design with 5 bedrooms, 4 bathrooms, and 3,338 square feet of well-appointed living space. This elegant home features a spacious open-concept layout that seamlessly integrates the gourmet kitchen, dining area, and inviting living room, making it perfect for both entertaining and everyday living. The additional bedrooms are generously sized, providing versatility for family members, guests, or a home office. With a 2-car garage and high-end finishes throughout, the Fernandina home plan combines luxury, functionality, and modern convenience, delivering an exceptional living experience in a sought-after community.
Home Details
Home Type
- Single Family
Parking
- 2 Car Garage
Home Design
- 3,338 Sq Ft Home
- New Construction
- Ready To Build Floorplan
- Fernandina Plan
Bedrooms and Bathrooms
- 5 Bedrooms
- 4 Full Bathrooms
Community Details
Overview
- Actively Selling
- Built by Dream Finders Homes
- Seaside Vista Subdivision
Sales Office
- St. Augustine
- St. Augustine, FL 32084
- 904-892-7745
- Builder Spec Website
Office Hours
- By appointment only
Map
Home Values in the Area
Average Home Value in this Area
Property History
| Date | Event | Price | Change | Sq Ft Price |
|---|---|---|---|---|
| 03/27/2025 03/27/25 | Price Changed | $1,699,990 | -9.3% | $509 / Sq Ft |
| 03/23/2025 03/23/25 | Price Changed | $1,874,990 | -5.5% | $562 / Sq Ft |
| 02/24/2025 02/24/25 | For Sale | $1,984,765 | -- | $595 / Sq Ft |
Similar Homes in the area
- 25 Seaside Vista Ct
- 4582 Coastal Hwy
- 256 Kingston Dr
- 4470 Coastal Hwy
- 141 Seaside Vista Ct
- 160 Seaside Vista Ct
- 325 S Ocean Grande Dr Unit 104
- 157 S Beach Dr
- 320 S Ocean Grande Dr Unit 203
- 180 Kingston Dr
- 315 S Ocean Grande Dr
- 315 S Ocean Grande Dr Unit 206
- 2201 Windjammer Ln
- 2104 Windjammer Ln
- 4602 Sandcastle Cir
- 305 S Ocean Grande Dr Unit 203
- 305 S Ocean Grande Dr Unit 302
- 2102 Windjammer Ln
- 2003 Windjammer Ln
- 204 Seagate Ln S
