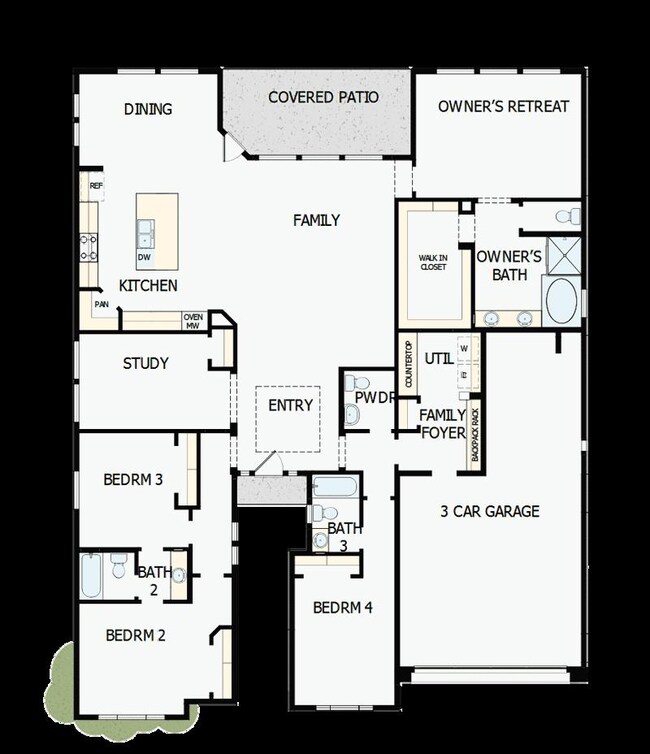
Coldridge Waddell, AZ 85355
Citrus Park NeighborhoodEstimated payment $4,277/month
Highlights
- New Construction
- Community Playground
- 1-Story Property
- Verrado Elementary School Rated A-
- Greenbelt
About This Home
You’ll be delighted by the attention to detail and expert design of The Coldridge by David Weekley floor plan in the Phoenix area. Open-concept family and dining spaces showcase our LifeDesign? refinements that grant this floor plan exceptional style and livability. Prepare, present and enjoy your culinary masterpieces on the kitchen’s center island overlooking the open gathering spaces. Pamper yourself in the spa-inspired Owner’s Bath and explore the wardrobe potential of the large walk-in closet before retiring to the lovely Owner’s Retreat. Privacy and personality make each extra bedroom a great place to thrive. A welcoming study and relaxing covered patio add to this home’s everyday lifestyle appeal. Explore the reasons to Build from the Ground Up with this spectacular new home in Sentiero at Windrose of Waddell, AZ.
Home Details
Home Type
- Single Family
Parking
- 3 Car Garage
Home Design
- New Construction
- Ready To Build Floorplan
- Coldridge Plan
Interior Spaces
- 2,620 Sq Ft Home
- 1-Story Property
Bedrooms and Bathrooms
- 4 Bedrooms
Community Details
Overview
- Built by David Weekley Homes
- Sentiero At Windrose Subdivision
- Greenbelt
Recreation
- Community Playground
Sales Office
- 6811 N 189Th Ln.
- Waddell, AZ 85355
- 480-935-8008
- Builder Spec Website
Map
Home Values in the Area
Average Home Value in this Area
Property History
| Date | Event | Price | Change | Sq Ft Price |
|---|---|---|---|---|
| 03/26/2025 03/26/25 | For Sale | $649,990 | -- | $248 / Sq Ft |
Similar Homes in Waddell, AZ
- 18927 W Lawrence Rd
- 6848 N 190th Ave
- 6811 N 189th Ln
- 6811 N 189th Ln
- 6811 N 189th Ln
- 6811 N 189th Ln
- 6811 N 189th Ln
- 6853 N 190th Dr
- 6811 N 189th Ln
- 6811 N 189th Ln
- 6811 N 189th Ln
- 6859 N 190th Dr
- 6818 N 190th Ave
- 6812 N 190th Ave
- 19003 W Lawrence Rd
- 6716 N 190th Dr
- 18949 W Ocotillo Rd
- 18955 W Ocotillo Rd
- 19014 W Ocotillo Rd
- 19020 W Ocotillo Rd



