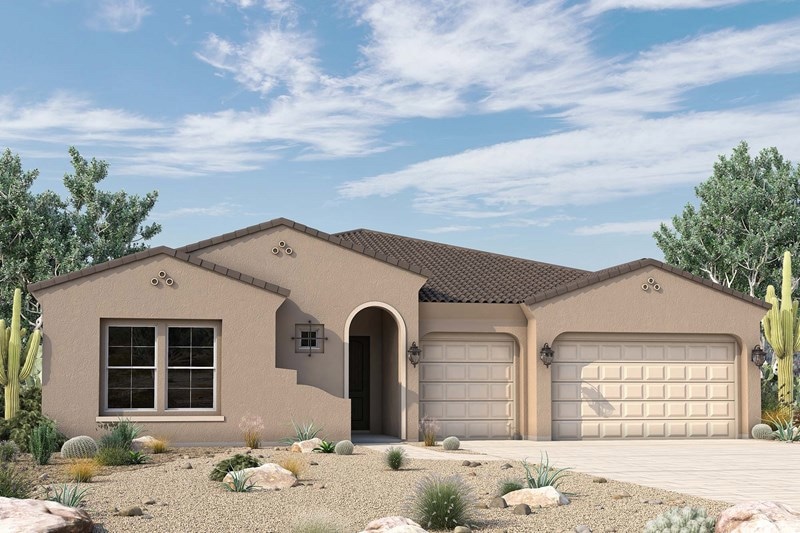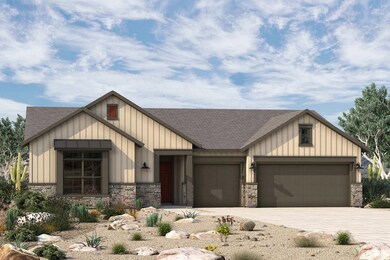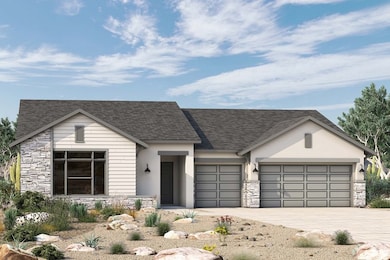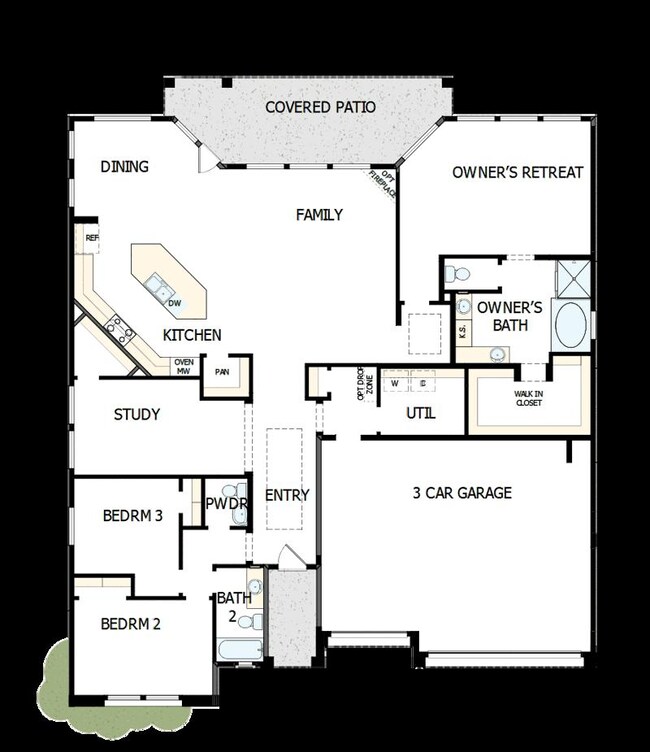
Turnbull Waddell, AZ 85355
Citrus Park NeighborhoodEstimated payment $4,008/month
Highlights
- New Construction
- Community Playground
- 1-Story Property
- Verrado Elementary School Rated A-
- Greenbelt
About This Home
The Turnbull by David Weekley floor plan in Sentiero at Windrose brings together the best of comfort, sophistication and top-quality craftsmanship. Show off your style and savor the livability in the expertly crafted family and dining spaces at the heart of this home. The open kitchen features a center island and an expansive view of the gathering spaces to enhance your culinary experience. The Owner’s Retreat is privately situated away from the home’s gathering spaces and showcases a lovely Owner’s Bath and a spacious walk-in closet. Two junior bedrooms make it easy for this home to accommodate a variety of unique personalities. Craft a home office or media room in the open study and relax into your outdoor leisure time on the breezy covered patio. Experience the Best in Design, Choice and Service with this new home in Waddell, AZ.
Home Details
Home Type
- Single Family
Parking
- 3 Car Garage
Home Design
- New Construction
- Ready To Build Floorplan
- Turnbull Plan
Interior Spaces
- 2,378 Sq Ft Home
- 1-Story Property
Bedrooms and Bathrooms
- 3 Bedrooms
Community Details
Overview
- Built by David Weekley Homes
- Sentiero At Windrose Subdivision
- Greenbelt
Recreation
- Community Playground
Sales Office
- 6811 N 189Th Ln.
- Waddell, AZ 85355
- 480-935-8008
- Builder Spec Website
Map
Home Values in the Area
Average Home Value in this Area
Property History
| Date | Event | Price | Change | Sq Ft Price |
|---|---|---|---|---|
| 03/26/2025 03/26/25 | For Sale | $609,990 | -- | $257 / Sq Ft |
Similar Homes in Waddell, AZ
- 18927 W Lawrence Rd
- 6848 N 190th Ave
- 6811 N 189th Ln
- 6811 N 189th Ln
- 6811 N 189th Ln
- 6811 N 189th Ln
- 6853 N 190th Dr
- 6811 N 189th Ln
- 6811 N 189th Ln
- 6811 N 189th Ln
- 6859 N 190th Dr
- 6818 N 190th Ave
- 6812 N 190th Ave
- 6829 N 190th Dr
- 19003 W Lawrence Rd
- 6716 N 190th Dr
- 18949 W Ocotillo Rd
- 18955 W Ocotillo Rd
- 18909 W Mclellan Rd
- 18938 W Ocotillo Rd



