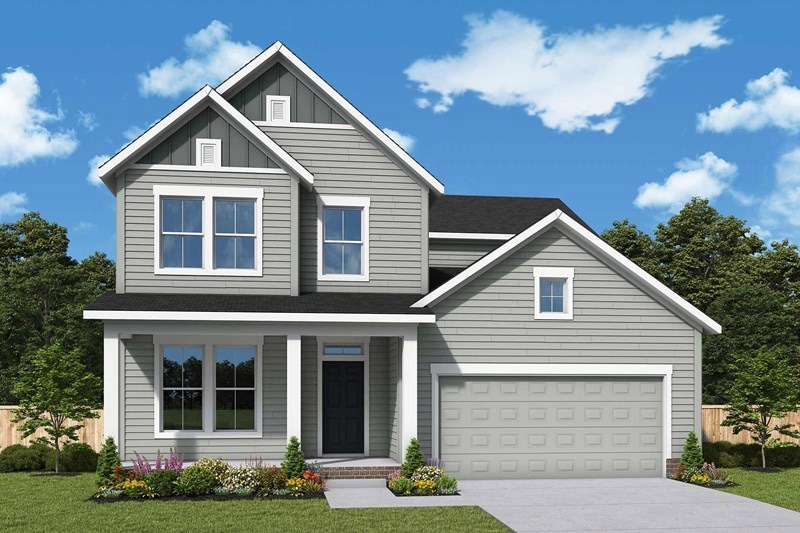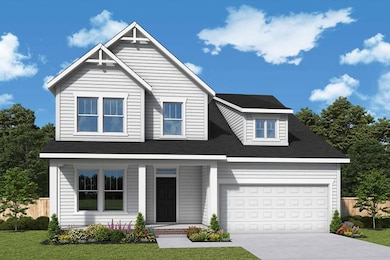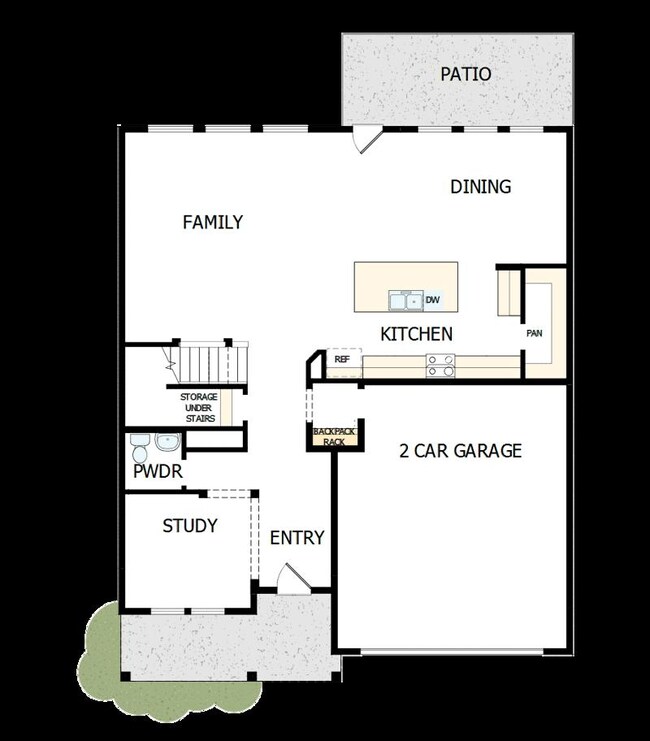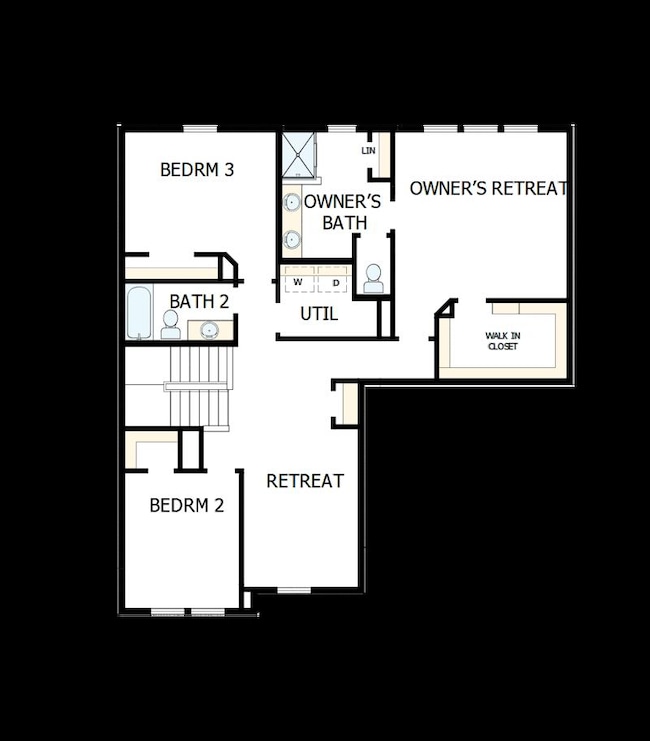
Madison Fuquay Varina, NC 27526
Estimated payment $3,290/month
Total Views
3,758
3
Beds
2
Baths
2,568
Sq Ft
$195
Price per Sq Ft
Highlights
- New Construction
- Community Pool
- Park
- Clubhouse
- Community Playground
- Trails
About This Home
3br, 2ba, 2gr: Energy efficiency, individual privacy and elegant gathering spaces grace The Madison floor plan by David Weekley Homes in Serenity.
Home Details
Home Type
- Single Family
Parking
- 2 Car Garage
Home Design
- New Construction
- Ready To Build Floorplan
- Madison Plan
Interior Spaces
- 2,568 Sq Ft Home
- 2-Story Property
Bedrooms and Bathrooms
- 3 Bedrooms
- 2 Full Bathrooms
Community Details
Overview
- Built by David Weekley Homes
- Serenity The Village Collection Subdivision
Amenities
- Clubhouse
- Community Center
Recreation
- Community Playground
- Community Pool
- Park
- Trails
Sales Office
- 34 Serendipity Dr.
- Fuquay Varina, NC 27526
- 919-665-5203
- Builder Spec Website
Map
Create a Home Valuation Report for This Property
The Home Valuation Report is an in-depth analysis detailing your home's value as well as a comparison with similar homes in the area
Home Values in the Area
Average Home Value in this Area
Property History
| Date | Event | Price | Change | Sq Ft Price |
|---|---|---|---|---|
| 04/16/2025 04/16/25 | For Sale | $499,900 | -- | $195 / Sq Ft |
Similar Homes in the area
Nearby Homes
- 34 Serendipity Dr
- 34 Serendipity Dr
- 34 Serendipity Dr
- 34 Serendipity Dr
- 34 Serendipity Dr
- 34 Serendipity Dr
- 34 Serendipity Dr
- 34 Serendipity Dr
- 34 Serendipity Dr
- 34 Serendipity Dr
- 34 Serendipity Dr
- 34 Serendipity Dr
- 34 Serendipity Dr
- 166 Retreat Dr
- 347 Inspiration Way
- 183 Inspiration Way
- 165 Inspiration Way
- 0 Sneed Ln
- 217 Inspiration Way
- 270 Inspiration Way



