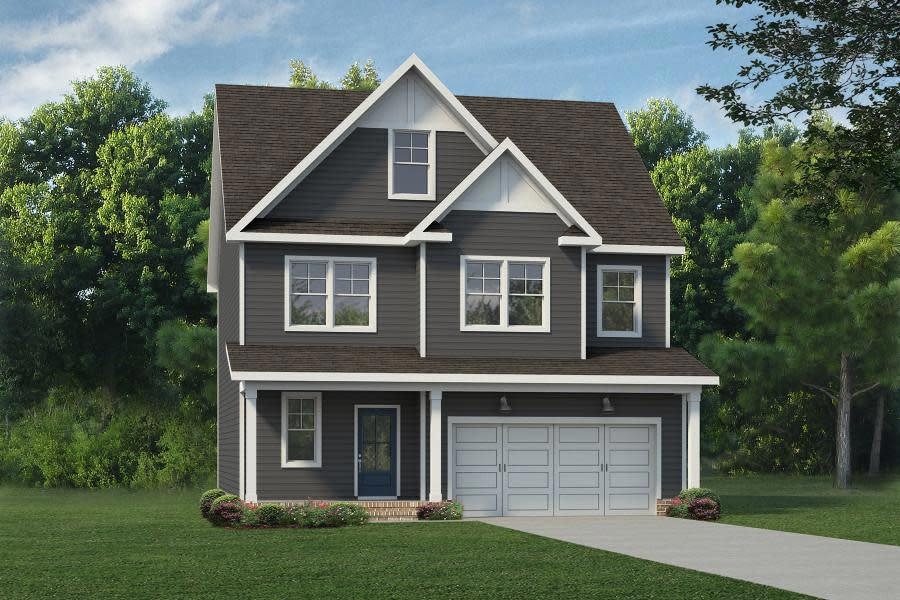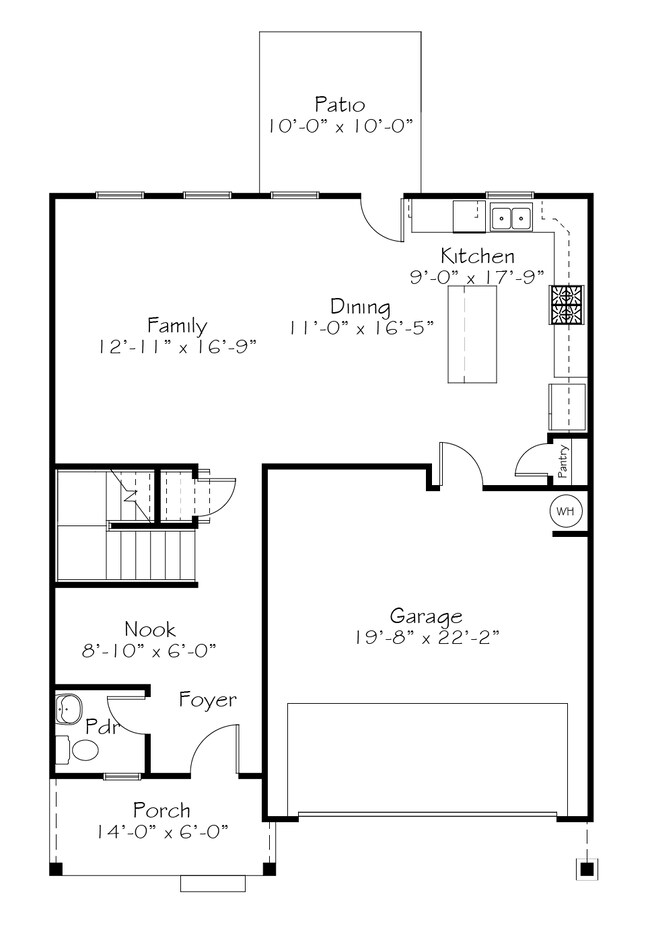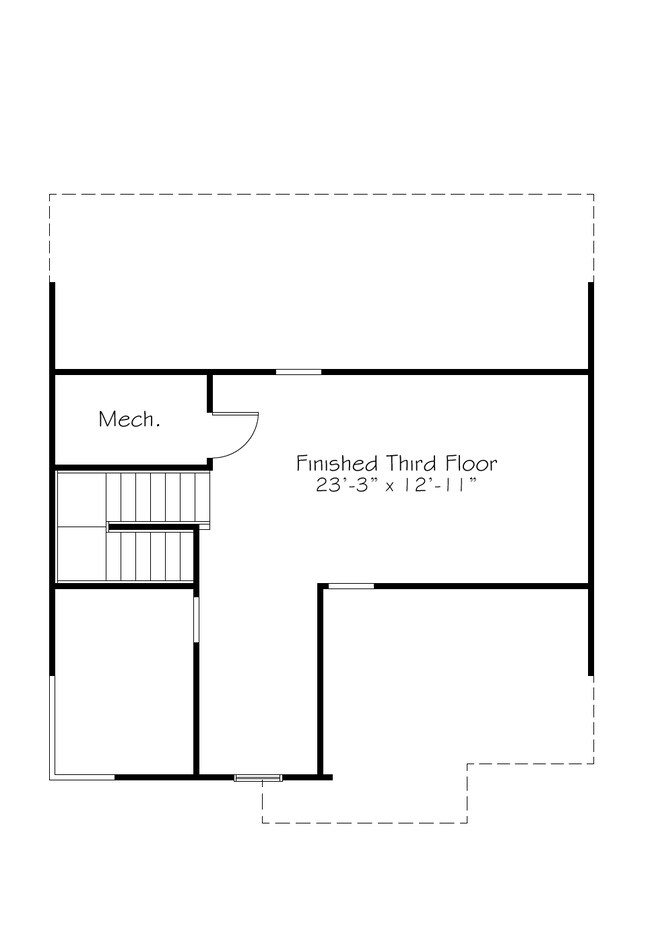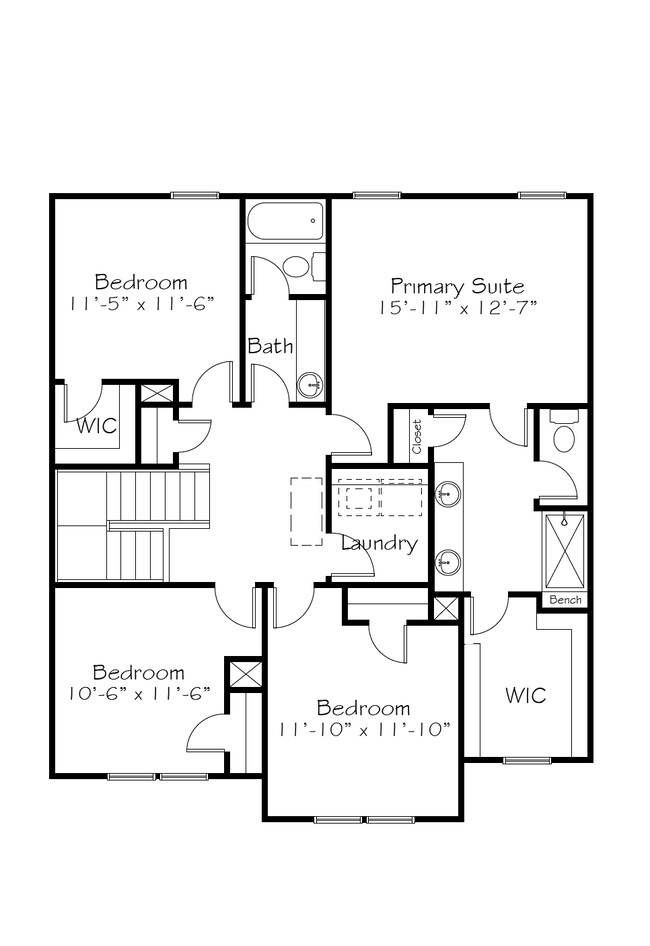
Wisteria Fuquay-Varina, NC 27526
Estimated payment $2,834/month
Total Views
1,055
4
Beds
2.5
Baths
2,034
Sq Ft
$205
Price per Sq Ft
Highlights
- New Construction
- Views Throughout Community
- Community Playground
- Clubhouse
- Community Pool
- Park
About This Home
Embodying romance, beauty, creativity, longevity, and success, we welcome you to the largest Wildflower Collection home design, the Wisteria. Featuring a welcoming front porch (hello romance), a nook perfect for getting a little work done (hello success), and an open kitchen, family and dining room (hello beauty and for those of us more culinarily-inclined, creativity), delight in living wonderfully in the Wisteria. Joyfully Built. Meaningfully Different.
Home Details
Home Type
- Single Family
HOA Fees
- $90 Monthly HOA Fees
Parking
- 2 Car Garage
Home Design
- New Construction
- Ready To Build Floorplan
- Wisteria Plan
Interior Spaces
- 2,034 Sq Ft Home
- 3-Story Property
Bedrooms and Bathrooms
- 4 Bedrooms
Community Details
Overview
- Built by Garman Homes
- Serenity Subdivision
- Views Throughout Community
- Pond in Community
Amenities
- Clubhouse
- Community Center
Recreation
- Community Playground
- Community Pool
- Park
- Trails
Sales Office
- 105 Windchime Court
- Fuquay-Varina, NC 27526
- 984-217-3220
Office Hours
- By Appointment Only
Map
Create a Home Valuation Report for This Property
The Home Valuation Report is an in-depth analysis detailing your home's value as well as a comparison with similar homes in the area
Home Values in the Area
Average Home Value in this Area
Property History
| Date | Event | Price | Change | Sq Ft Price |
|---|---|---|---|---|
| 04/25/2025 04/25/25 | Price Changed | $416,990 | -0.7% | $205 / Sq Ft |
| 03/21/2025 03/21/25 | For Sale | $419,990 | -- | $206 / Sq Ft |
Similar Homes in the area
Nearby Homes
- 105 Windchime Ct
- 97 Windchime Ct
- 85 Windchime Ct
- 88 Windchime Ct
- 314 Inspiration Way
- 348 Inspiration Way
- 270 Inspiration Way
- 313 Inspiration Way
- 0 Sneed Ln
- 509 Providence Springs Ln
- 63 Daybreak Way
- 217 Inspiration Way
- 183 Inspiration Way
- 165 Inspiration Way
- 347 Inspiration Way
- 166 Retreat Dr
- 34 Serendipity Dr
- 34 Serendipity Dr
- 34 Serendipity Dr
- 34 Serendipity Dr



