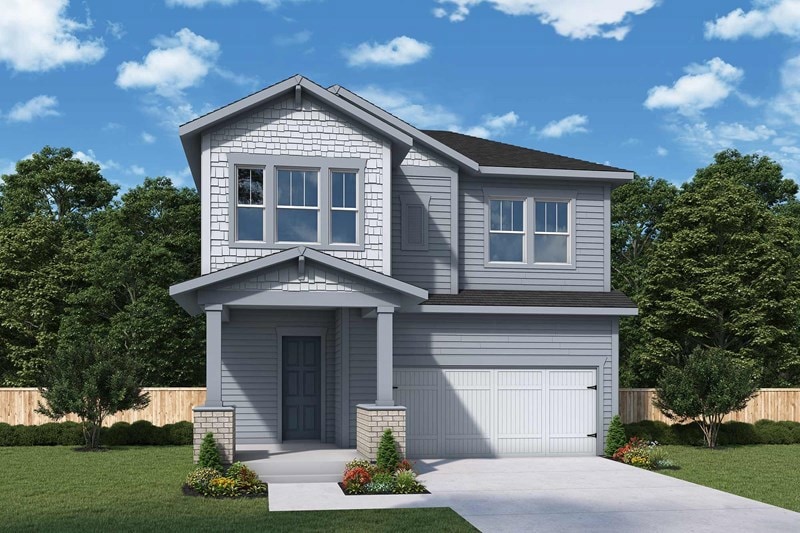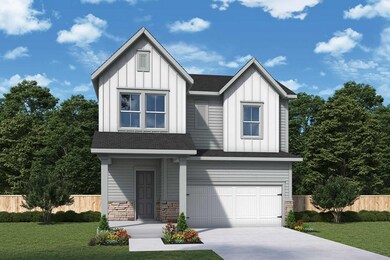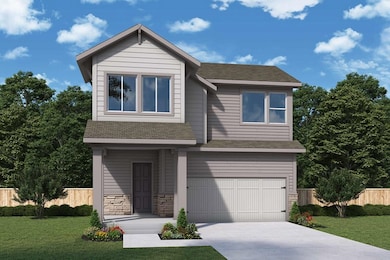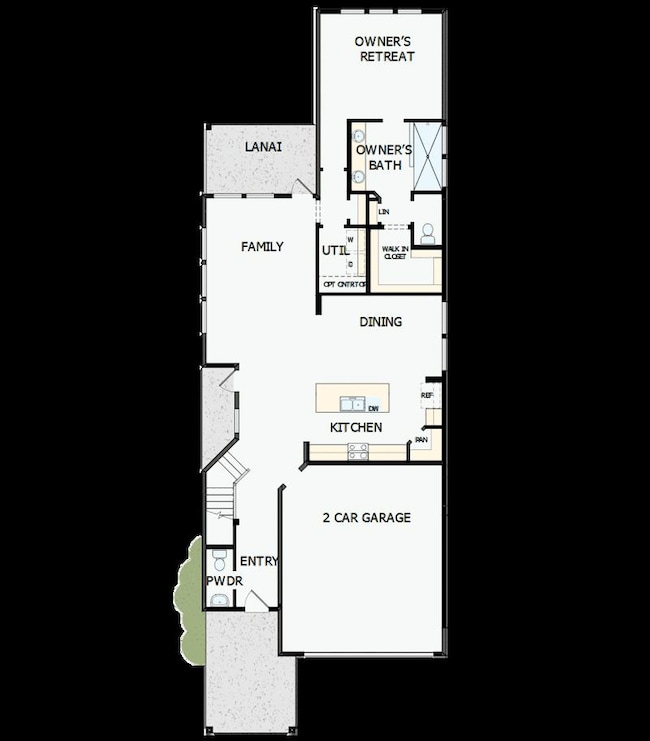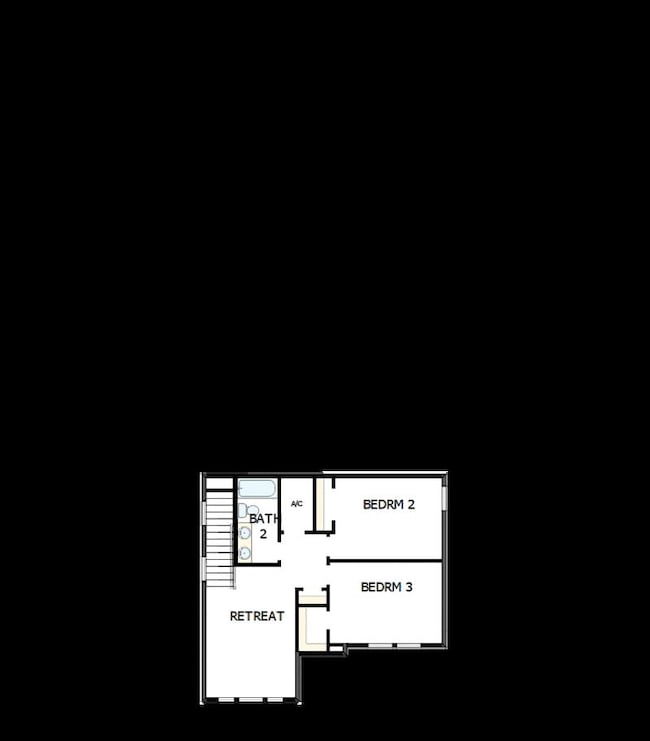
Estimated payment $3,731/month
Highlights
- New Construction
- Community Lake
- Community Pool
- Atlantic Coast High School Rated A-
- Clubhouse
- Community Playground
About This Home
Fulfill your lifestyle goals with the innovative and elegant Eddison floor plan by David Weekley Homes. The open family and dining spaces provide a splendid setting for special celebrations and enjoying your day-to-day life to the fullest. A corner pantry, center island and open sight lines contribute to the culinary layout of the contemporary kitchen. Begin and end each day in the spectacular Owner’s Retreat, which features a contemporary en suite bathroom and walk-in closet. Each secondary bedroom maximizes privacy, personal space, and individual appeal. Enjoy an evening in the shade of the lanai or go inside for a fun movie night in the upstairs retreat. Build your future with the peace of mind that Our Industry-leading Warranty brings to your new home in the Jacksonville, FL, community of Seven Pines ST.
Home Details
Home Type
- Single Family
Parking
- 2 Car Garage
Home Design
- New Construction
- Ready To Build Floorplan
- Eddison Plan
Interior Spaces
- 2,228 Sq Ft Home
- 2-Story Property
Bedrooms and Bathrooms
- 3 Bedrooms
Community Details
Overview
- Built by David Weekley Homes
- Seven Pines 40' Front Entry Subdivision
- Community Lake
- Views Throughout Community
- Greenbelt
Amenities
- Clubhouse
Recreation
- Community Playground
- Community Pool
- Park
- Trails
Sales Office
- 12115 Gathering Pines Rd
- Jacksonville, FL 32224
- 904-934-9588
- Builder Spec Website
Map
Home Values in the Area
Average Home Value in this Area
Property History
| Date | Event | Price | Change | Sq Ft Price |
|---|---|---|---|---|
| 04/11/2025 04/11/25 | Price Changed | $566,900 | +1.8% | $254 / Sq Ft |
| 03/26/2025 03/26/25 | For Sale | $556,900 | -- | $250 / Sq Ft |
Similar Homes in Jacksonville, FL
- 12115 Gathering Pines Rd
- 12115 Gathering Pines Rd
- 12115 Gathering Pines Rd
- 12115 Gathering Pines Rd
- 5534 Dairy Farm Rd
- 5523 Dairy Farm Rd
- 12121 Gathering Pines Rd
- 12121 Gathering Pines Rd
- 12121 Gathering Pines Rd
- 12121 Gathering Pines Rd
- 12121 Gathering Pines Rd
- 12121 Gathering Pines Rd
- 12121 Gathering Pines Rd
- 12121 Gathering Pines Rd
- 12121 Gathering Pines Rd
- 12121 Gathering Pines Rd
- 12121 Gathering Pines Rd
- 12121 Gathering Pines Rd
- 12121 Gathering Pines Rd
- 12121 Gathering Pines Rd
