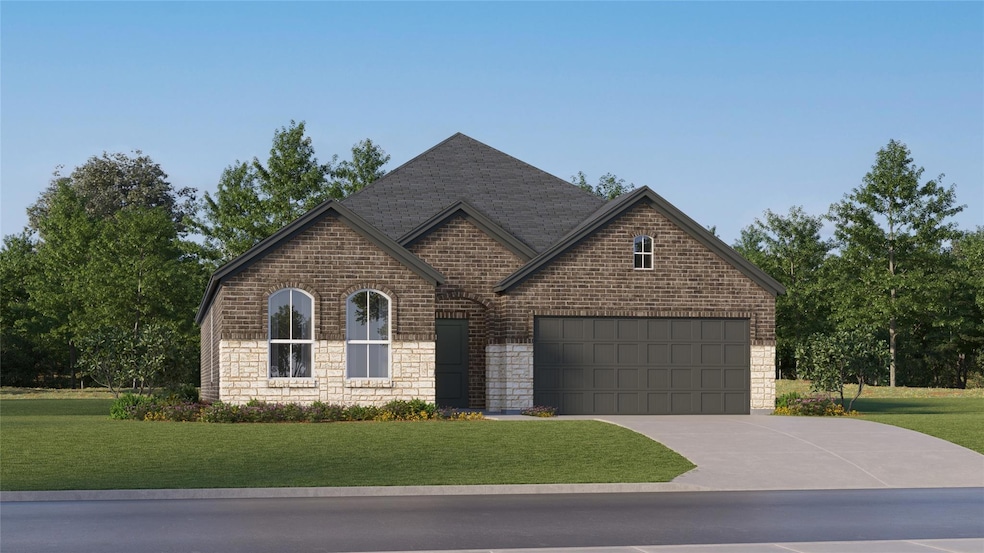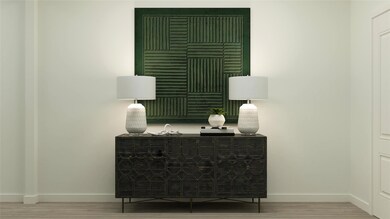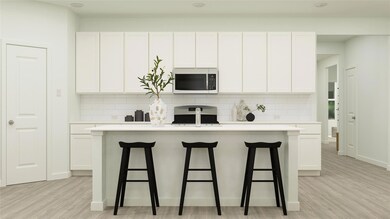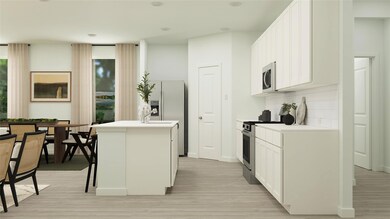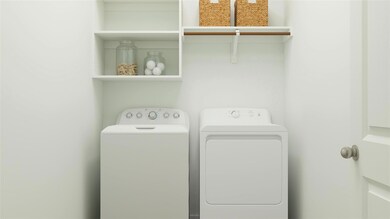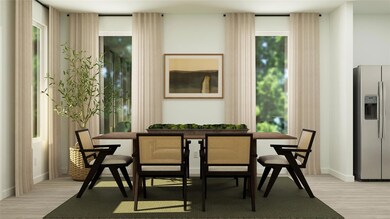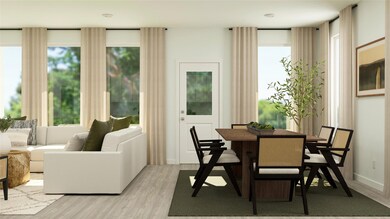
6420 Ponderosa Pine Rd McKinney, TX 75071
North McKinney NeighborhoodEstimated payment $2,717/month
Highlights
- New Construction
- Open Floorplan
- Covered patio or porch
- Scott Morgan Johnson Middle School Rated A-
- Community Pool
- Jogging Path
About This Home
Lennar at Shaded Tree - Nash Floorplan -This single-story home shares an open layout between the kitchen, nook and family room for easy entertaining, along with access to the covered patio for year-round outdoor lounging. A luxe owner's suite is in a rear of the home and comes complete with an en-suite bathroom and walk-in closet, while two secondary bedrooms are near the front of the home, ideal for household members and overnight guests.Prices and features may vary and are subject to change. Photos are for illustrative purposes only.
Home Details
Home Type
- Single Family
Year Built
- Built in 2024 | New Construction
Lot Details
- 7,013 Sq Ft Lot
- Lot Dimensions are 50 x 110
- Wood Fence
- Landscaped
- Sprinkler System
HOA Fees
- $124 Monthly HOA Fees
Parking
- 2 Car Attached Garage
- Front Facing Garage
Home Design
- Brick Exterior Construction
- Slab Foundation
- Composition Roof
- Siding
Interior Spaces
- 1,744 Sq Ft Home
- 1-Story Property
- Open Floorplan
- Built-In Features
- Decorative Lighting
- ENERGY STAR Qualified Windows
- Carpet
Kitchen
- Gas Oven or Range
- Gas Range
- Microwave
- Dishwasher
- Kitchen Island
Bedrooms and Bathrooms
- 3 Bedrooms
- Walk-In Closet
- 2 Full Bathrooms
- Low Flow Toliet
Laundry
- Full Size Washer or Dryer
- Washer and Electric Dryer Hookup
Home Security
- Carbon Monoxide Detectors
- Fire and Smoke Detector
Eco-Friendly Details
- Energy-Efficient Appliances
- Energy-Efficient Insulation
- Energy-Efficient Doors
- Rain or Freeze Sensor
- Energy-Efficient Thermostat
Outdoor Features
- Covered patio or porch
Schools
- Naomi Press Elementary School
- Johnson Middle School
- Mckinney North High School
Utilities
- Central Heating and Cooling System
- Tankless Water Heater
- High Speed Internet
- Cable TV Available
Community Details
Overview
- Association fees include full use of facilities
- Cma HOA, Phone Number (972) 943-2834
- Shaded Tree Subdivision
- Mandatory home owners association
Recreation
- Community Pool
- Jogging Path
Map
Home Values in the Area
Average Home Value in this Area
Property History
| Date | Event | Price | Change | Sq Ft Price |
|---|---|---|---|---|
| 04/23/2025 04/23/25 | Pending | -- | -- | -- |
| 04/22/2025 04/22/25 | Price Changed | $394,023 | -1.6% | $226 / Sq Ft |
| 04/21/2025 04/21/25 | Price Changed | $400,503 | 0.0% | $230 / Sq Ft |
| 04/21/2025 04/21/25 | For Sale | $400,503 | +0.1% | $230 / Sq Ft |
| 03/01/2025 03/01/25 | Pending | -- | -- | -- |
| 02/26/2025 02/26/25 | Price Changed | $399,999 | -1.7% | $229 / Sq Ft |
| 02/25/2025 02/25/25 | Price Changed | $406,914 | -3.6% | $233 / Sq Ft |
| 02/11/2025 02/11/25 | Price Changed | $421,914 | -1.9% | $242 / Sq Ft |
| 01/31/2025 01/31/25 | Price Changed | $429,999 | -0.4% | $247 / Sq Ft |
| 01/23/2025 01/23/25 | For Sale | $431,914 | -- | $248 / Sq Ft |
Similar Homes in the area
Source: North Texas Real Estate Information Systems (NTREIS)
MLS Number: 20824842
- 1704 Rubber Fig Ln
- 1805 Rubber Fig Ln
- 1609 Lercara Ln
- 1629 Lercara Ln
- 1709 Western Hemlock Way
- 1712 Quaking Aspen Way
- 6701 Ponderosa Pine Rd
- 1600 Lercara Ln
- 1651 Lercara Ln
- 1712 Rubber Fig Ln
- 1801 Quaking Aspen Way
- 1801 Rubber Fig Ln
- 1713 Rubber Fig Ln
- 1709 Rubber Fig Ln
- 1704 Quaking Aspen Way
- 1717 Rubber Fig Ln
- 1720 Rubber Fig Ln
- 1708 Rubber Fig Ln
- 7904 Rutherford Ln
- 1728 Poptic Ln
