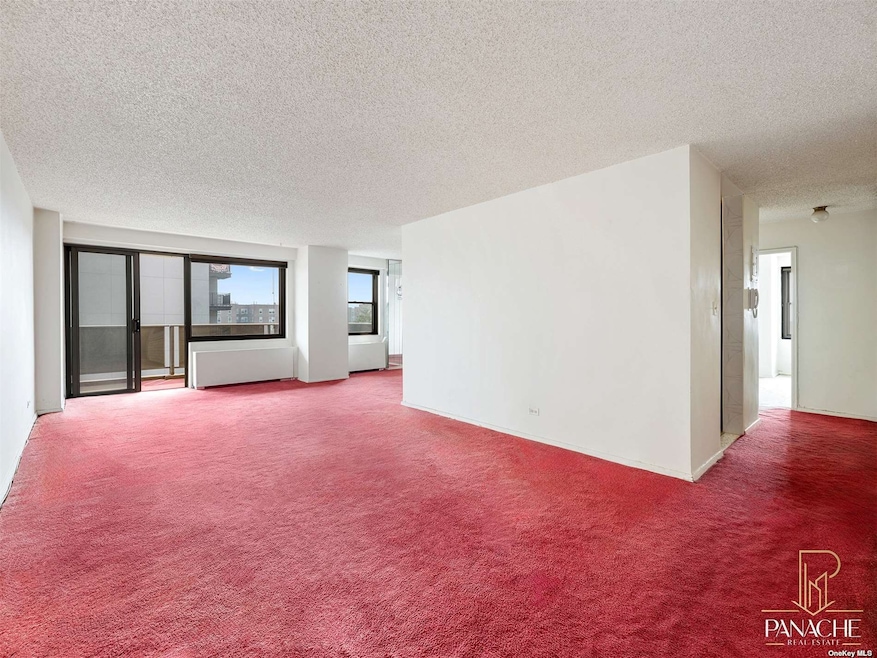
The Camelot 175-20 Wexford Terrace Unit 5 Jamaica, NY 11432
Jamaica Estates NeighborhoodHighlights
- Doorman
- 5-minute walk to Jamaica-179 Street
- Wood Flooring
- P.S. 95 - Eastwood Rated A-
- Property is near public transit
- Granite Countertops
About This Home
As of May 2024Welcome to the Camelot, located at 175-20 Wexford Terrace in Jamaica Estates. This 5th floor spacious 2-bedroom, 2-bathroom coop presents endless potential to customize and transform the space. Upon entering, you will be greeted by a spacious living room and dining room combination. The large windows allow ample natural light to fill the room, creating a warm and inviting atmosphere. Walk out onto the large balcony for a breath of fresh air and tranquil outdoor space. It's the perfect spot to enjoy morning coffee, read a book, or simply take in the surrounding views. The updated galley style kitchen features granite countertops and stainless-steel appliances. The unit is impeccably designed with an abundance of storage space to suit your storage needs. The master bedroom offers a private retreat, complete with an en-suite bathroom and walk-in closet. Convenience is key at the Camelot, with an elevator for easy access and a doorman providing security and assistance. Laundry facilities on-site along with a pool, gym, and sauna allow you to conveniently take care of your needs within the building. Situated in Jamaica Estates, you'll enjoy the convenience of easy access to transportation, shops, restaurants, and more.
Last Agent to Sell the Property
Panache Realty Co Brokerage Phone: 917-275-4113 License #10311209372
Last Buyer's Agent
Panache Realty Co Brokerage Phone: 917-275-4113 License #10311209372
Property Details
Home Type
- Co-Op
Year Built
- Built in 1931
HOA Fees
- $1,312 Monthly HOA Fees
Home Design
- Brick Exterior Construction
Interior Spaces
- 1,102 Sq Ft Home
- Combination Dining and Living Room
- Wood Flooring
- Granite Countertops
Bedrooms and Bathrooms
- 2 Bedrooms
- Walk-In Closet
- 2 Full Bathrooms
Parking
- Garage
- Assigned Parking
Schools
- Martin Van Buren High Middle School
- Benjamin N Cardozo High School
Utilities
- Forced Air Zoned Heating and Cooling System
- Heating System Uses Natural Gas
Additional Features
- No Common Walls
- Property is near public transit
Community Details
Overview
- Association fees include ground maintenance, exterior maintenance, snow removal, trash, sewer
- High-Rise Condominium
- The Camelot
Amenities
- Doorman
- Laundry Facilities
Recreation
- Park
Pet Policy
- No Pets Allowed
Map
About The Camelot
Home Values in the Area
Average Home Value in this Area
Property History
| Date | Event | Price | Change | Sq Ft Price |
|---|---|---|---|---|
| 05/06/2024 05/06/24 | Sold | $340,000 | 0.0% | $309 / Sq Ft |
| 10/31/2023 10/31/23 | Pending | -- | -- | -- |
| 10/20/2023 10/20/23 | Off Market | $340,000 | -- | -- |
| 09/19/2023 09/19/23 | Price Changed | $329,000 | -3.2% | $299 / Sq Ft |
| 07/10/2023 07/10/23 | For Sale | $340,000 | -- | $309 / Sq Ft |
Similar Homes in the area
Source: OneKey® MLS
MLS Number: KEY3490274
- 175-20 Wexford Terrace Unit 10P
- 175-20 Wexford Terrace Unit 9J
- 175-20 Wexford Terrace Unit 3N
- 17520 Wexford Terrace Unit 14P
- 177-06 Wexford Terrace
- 87-77 Kingston Place
- 8712 175th St Unit 6A
- 172-70 Highland Ave Unit 9F
- 172-70 Highland Ave Unit 4G
- 172-70 Highland Ave Unit 8H
- 172-70 Highland Ave Unit 6 M
- 87-20 175th St Unit 2H
- 173-08 Warwick Crescent
- 175-45 88th Ave Unit 6M
- 175-45 88th Ave Unit 7C
- 175-45 88th Ave Unit 4M
- 87-70 173rd St Unit 4N
- 87-70 173rd St Unit 7D
- 87-70 173rd St Unit 3E
- 87-70 173rd St Unit 5E
