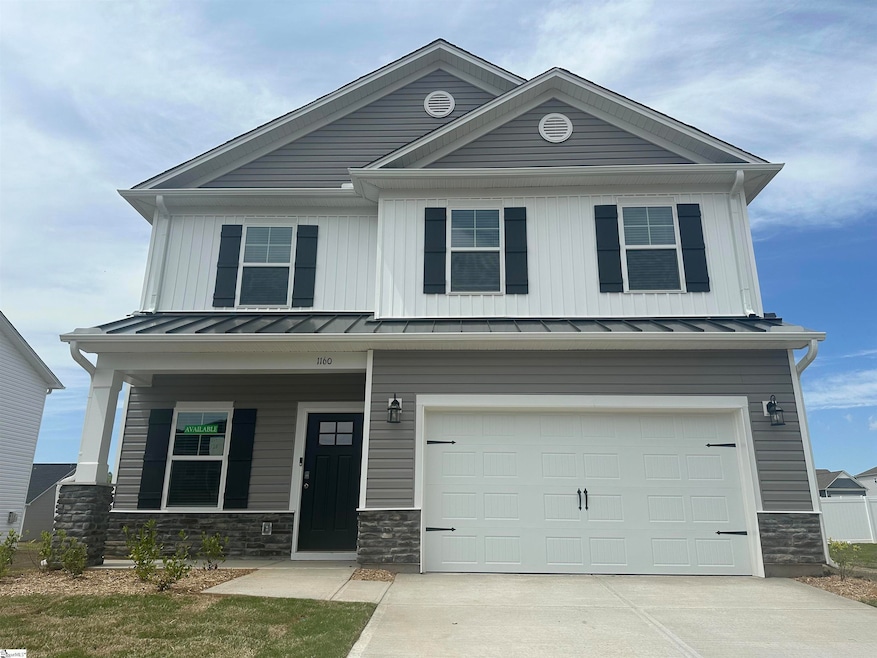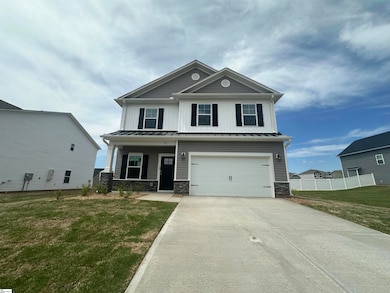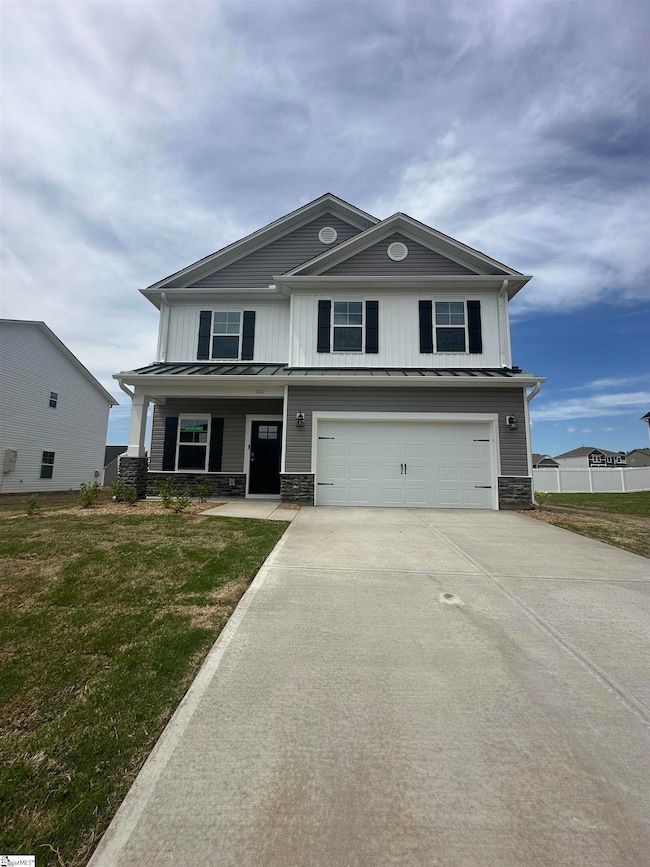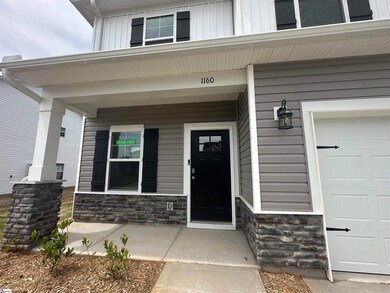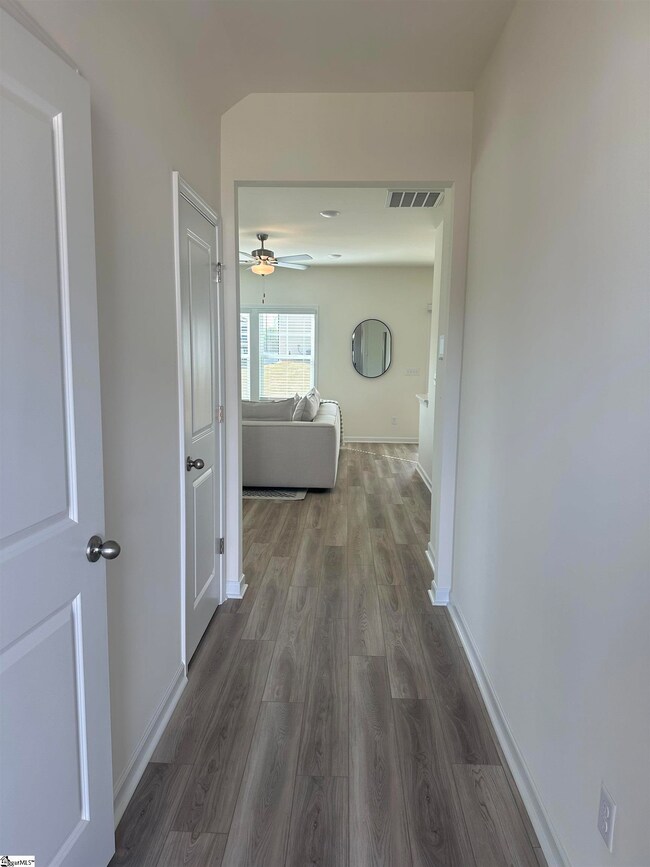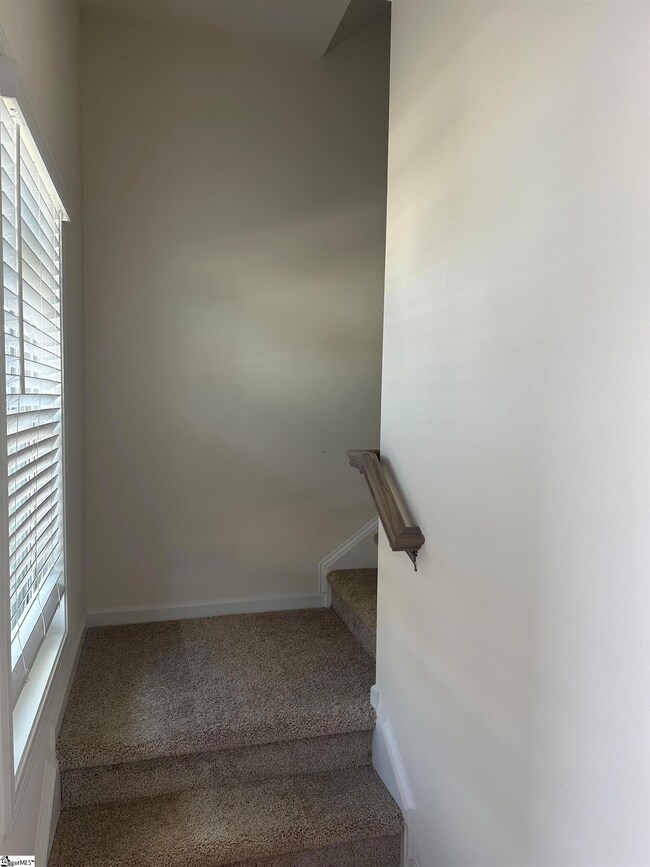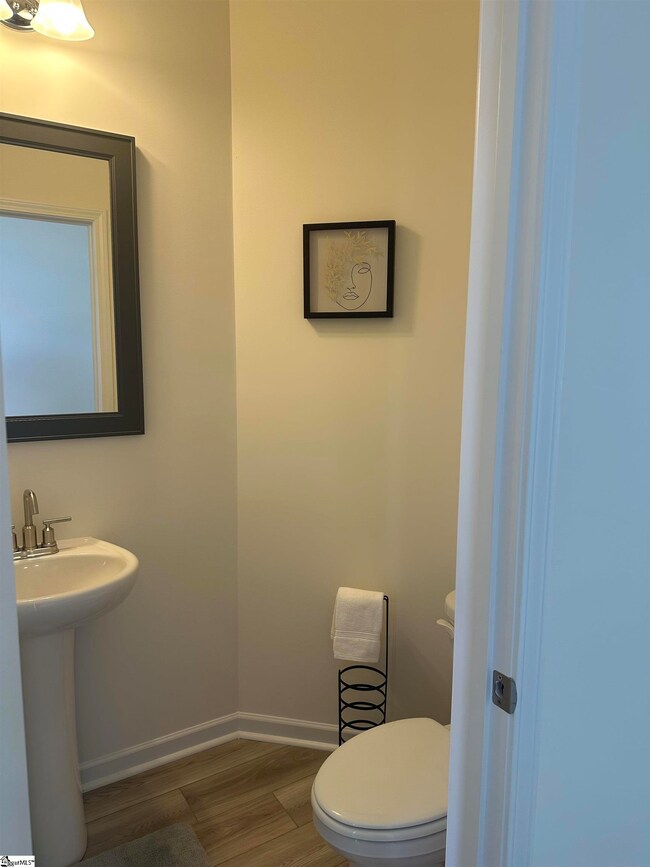
1160 Melford Ave Wellford, SC 29385
Estimated payment $2,101/month
Highlights
- Open Floorplan
- Traditional Architecture
- Granite Countertops
- James Byrnes Freshman Academy Rated A-
- Wood Flooring
- 2 Car Attached Garage
About This Home
MOVE IN BEFORE END OF YEAR- NEW CONSTRUCTION HOME - 4 BRs/2.5 BAs on a lovely lot located near the future swimming pool, cabana and community amenities. This open-concept home is located in Great Southern Homes' newest community in the Upstate. Shiloh Trail is conveniently located in Lyman midway between both Greenville and Spartanburg. Our ever popular Harper II invites you to come in from the moment you drive up and see the craftsman-style exterior that says Welcome home! Beautiful luxury vinyl plank flooring meets you at the front door and beckons you to explore all that this desirable floor plan affords. The kitchen is a chef's delight and includes Grey staggered cabinetry, pendant lighting, quartz countertops, white tiled backsplash, a pantry, and stainless steel appliances. The spacious primary suite includes a vaulted ceiling, dual sinks with quartz vanity tops, a garden tub, tiled shower and an oversized closet. This home also includes brushed nickel light fixtures, two tone paint, and extensive storage space throughout. Interested in a GreenSmart home? Live Green. Live Smart. The tankless hot water heater, programable thermostat, Energy Star appliances, Low-E glass windows, above industry rated insulation, and a programmable 4-Zone irrigation system are just a few of the standard items that will assist with lowering your monthly utilities while reducing your carbon footprint at the same time. Shiloh Trail is just a few short minutes drive to grocery/drug stores, restaurants, medical facilities, shopping and dining in the downtown areas of Duncan, Greer, and Spartanburg. Quick and easy access to I-85 & I-26 makes GSP airport, the mountains, nearby lakes, and SC, NC, & GA beaches just a short drive away.
Home Details
Home Type
- Single Family
Year Built
- Built in 2024 | Under Construction
Lot Details
- 7,841 Sq Ft Lot
- Level Lot
HOA Fees
- $62 Monthly HOA Fees
Parking
- 2 Car Attached Garage
Home Design
- Traditional Architecture
- Slab Foundation
- Architectural Shingle Roof
- Vinyl Siding
- Stone Exterior Construction
Interior Spaces
- 1,800-1,999 Sq Ft Home
- 2-Story Property
- Open Floorplan
- Smooth Ceilings
- Ceiling height of 9 feet or more
- Ceiling Fan
- Gas Log Fireplace
- Living Room
- Dining Room
- Fire and Smoke Detector
Kitchen
- Free-Standing Electric Range
- Built-In Microwave
- Dishwasher
- Granite Countertops
- Disposal
Flooring
- Wood
- Carpet
- Vinyl
Bedrooms and Bathrooms
- 4 Bedrooms
- Walk-In Closet
Laundry
- Laundry Room
- Laundry on main level
Outdoor Features
- Patio
Schools
- Lyman Elementary School
- Beech Springs Middle School
- James F. Byrnes High School
Utilities
- Heating System Uses Natural Gas
- Tankless Water Heater
Community Details
- Mjs, Inc.|803 743 0600 HOA
- Built by Great Southern Homes
- Shiloh Trail Subdivision, Harper Ii Floorplan
- Mandatory home owners association
Listing and Financial Details
- Tax Lot 128
- Assessor Parcel Number 5-11-00-027.47
Map
Home Values in the Area
Average Home Value in this Area
Property History
| Date | Event | Price | Change | Sq Ft Price |
|---|---|---|---|---|
| 03/26/2025 03/26/25 | Price Changed | $309,900 | -1.9% | $172 / Sq Ft |
| 03/03/2025 03/03/25 | For Sale | $315,900 | 0.0% | $176 / Sq Ft |
| 03/03/2025 03/03/25 | Price Changed | $315,900 | -2.4% | $176 / Sq Ft |
| 01/28/2025 01/28/25 | Pending | -- | -- | -- |
| 01/06/2025 01/06/25 | Price Changed | $323,827 | 0.0% | $180 / Sq Ft |
| 12/30/2024 12/30/24 | Price Changed | $323,900 | +1.3% | $180 / Sq Ft |
| 11/15/2024 11/15/24 | Price Changed | $319,900 | -3.1% | $178 / Sq Ft |
| 10/24/2024 10/24/24 | For Sale | $330,166 | -- | $183 / Sq Ft |
Similar Homes in Wellford, SC
Source: Greater Greenville Association of REALTORS®
MLS Number: 1540386
