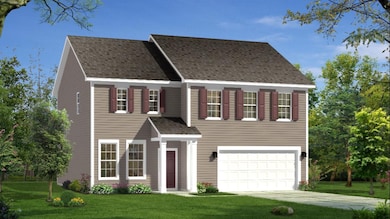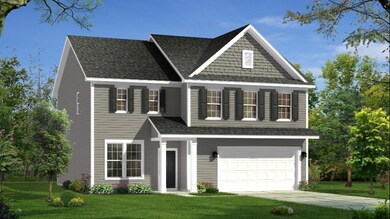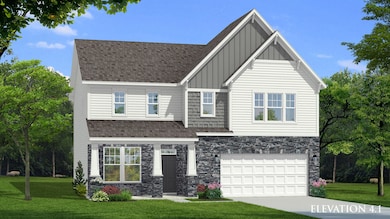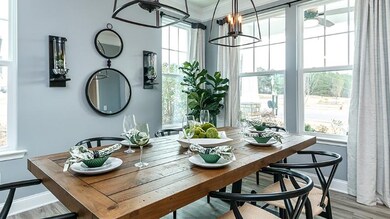
Elmhurst Zebulon, NC 27597
Estimated payment $2,306/month
Total Views
1,155
3
Beds
2.5
Baths
2,223
Sq Ft
$158
Price per Sq Ft
About This Home
The Elmhurst offers an attached 2 car garage and covered front porch. The first level leads into an open concept kitchen with oversized island overlooking the breakfast area and family room. Optional choices available include a study, guest suite, screened porch, breakfast area extension, and fireplace. The primary suite offers a generously sized closet, dual vanity, and oversized shower. The upper level loft is perfect for entertaining.
Home Details
Home Type
- Single Family
Year Built
- 2023
Parking
- 2 Car Garage
Home Design
- Ready To Build Floorplan
- Elmhurst Plan
Interior Spaces
- 2,223 Sq Ft Home
- 2-Story Property
Bedrooms and Bathrooms
- 3 Bedrooms
Community Details
Overview
- Actively Selling
- Built by DRB Homes
- Sidney Creek Single Family Subdivision
Sales Office
- 712 Sprout Street
- Zebulon, NC 27597
- 919-666-3050
- Builder Spec Website
Office Hours
- Tues thru Sat 10-5 | Mon and Sun 1-5
Map
Create a Home Valuation Report for This Property
The Home Valuation Report is an in-depth analysis detailing your home's value as well as a comparison with similar homes in the area
Home Values in the Area
Average Home Value in this Area
Property History
| Date | Event | Price | Change | Sq Ft Price |
|---|---|---|---|---|
| 03/02/2025 03/02/25 | Price Changed | $350,990 | +1.4% | $158 / Sq Ft |
| 02/28/2025 02/28/25 | For Sale | $345,990 | -- | $156 / Sq Ft |
Similar Homes in Zebulon, NC
Nearby Homes
- 712 Sprout St
- 712 Sprout St
- 712 Sprout St
- 712 Sprout St
- 712 Sprout St
- 712 Sprout St
- 712 Sprout St
- 712 Sprout St
- 712 Sprout St
- 712 Sprout St
- 712 Sprout St
- 712 Sprout St
- 712 Sprout St
- 1256 Channel Drop Blvd
- 1252 Randwick Valley Ct
- 695 Leland Hill Cir
- 693 Leland Hill Cir
- 687 Leland Hill Cir
- 665 Leland Hill Cir
- 643 Leland Hill Cir






