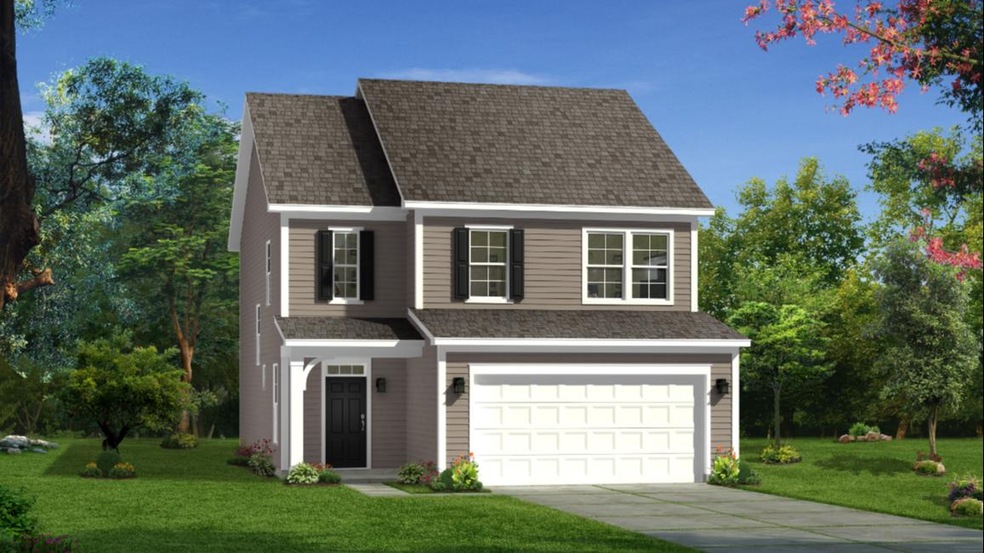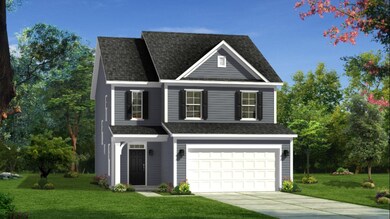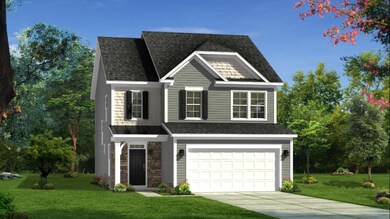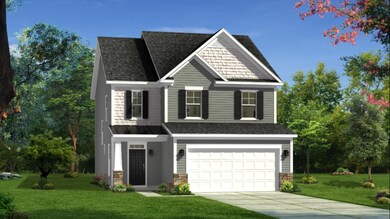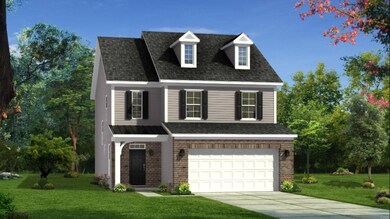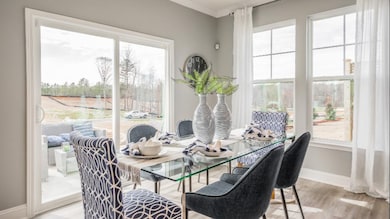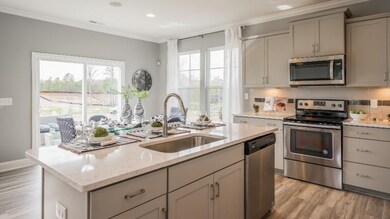
Malbec Zebulon, NC 27597
Estimated payment $2,185/month
Total Views
1,352
3
Beds
2.5
Baths
1,985
Sq Ft
$167
Price per Sq Ft
About This Home
This plan features an attached 2 car garage. The open concept kitchen has an island overlooking the family room and breakfast area. Optional choices are: a screened porch, 4th bedroom, and fireplace. The primary suite offers an expansive closet, dual vanity, and oversized shower. The upper level loft is perfect for entertaining guests.
Home Details
Home Type
- Single Family
Year Built
- 2023
Parking
- 2 Car Garage
Home Design
- Ready To Build Floorplan
- Malbec Plan
Interior Spaces
- 1,985 Sq Ft Home
- 2-Story Property
Bedrooms and Bathrooms
- 3 Bedrooms
Community Details
Overview
- Actively Selling
- Built by DRB Homes
- Sidney Creek Single Family Subdivision
Sales Office
- 712 Sprout Street
- Zebulon, NC 27597
- 919-666-3050
- Builder Spec Website
Office Hours
- Tues thru Sat 10-5 | Mon and Sun 1-5
Map
Create a Home Valuation Report for This Property
The Home Valuation Report is an in-depth analysis detailing your home's value as well as a comparison with similar homes in the area
Home Values in the Area
Average Home Value in this Area
Property History
| Date | Event | Price | Change | Sq Ft Price |
|---|---|---|---|---|
| 03/02/2025 03/02/25 | Price Changed | $331,990 | +1.5% | $167 / Sq Ft |
| 02/28/2025 02/28/25 | For Sale | $326,990 | -- | $165 / Sq Ft |
Similar Homes in Zebulon, NC
Nearby Homes
- 712 Sprout St
- 712 Sprout St
- 712 Sprout St
- 712 Sprout St
- 712 Sprout St
- 712 Sprout St
- 712 Sprout St
- 712 Sprout St
- 712 Sprout St
- 712 Sprout St
- 712 Sprout St
- 712 Sprout St
- 712 Sprout St
- 1256 Channel Drop Blvd
- 1252 Randwick Valley Ct
- 695 Leland Hill Cir
- 693 Leland Hill Cir
- 687 Leland Hill Cir
- 665 Leland Hill Cir
- 643 Leland Hill Cir
