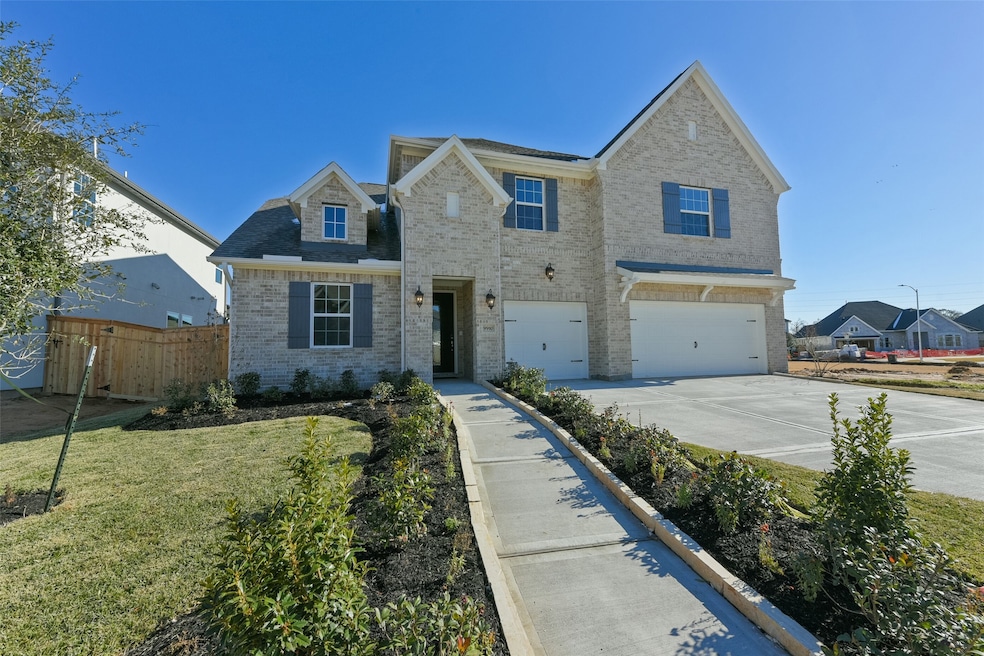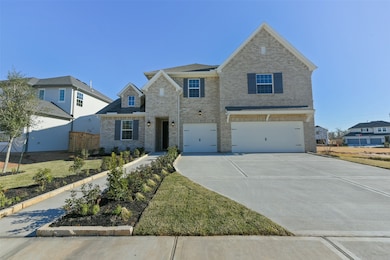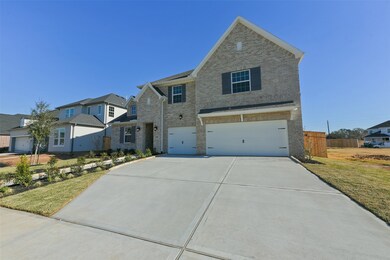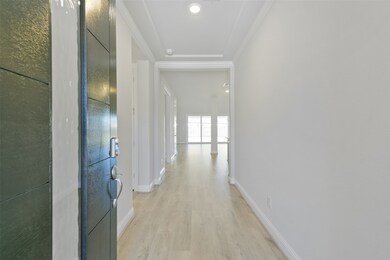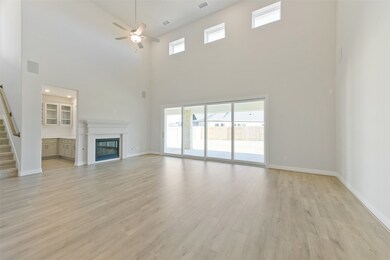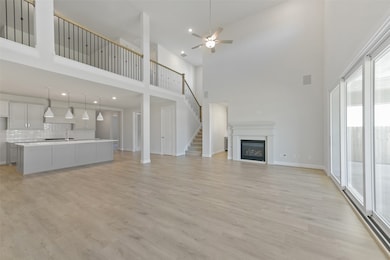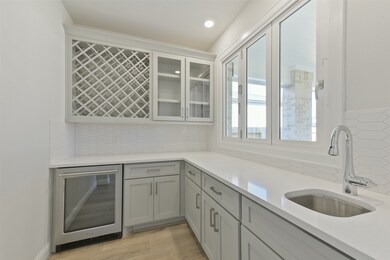
NEW CONSTRUCTION
$28K PRICE DROP
9910 Hunters Run Dr Missouri City, TX 77459
Sienna NeighborhoodEstimated payment $4,494/month
Total Views
2,557
5
Beds
4
Baths
3,300
Sq Ft
$202
Price per Sq Ft
Highlights
- Golf Course Community
- Tennis Courts
- Under Construction
- Ronald Thornton Middle Rated A-
- Wine Room
- Green Roof
About This Home
Your search has ended with a Shea Home in Sienna! 1 story home, 3 car garage,4 bedrooms, 3.5 bathroom, study, flex room. This is a true beauty with an open concept, cozy fireplace in the great room. The primary suite has a bay window & bathroom w/-a freestanding tub and an extended cover patio. Come live the difference in this gorgeous Shea Home!
Home Details
Home Type
- Single Family
Year Built
- Built in 2024 | Under Construction
Lot Details
- 8,552 Sq Ft Lot
- North Facing Home
- Sprinkler System
- Back Yard Fenced and Side Yard
HOA Fees
- $124 Monthly HOA Fees
Parking
- 3 Car Attached Garage
- Garage Door Opener
- Driveway
Home Design
- French Provincial Architecture
- Slab Foundation
- Composition Roof
- Radiant Barrier
- Stucco
Interior Spaces
- 3,300 Sq Ft Home
- 2-Story Property
- Crown Molding
- Ceiling Fan
- Gas Fireplace
- Formal Entry
- Wine Room
- Family Room Off Kitchen
- Combination Dining and Living Room
- Home Office
- Game Room
- Utility Room
- Washer and Electric Dryer Hookup
Kitchen
- Walk-In Pantry
- Gas Oven
- Gas Cooktop
- Microwave
- Dishwasher
- Kitchen Island
- Quartz Countertops
- Disposal
Flooring
- Engineered Wood
- Carpet
- Tile
Bedrooms and Bathrooms
- 5 Bedrooms
- 4 Full Bathrooms
- Double Vanity
- Single Vanity
- Soaking Tub
- Bathtub with Shower
- Separate Shower
Home Security
- Security System Owned
- Fire and Smoke Detector
Eco-Friendly Details
- Green Roof
- ENERGY STAR Qualified Appliances
- Energy-Efficient Windows with Low Emissivity
- Energy-Efficient HVAC
- Energy-Efficient Lighting
- Energy-Efficient Insulation
- Energy-Efficient Thermostat
- Ventilation
Outdoor Features
- Tennis Courts
- Deck
- Covered patio or porch
Schools
- Alyssa Ferguson Elementary School
- Thornton Middle School
- Almeta Crawford High School
Utilities
- Central Heating and Cooling System
- Heating System Uses Gas
- Programmable Thermostat
- Tankless Water Heater
Community Details
Overview
- Association fees include clubhouse, ground maintenance, recreation facilities
- Sienna Residential Assoc Association, Phone Number (281) 778-0778
- Built by Shea Homes
- Sienna Subdivision
Recreation
- Golf Course Community
- Community Pool
Map
Create a Home Valuation Report for This Property
The Home Valuation Report is an in-depth analysis detailing your home's value as well as a comparison with similar homes in the area
Home Values in the Area
Average Home Value in this Area
Tax History
| Year | Tax Paid | Tax Assessment Tax Assessment Total Assessment is a certain percentage of the fair market value that is determined by local assessors to be the total taxable value of land and additions on the property. | Land | Improvement |
|---|---|---|---|---|
| 2024 | -- | $68,400 | -- | -- |
Source: Public Records
Property History
| Date | Event | Price | Change | Sq Ft Price |
|---|---|---|---|---|
| 11/11/2024 11/11/24 | Price Changed | $664,990 | -4.1% | $202 / Sq Ft |
| 08/01/2024 08/01/24 | For Sale | $693,476 | -- | $210 / Sq Ft |
Source: Houston Association of REALTORS®
Similar Homes in Missouri City, TX
Source: Houston Association of REALTORS®
MLS Number: 92045512
APN: 8118-62-003-0020-907
Nearby Homes
- 9914 Hunters Run Dr
- 9922 Hunters Run Dr
- 9815 Hunters Run Dr
- 9902 Deep Water Dr
- 9923 Hunters Run Dr
- 10118 Drifting Wind Ln
- 9922 Deep Water Dr
- 9931 Hunters Run Dr
- 10203 Sterling Spring Dr
- 1206 Berry Brook Dr
- 9734 Leafgate Ct
- 9719 Hunters Run Dr
- 9714 Falling Leaf Dr
- 9715 Hunters Run Dr
- 9710 Falling Leaf Dr
- 9722 Leafgate Ct
- 1306 River Glen Cove
- 10223 Drifting Wind Ln
- 9718 Leafgate Ct
- 9714 Leafgate Ct
