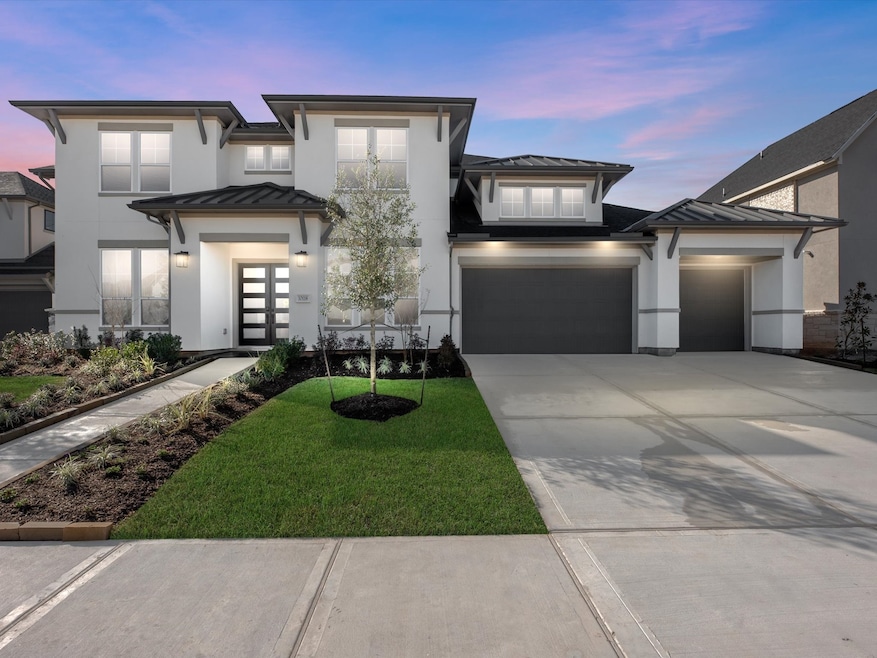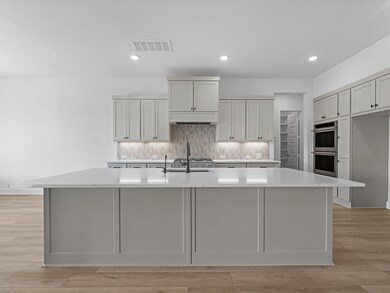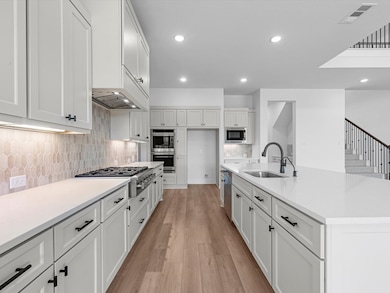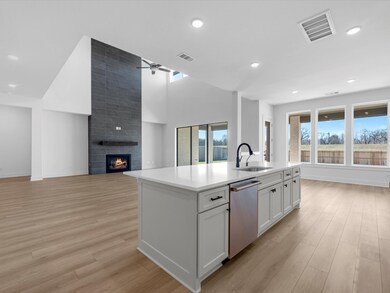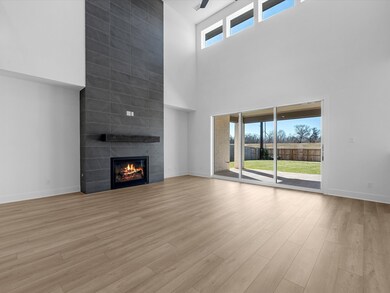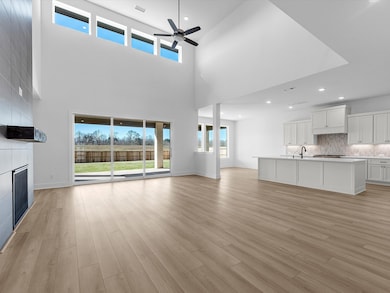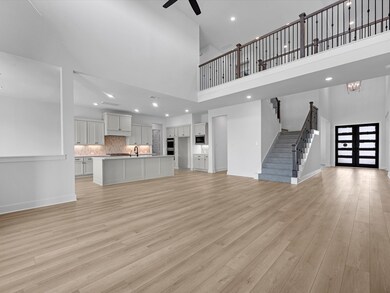
10118 Drifting Wind Ln Missouri City, TX 77459
Sienna NeighborhoodEstimated payment $6,432/month
Highlights
- Home Theater
- New Construction
- Traditional Architecture
- Ronald Thornton Middle Rated A-
- Deck
- Quartz Countertops
About This Home
The Casoria - MOVE-IN READY! Fort Bend I.S.D. Schools. No Back Neighbors! Huge yard and pool ready! Welcome to this exquisite two-story residence. Step into the grand foyer and admire the soaring ceilings of the great room. Discover culinary delights in the gourmet kitchen equipped with Monogram appliances, a 36” built-in gas cooktop, Trinity Painted Divine White cabinetry, Calacatta Lavasa Quartz countertops and Miramo Pearl tile backsplash. Upstairs, entertain guests in the game and media rooms, perfect for movie or game nights. Wind down on the covered balcony or back patio. Park your cars in the 3-car garage or utilize the extra space for storage. Luxurious vinyl flooring adds charm to the
main areas. Don’t miss out on this exceptional home!
Home Details
Home Type
- Single Family
Year Built
- Built in 2024 | New Construction
Lot Details
- 0.3 Acre Lot
HOA Fees
- $129 Monthly HOA Fees
Parking
- 3 Car Attached Garage
Home Design
- Traditional Architecture
- Brick Exterior Construction
- Slab Foundation
- Composition Roof
- Cement Siding
Interior Spaces
- 5,184 Sq Ft Home
- 2-Story Property
- Ceiling Fan
- Gas Log Fireplace
- Family Room Off Kitchen
- Home Theater
- Home Office
- Game Room
- Fire and Smoke Detector
- Washer and Electric Dryer Hookup
Kitchen
- Breakfast Bar
- Walk-In Pantry
- Gas Oven
- Gas Cooktop
- Microwave
- Dishwasher
- Quartz Countertops
- Disposal
Flooring
- Carpet
- Vinyl Plank
- Vinyl
Bedrooms and Bathrooms
- 5 Bedrooms
- En-Suite Primary Bedroom
- Double Vanity
- Separate Shower
Eco-Friendly Details
- ENERGY STAR Qualified Appliances
- Energy-Efficient Windows with Low Emissivity
- Energy-Efficient HVAC
- Energy-Efficient Lighting
- Energy-Efficient Thermostat
Outdoor Features
- Deck
- Covered patio or porch
Schools
- Alyssa Ferguson Elementary School
- Thornton Middle School
- Almeta Crawford High School
Utilities
- Central Heating and Cooling System
- Heating System Uses Gas
- Programmable Thermostat
Listing and Financial Details
- Seller Concessions Offered
Community Details
Overview
- Sienna HOA, Phone Number (281) 778-0778
- Built by Tri Pointe Homes
- Sienna Subdivision
Recreation
- Community Pool
Map
Home Values in the Area
Average Home Value in this Area
Tax History
| Year | Tax Paid | Tax Assessment Tax Assessment Total Assessment is a certain percentage of the fair market value that is determined by local assessors to be the total taxable value of land and additions on the property. | Land | Improvement |
|---|---|---|---|---|
| 2024 | -- | $80,000 | -- | -- |
Property History
| Date | Event | Price | Change | Sq Ft Price |
|---|---|---|---|---|
| 04/21/2025 04/21/25 | Price Changed | $959,189 | -3.0% | $185 / Sq Ft |
| 03/26/2025 03/26/25 | Price Changed | $989,189 | -1.0% | $191 / Sq Ft |
| 02/26/2025 02/26/25 | Price Changed | $999,189 | -2.6% | $193 / Sq Ft |
| 01/14/2025 01/14/25 | For Sale | $1,026,089 | -- | $198 / Sq Ft |
Similar Homes in Missouri City, TX
Source: Houston Association of REALTORS®
MLS Number: 15738688
APN: 8118-57-005-0190-907
- 10118 Drifting Wind Ln
- 1206 Berry Brook Dr
- 9902 Deep Water Dr
- 9910 Hunters Run Dr
- 9914 Hunters Run Dr
- 9922 Hunters Run Dr
- 9923 Hunters Run Dr
- 10203 Sterling Spring Dr
- 9815 Hunters Run Dr
- 9931 Hunters Run Dr
- 10223 Drifting Wind Ln
- 1215 Crown Forest Dr
- 10114 Drifting Wind Ln
- 1306 River Glen Cove
- 9734 Leafgate Ct
- 9719 Hunters Run Dr
- 9722 Leafgate Ct
- 1314 Royal Knoll Ln
- 9715 Hunters Run Dr
- 9714 Falling Leaf Dr
